Toronto’s housing market has seen big shifts in the past few years as the city continues to face a housing crisis in 2024. Although the introduction of garden suite vs laneway house are not relatively new housing concepts, it’s become quite popular and many look to it as an alternative, affordable housing solution. These two options are becoming game-changers for city residents looking for different living spaces. Let’s dive into what each of these means and how they compare.
What is a Laneway Suite?
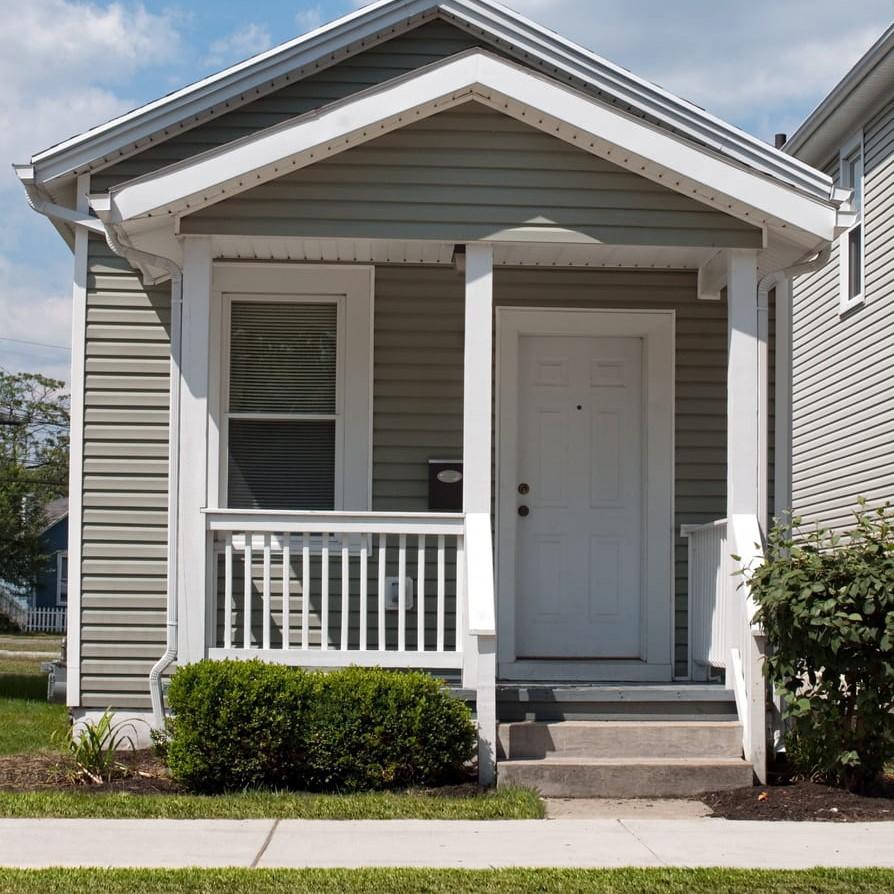
Imagine a cozy living space at the back of a house, right next to a city laneway – that’s a laneway suite for you. These are secondary homes built on the same property as a main house but with their own unique setup.
They’re great for those who want to live close to the main house but still have their own space. Think of them as a more private and independent version of a basement apartment.
Advantages of Laneway Suites
- More Housing Choices: They add extra living spaces in busy areas.
- Keeps Neighborhoods Vibrant: These suites fit right into existing areas without major changes.
- Privacy: You get a place of your own with more light and air than a basement unit.
What is a Garden Suite?
Garden suites are essentially little houses in the backyard, also commonly known as a garden house. The garden suite rules in Toronto indicate they don’t need to be near a laneway, so they can be built in many more places. These units are separate from the main house and designed to fit right into the existing neighborhood.
The Advantages of Garden Suites
- Flexible for Many Homes: They can be built in various types of yards.
- Boosts Property Value: Adding a garden suite can make a property more attractive.
- Smart Use of Space: They offer a way to add living space without changing the look of the street.
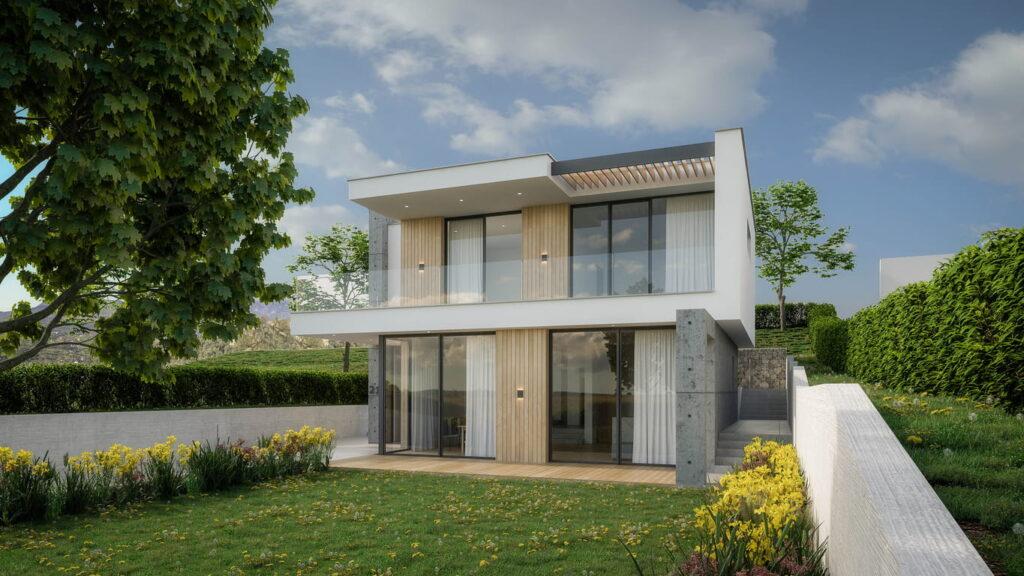
Laneway vs. Garden Suites: What’s the Difference?
While both options add more living spaces in the city, they suit different needs. Laneway suites are perfect for properties next to city laneways and offer a unique living experience. Garden suites, meanwhile, are more versatile and can be added to a wider range of properties.
Toronto Laneway and Garden Suite Housing Guidelines
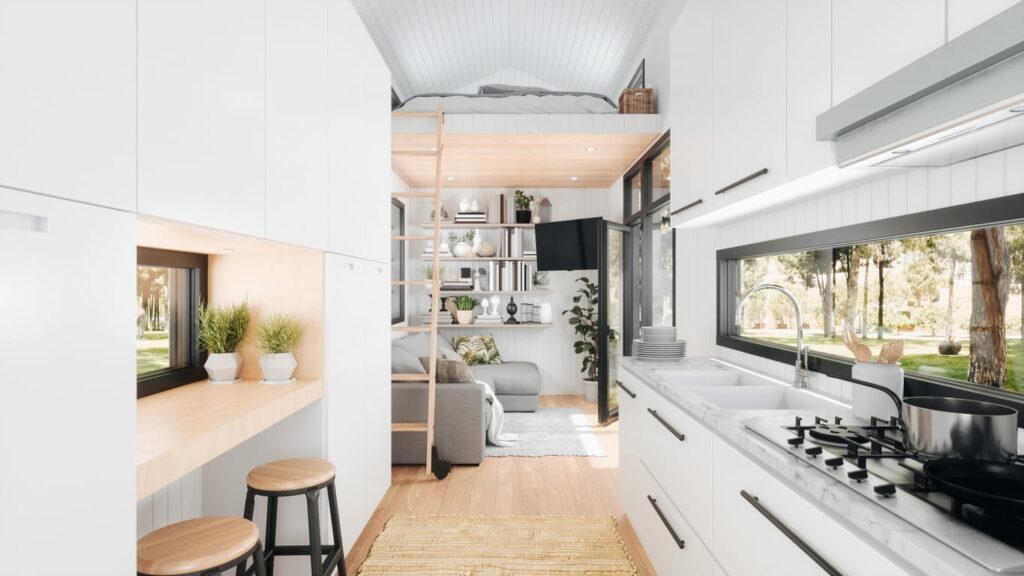
Both laneway and garden suite follow rules in Toronto to ensure they fit into the neighborhoods well. There are guidelines about their size, height, and how far they should be set back from the street. While these suites are exciting, getting them approved and built can have its challenges, like costs and getting along with neighbors.
Applying for Laneway Suite Permits
- General Requirements: Ensure all drawings are to scale, fully dimensioned, and include details like property lines, lot area, location of existing and proposed buildings, etc.
- Documentation: This includes site plans, lot grading, floor plans, roof plans, elevations, sections, construction details and more.
- Mechanical and Plumbing: Separate permits might be required for HVAC elements and plumbing.
- Compliance with Ontario Building Code: Ensure the laneway suite meets Toronto laneway housing guidelines, especially for emergency access.
Learn more about the Laneway and Garden Suite Development Charges Deferral Program
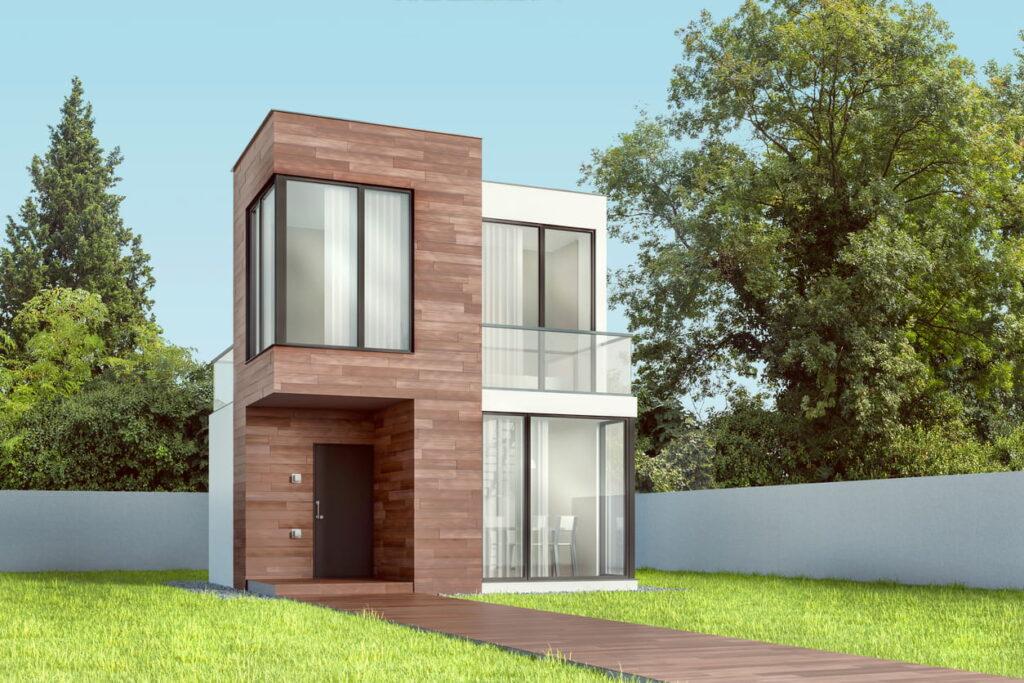
Applying for Garden Suite Permits
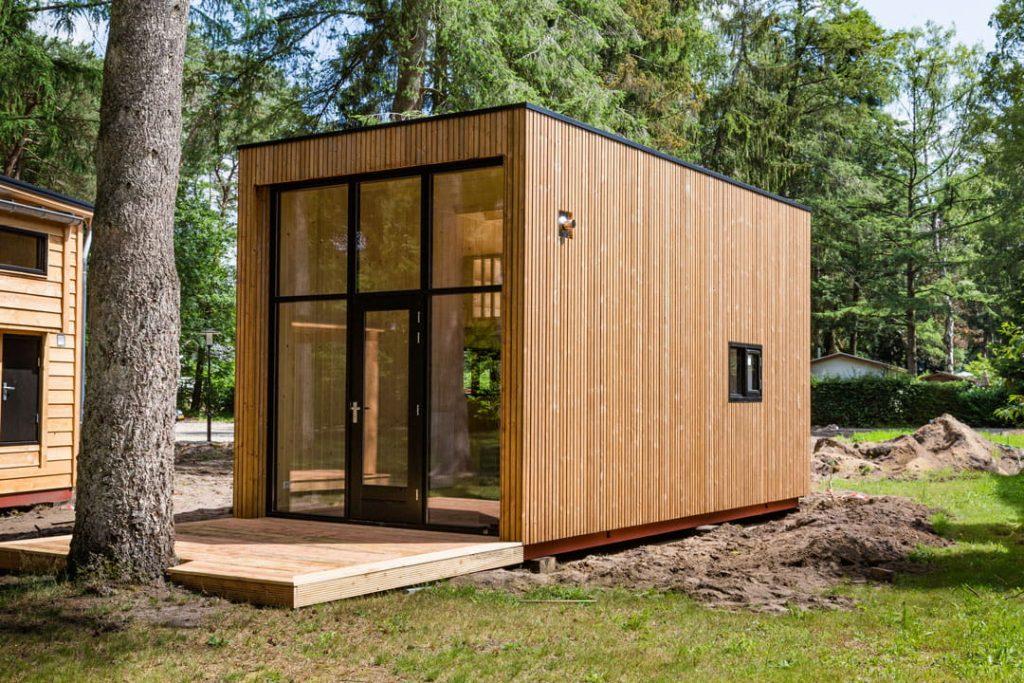
- Lot Considerations: Take into account the lot size, width, depth, location of the main dwelling, and the presence of mature trees.
- Zoning By-law Compliance: Ensure that the garden suite complies with Zoning By-law 569-2013 and the Ontario Building Code, especially regarding emergency access.
- Environmental Considerations: Consider the impact on trees and green spaces. The design should support the preservation of healthy, protected trees.
- Documentation and Forms: Similar to laneway suites, you will need detailed plans, a tree declaration form, and other relevant documentation.
- Public Notice Requirement: Upon submitting a building permit application, a public notice must be posted on the property.
- City Programs: Look into programs such as the Development Charges (DC) Deferral Program and the Affordable Laneway and Garden Suite Program, which provide financial incentives for eligible property owners.
Changing Toronto’s Housing Game
Laneway and garden suites are part of Toronto’s big plan to make the city’s housing more diverse and adaptable. They’re not just about adding more homes; they’re about making the city more livable and sustainable. As Toronto’s population continues to grow, these small but smart housing options could have a big impact on how we all live.
Discover how Harmony Basements, experts in laneway and garden suite construction, can be your partner in building a more diverse and adaptable Toronto. Let’s work together to make our city not only more livable and sustainable but also a place where everyone can find their dream home.
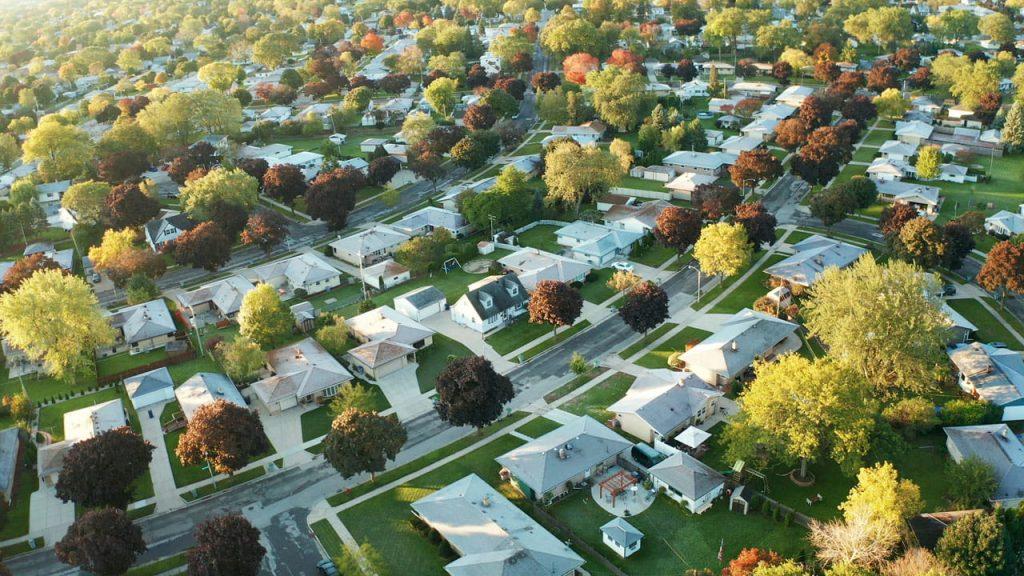
Garden Suite vs Laneway House Key Takeaways
Laneway and garden suites are redefining the usual way of city living in Toronto. They’re practical, sustainable, and a fresh take on urban housing. For those looking to live in Toronto, these new options are worth exploring, offering a blend of privacy, convenience, and community living. If you’re ready to build your laneway housing or garden suite, reach out to our team. We’ll get you started with a complimentary consultation.
FAQs
The post Garden Suite vs Laneway House appeared first on Harmony Basements.
https://harmonybasements.ca/garden-suite-vs-laneway-house/
 Backyard GrillingWeekend WarriorsAdvice from DadBeard GroomingTV Shows for Guys4x4 Off-Road CarsMens FashionSports NewsAncient Archeology World NewsPrivacy PolicyTerms And Conditions
Backyard GrillingWeekend WarriorsAdvice from DadBeard GroomingTV Shows for Guys4x4 Off-Road CarsMens FashionSports NewsAncient Archeology World NewsPrivacy PolicyTerms And Conditions
