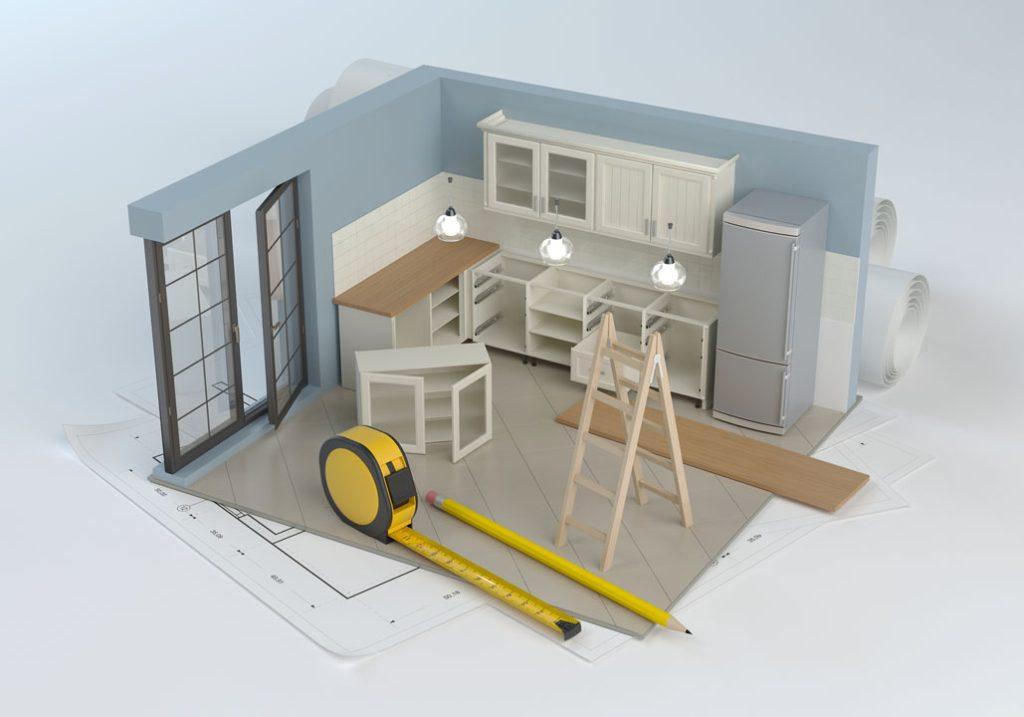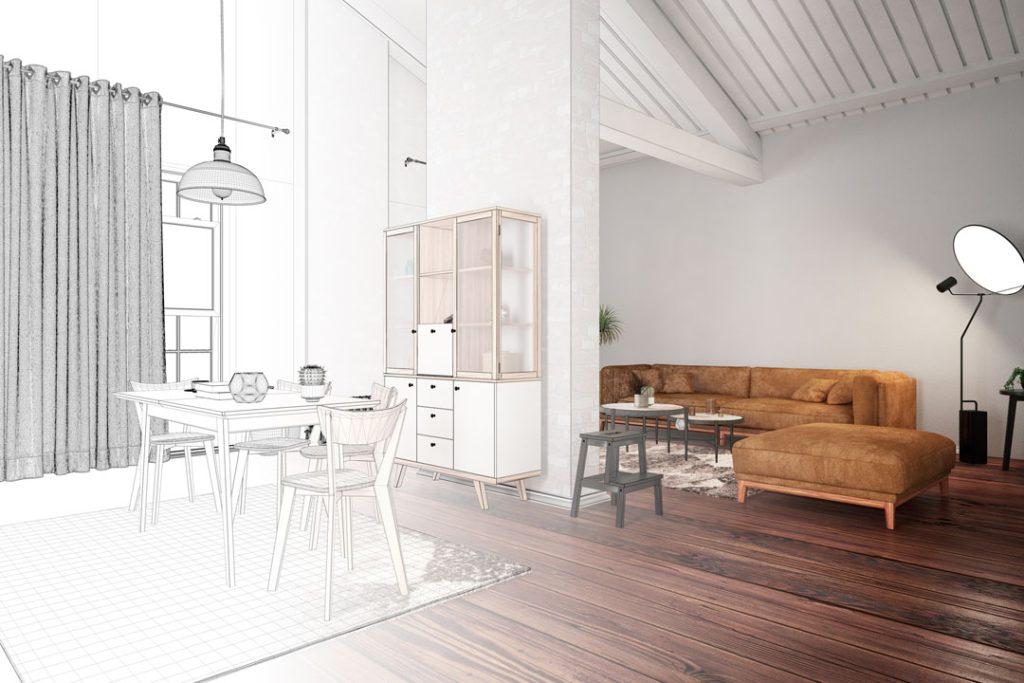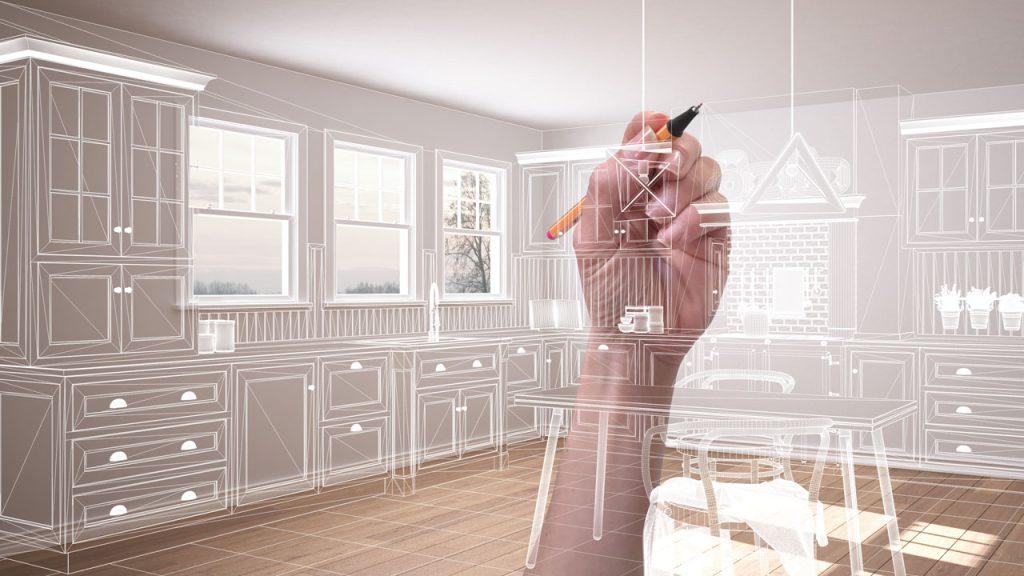Harmony Basements is a top basement contractor in the GTA. With over 20 years of experience, we have a long history of successful projects and many happy customers to show for it. Learn how we use renovation design software (AutoCAD) to balance safety, functionality, and visual appeal to ensure a secure and comfortable basement.
Meet Diego Botia, a Creative Visionary & Founder of Harmony Basements

Diego Botia is a creative visionary who also happens to be the esteemed CEO and founder of Harmony basement layouts.
He graduated with honours from Florida Atlantic University, earning a bachelor’s degree in architecture and an associate degree in computer-aided design (CAD).
As an architectural creative director and CAD designer, Diego has well-rounded knowledge and experience as an HVAC design engineer and CAD designer. He approaches every project with integrity, and a customer-first mindset.
Diego and his team value collaboration, as it plays a key role is successfully designing and building basements.
He strives for nothing less than perfection in each renovation, whether it’s a simple basement floor plan or a complex basement apartment layout.
Troubled by the number of contractors who are only out for people’s money, Diego has dedicated himself to putting together a team that believes in honesty, customer care, and quality craftmanship.
3D AutoCAD Software in Basement Design
3D modelling software is the future of modern renovation. Using AutoCAD technology, contractors and homeowners can design and refine rooms without making irreversible or expensive changes to your home. AutoCAD 3D design software can create an accurate virtual model of your basement using real measurements for the floor-plan, furniture, appliances, and fixtures.
You can specify the exact locations for everything, from the light sockets and plumbing to the closets and windows. You’re able to take any design concept or idea and create a 3D representation to explore, review, and edit with Harmony Basements. Add or take away walls, make rooms smaller or larger, play with your furniture choices, and so much more.

Advanced Renovation Design Software

Collaborating with a 3D artist to design and visualize your basement is both cost-effective and constructive. You’re able to see how different styles, colours, and materials pair together on the furniture, walls, and floors. Harmony Basements assists you with the technical and safety components by factoring in local building codes and safety regulations into the design for you.
All the minor and major design aspects are added, edited, and reviewed by you and the AutoCAD designer. This includes every detail, from the type of door handles to the style of your staircase railing. AutoCAD basement design software eliminates the difficulties of reviewing and trying to picture drawing and blueprints. Instead, you can use Harmony Basements’ 3D VR goggles to walk around your finished basement before construction even begins.
Harmony Basements’ Detailed Design Process
Here is a detailed outline of the Harmony Basements design process:

Experience 3D Virtual Reality Tours with Harmony Basements
Virtual reality is making big strides in nearly every industry, including home renovation. Harmony Basements is using VR to take 3D AutoCAD interior design to the next level, allowing clients to actually step inside the space they’ve created. You can get a much better feel for the flow of different basement layouts without making a single alteration to the existing floor-plan.
In collaboration with Harmony Basement’s creative architectural CAD designers, you have the opportunity to intimately explore your various basement design ideas. Essentially, allowing you to walk into your mind and experience your visions before committing to them.
Our Expert Team and Professional Approach
You need a contractor you can trust and depend on to safely and effectively design and build you the basement you’ve always wanted.
Our loyal and valued customers attest to our professionalism and outstanding customer service.
We handle every stage of your renovation, including the planning, design, construction, finishing, and quality inspection with great care.
Our number one goal is to deliver the best renovations with a personal touch.
Choose Harmony Basements for Your Basement Layouts
Creating your dream basement requires experienced designers and cutting-edge AutoCAD renovation design software. With Harmony Basements, you get all of that and more. We offer the assurance of working with a company that respects your time, ideas, and budget.
Contact us today for a free consultation and quote.
FAQs
How do I design my basement layout? Harmony Basements will include all the technical aspects of your design, including measurements and electrical, plumbing, HVAC, and water systems. Working alongside our 3D AutoCAD designers, you can use the renovation design software to construct the floor-plan, add rooms, and experiment with different flooring, wall colours, and finishes. Once you’re happy with the proposed layout design, you can then put your new or existing furniture into the design.
How to plan for a finished basement? Planning for a finished basement involves a few key steps. First, you must decide what the purpose of the space will be, such as an apartment to rent out or a game and movie room for family time. Next, you’ll want to research and apply for the necessary permits. You’ll also want to establish a clear budget beforehand to prevent project delays or disruptions. Remember to account for unexpected expenses in your budget. Harmony Basements can help you create and manage your budget through our financing options.
The post Redesign Your Basement with AutoCAD appeared first on Harmony Basements.
https://harmonybasements.ca/redesign-your-basement-with-autocad/
Did you miss our previous article...
https://manstuffnews.com/basement-ideas/debunking-the-myth-of-waterproof-laminate-flooring
 Backyard GrillingWeekend WarriorsAdvice from DadBeard GroomingTV Shows for Guys4x4 Off-Road CarsMens FashionSports NewsAncient Archeology World NewsPrivacy PolicyTerms And Conditions
Backyard GrillingWeekend WarriorsAdvice from DadBeard GroomingTV Shows for Guys4x4 Off-Road CarsMens FashionSports NewsAncient Archeology World NewsPrivacy PolicyTerms And Conditions
