There is certainly no shortage of South American architecture that has left us impressed here at The Coolector and we’ve just come across another to add to that ever-growing list. DB Arquitetos, a Brazilian architecture studio, has finished a vacation residence enveloped by a wooden screen in a wooded location near São Paulo, Brazil.
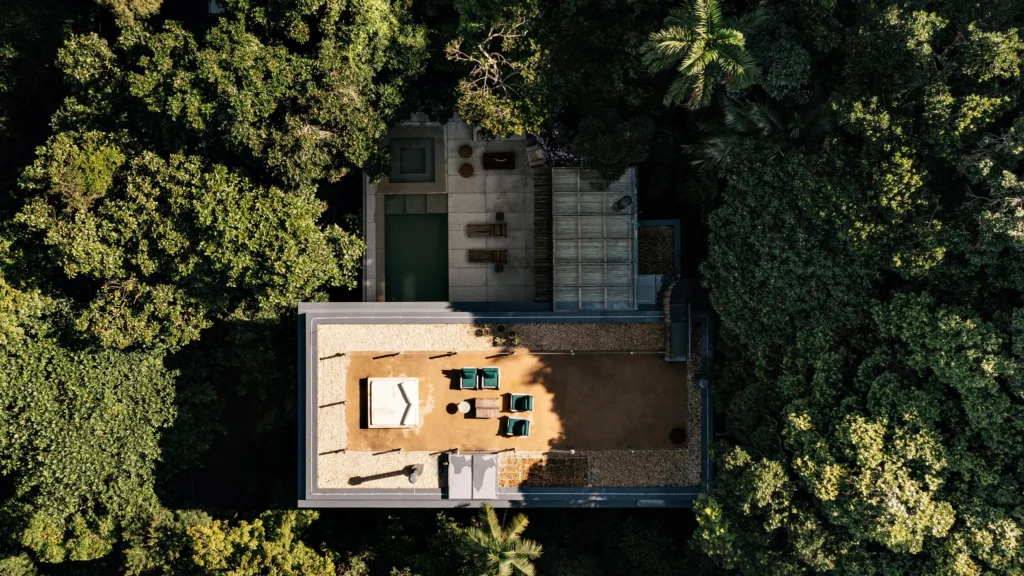
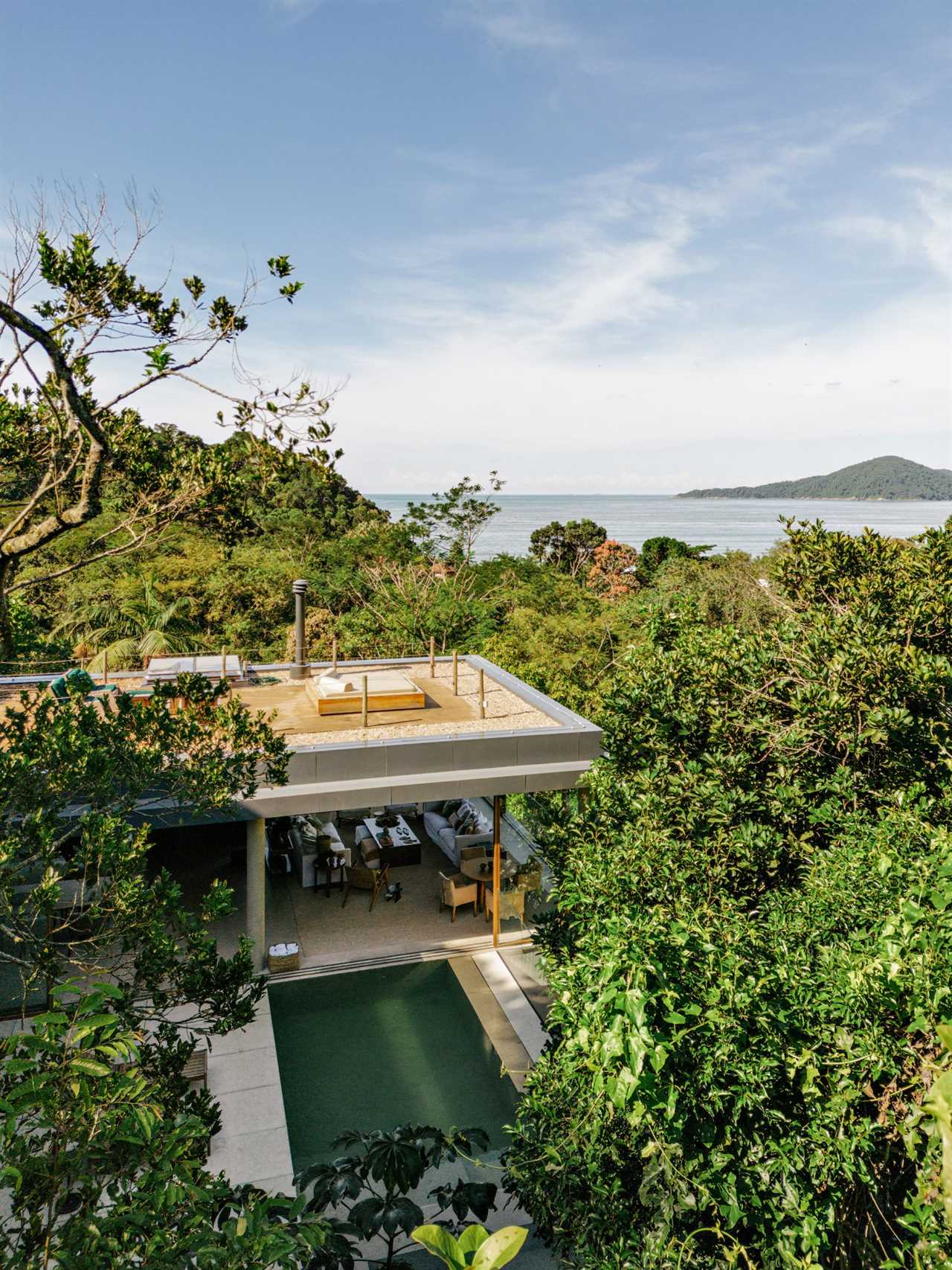
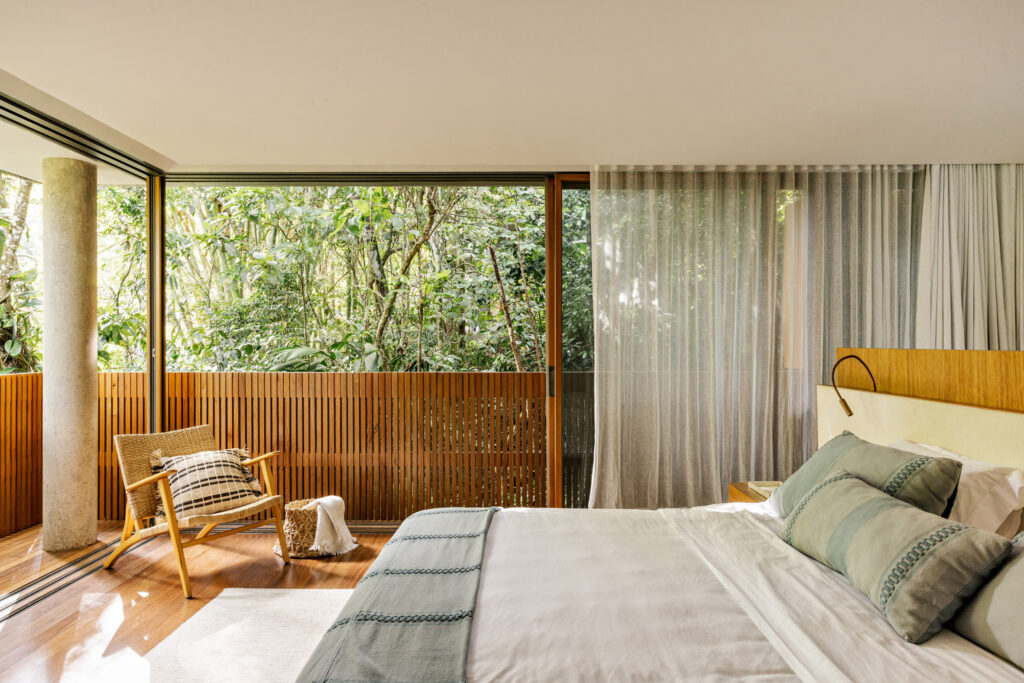
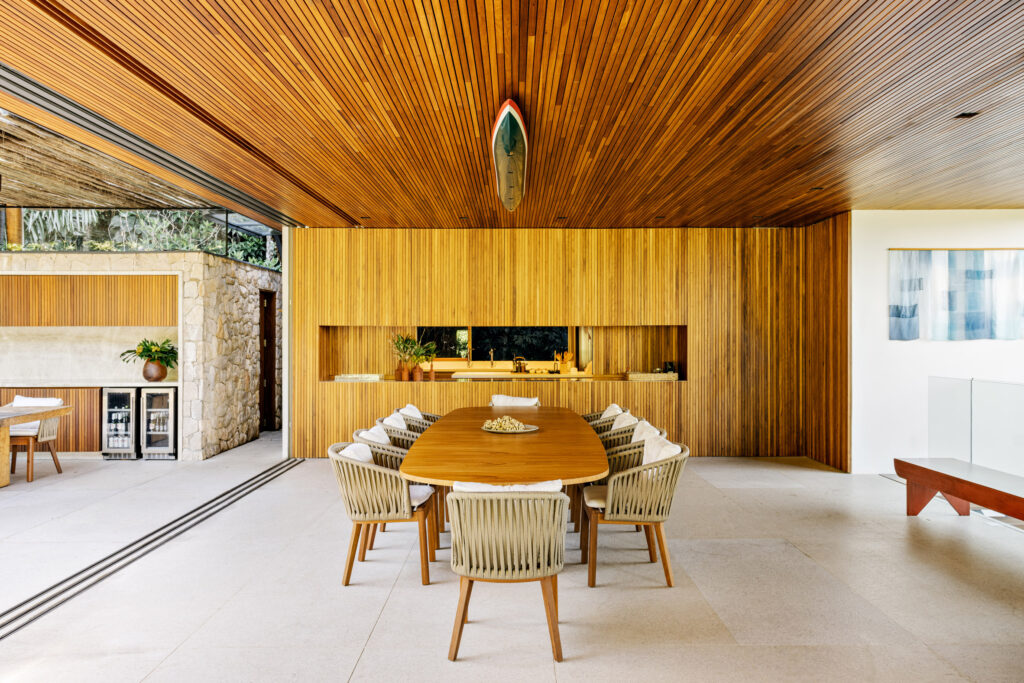
Named Casa VJC Iporanga, this 660-square-meter summer getaway is located within a residential condominium complex in Guarujá, approximately 100 kilometers southeast of São Paulo along the Atlantic coast. Constructed in 2023, the residence is a collaborative effort between the Brazilian firm DB Arquitetos, headed by architect David Basto, and Marina Salles Arquitetura e Interiores, renowned for their interior renovation work on the client’s main residence in downtown São Paulo.
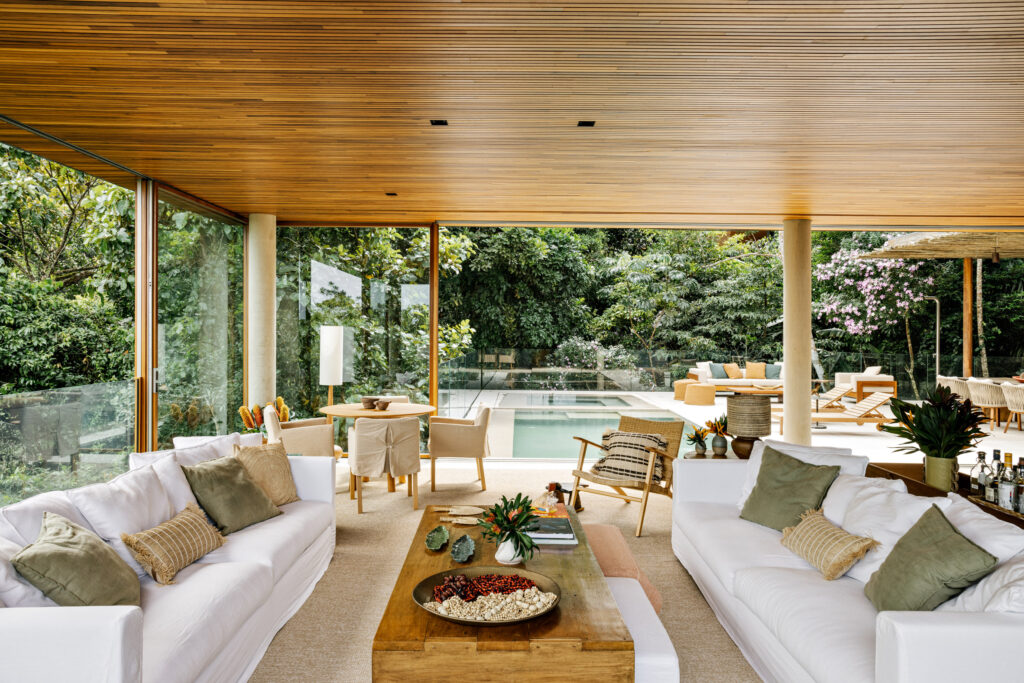
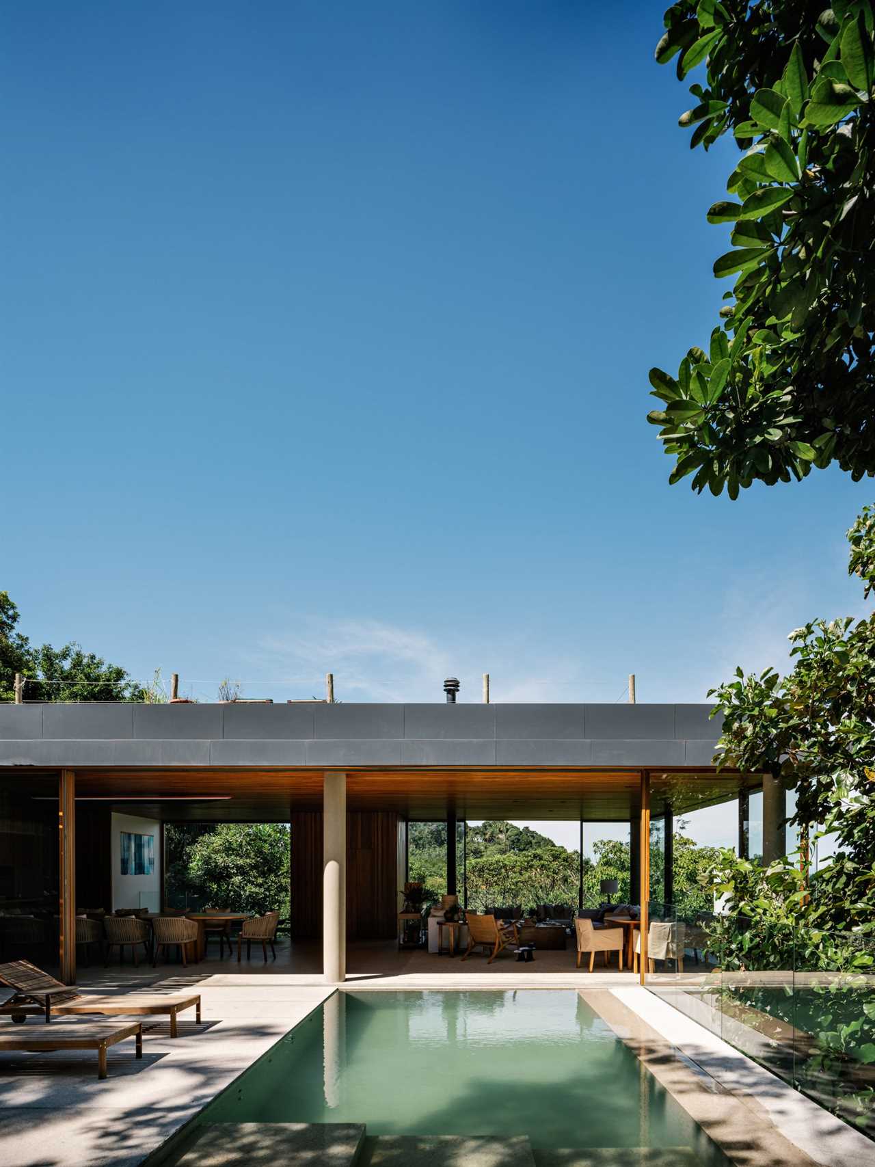
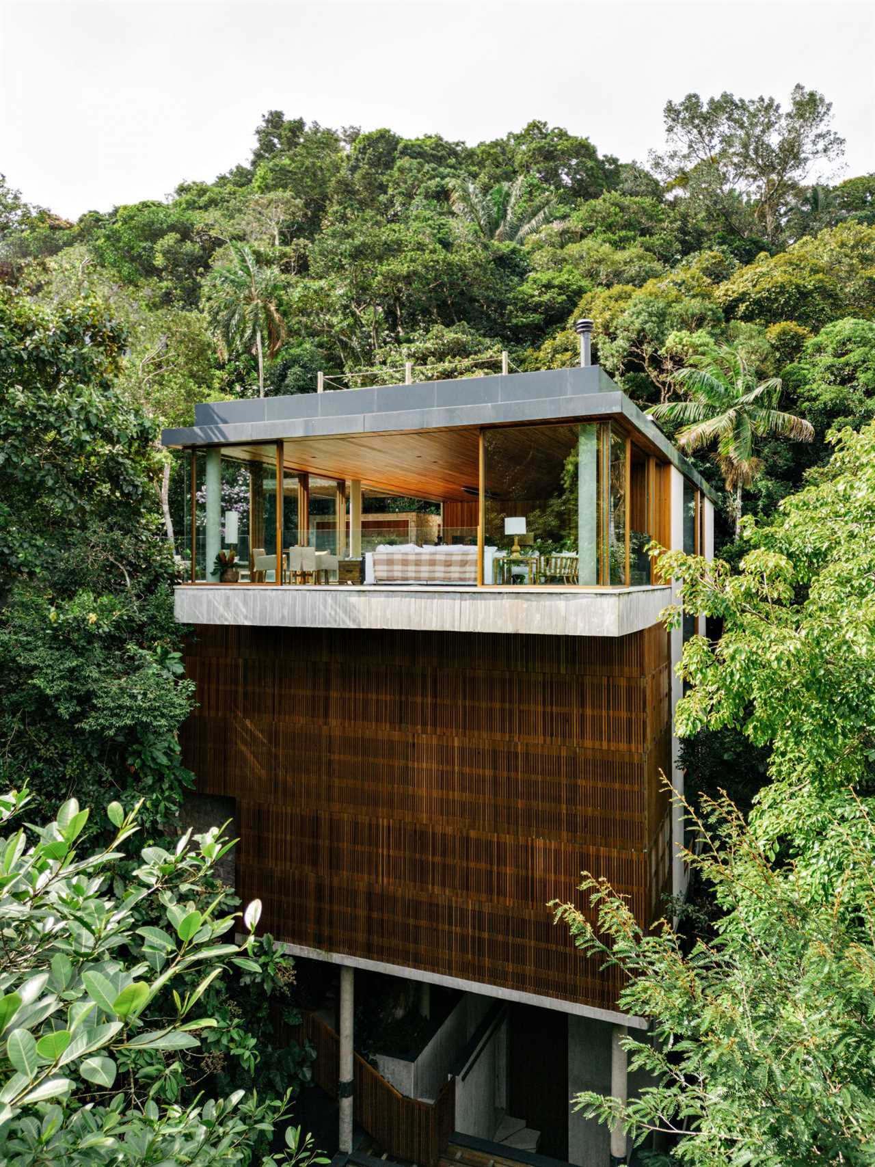
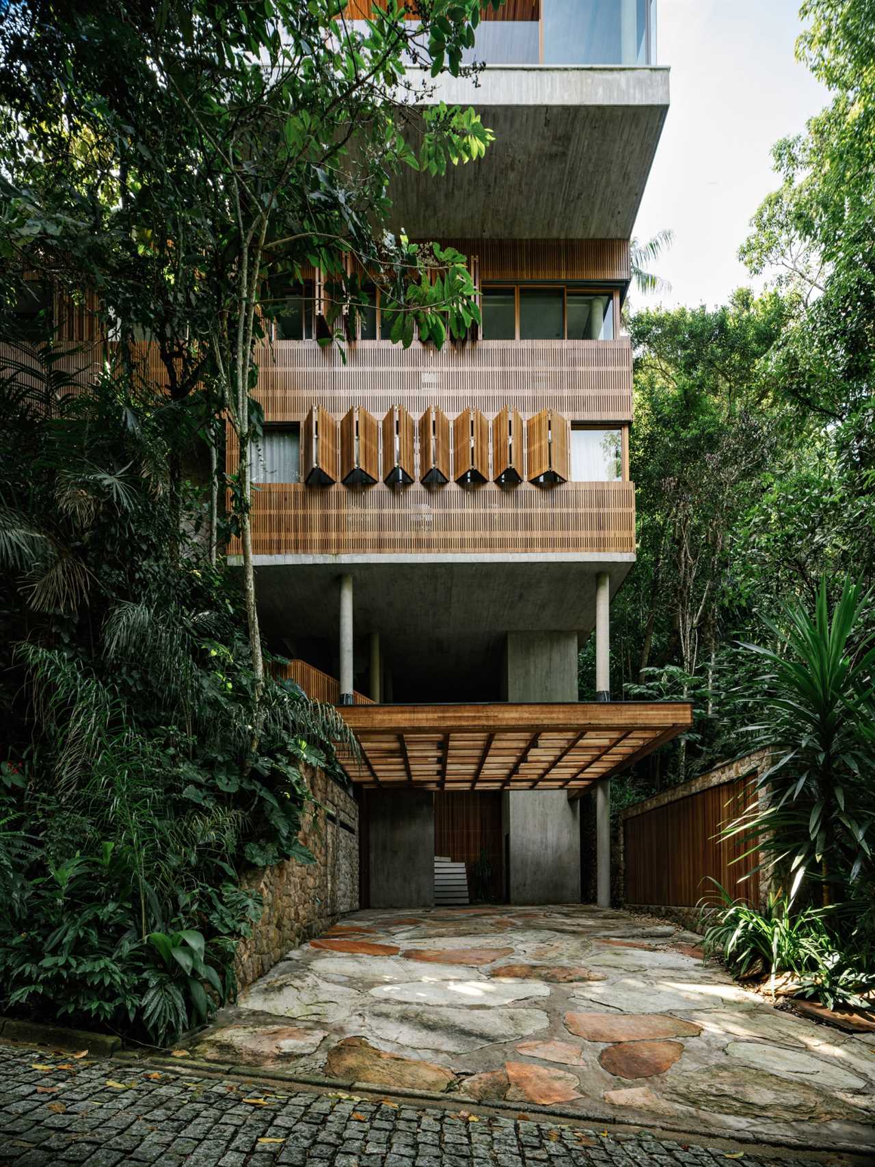
This five-level dwelling gracefully perches on a steep incline within a lushly vegetated locale and the lower floors are where you’ll find Casa VJC Iporanga’s private sleeping areas, surrounded through openings by the plants outside; meanwhile, the upper floors are where the social spaces are located, which have amazing views of the surrounding treetops and coastal landscape. The home’s two levels feature a roof that finds support in circular concrete columns. The living spaces are embraced by expansive floor-to-ceiling glass, enclosed within bronze-hued sliding frames. At the uppermost level, the kitchen, dining, and living areas boast a plank ceiling crafted from Cumaru wood and are adorned with granite floors, radiating a sense of comfort and airiness.
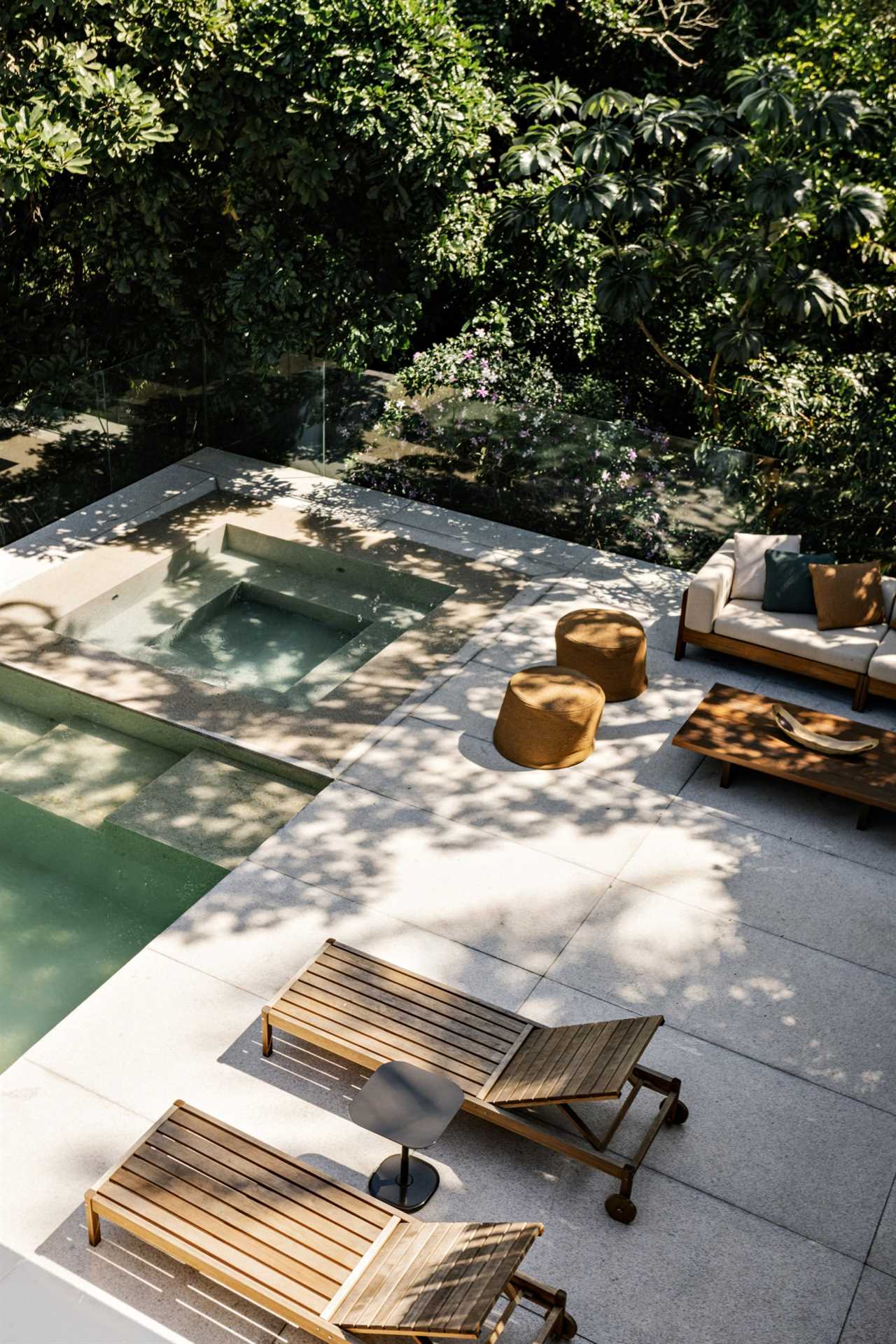
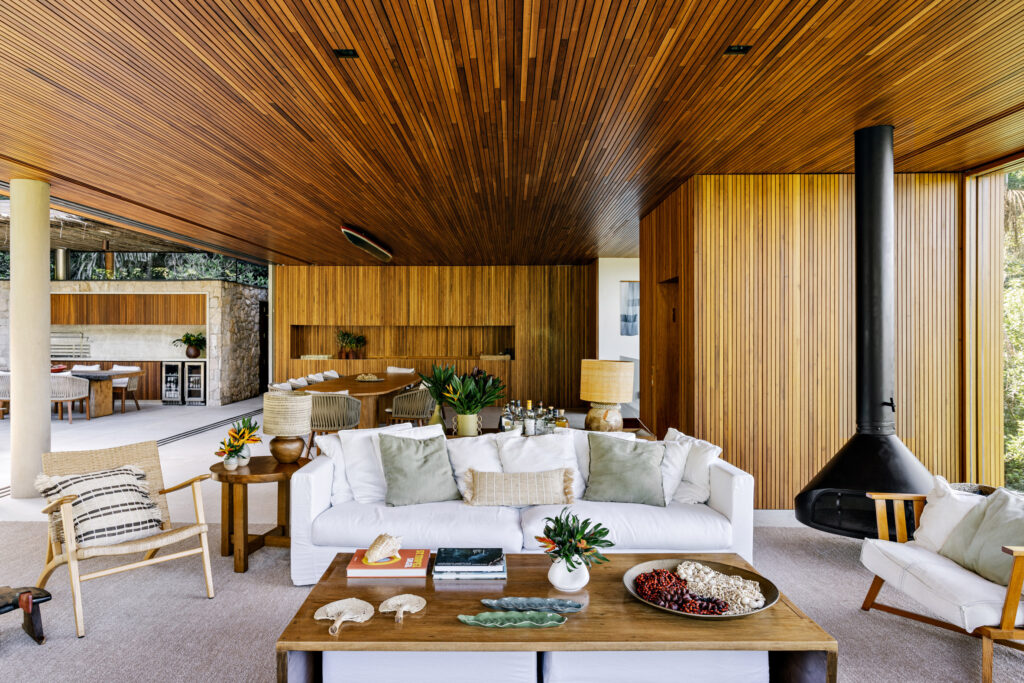
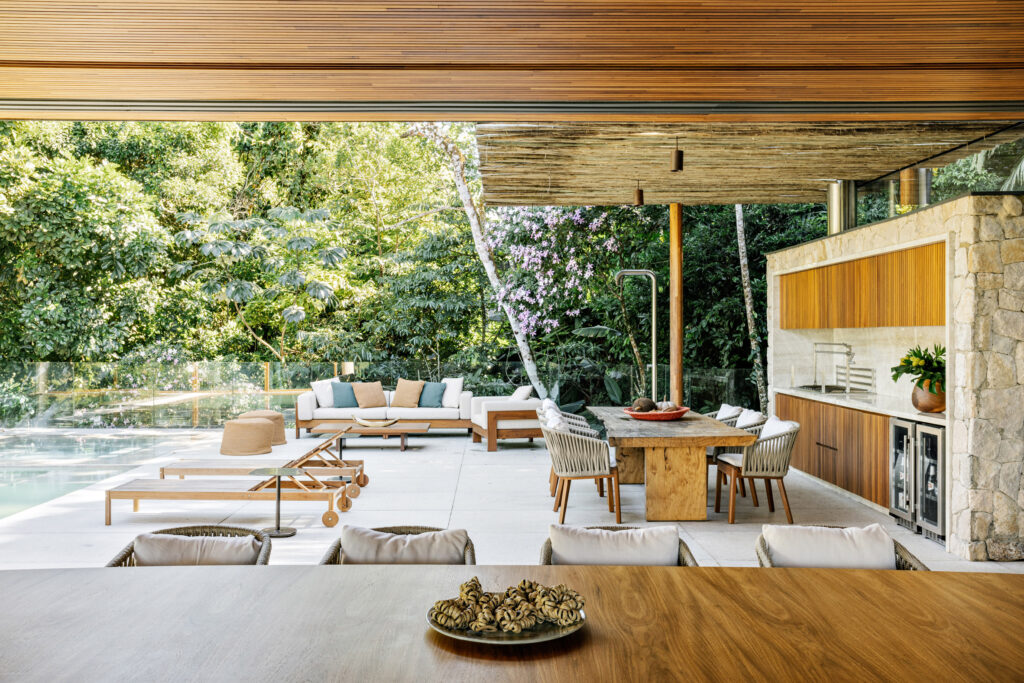
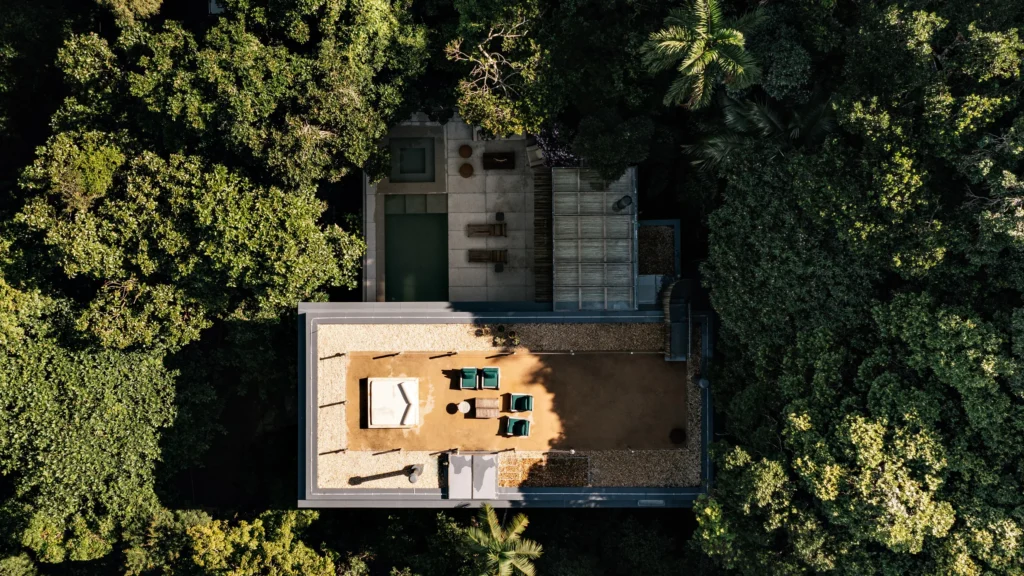
The primary floor also incorporates light wooden elements, including a Xangai rattan armchair, indigenous benches, custom nesting side tables, and commissioned furniture like a chest, sideboard, and centre tables from a carpentry workshop in Tiradentes. The communal areas extend to a balcony featuring a sun deck adorned with a rustic wooden pergola, an outdoor kitchen, and carefully chosen furniture that harmonizes with the interior pieces, establishing a seamless connection between the indoor and outdoor spaces.
https://www.thecoolector.com/casa-vjc-iporanga/
Did you miss our previous article...
https://manstuffnews.com/men-fashion/how-many-fragrances-does-a-man-need
 Backyard GrillingWeekend WarriorsAdvice from DadBeard GroomingTV Shows for Guys4x4 Off-Road CarsMens FashionSports NewsAncient Archeology World NewsPrivacy PolicyTerms And Conditions
Backyard GrillingWeekend WarriorsAdvice from DadBeard GroomingTV Shows for Guys4x4 Off-Road CarsMens FashionSports NewsAncient Archeology World NewsPrivacy PolicyTerms And Conditions
