Living close to the water is definitely a goal of ours here at The Coolector and it would certainly be a property like Longbranch House if we have carte blanche to choose the home. This amazing piece of architecture from MW Works is located in Washington State and consists of rectilinear volumes of timber and concrete that is just the right side of understated to fit in perfectly with its woodland and waterfront setting.
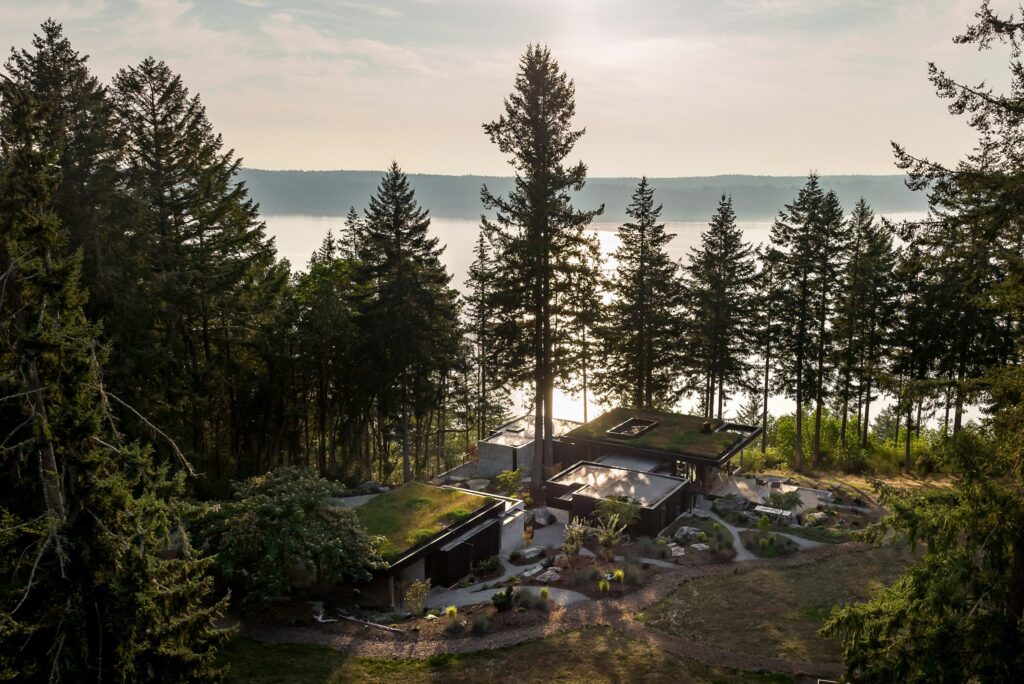
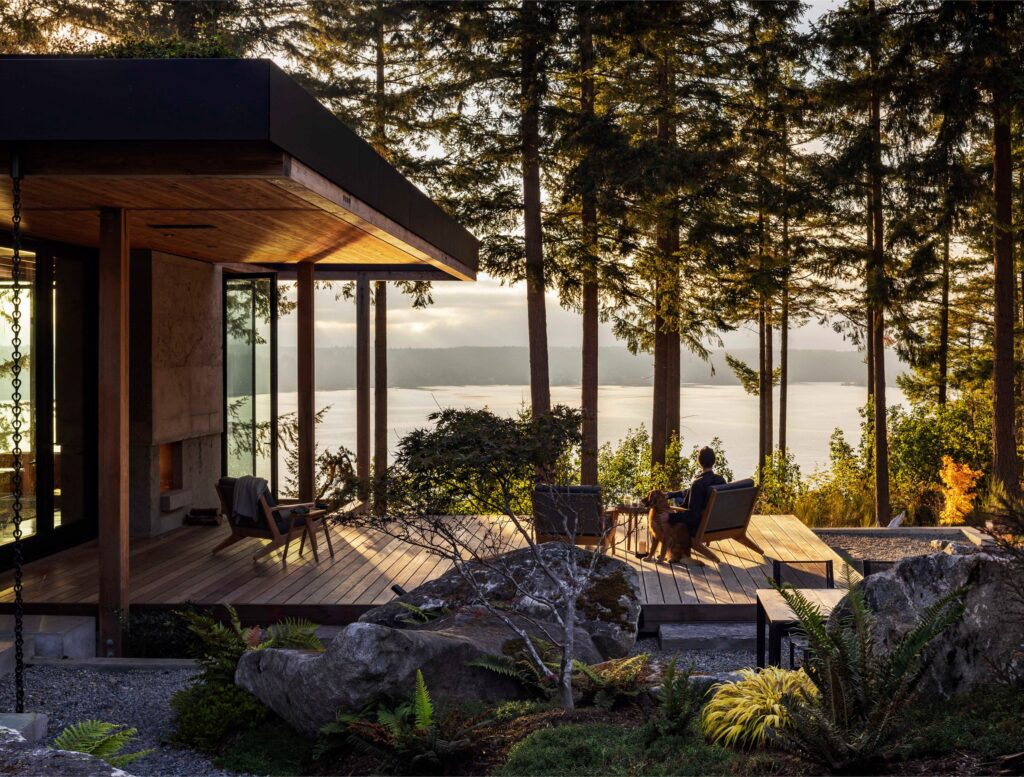
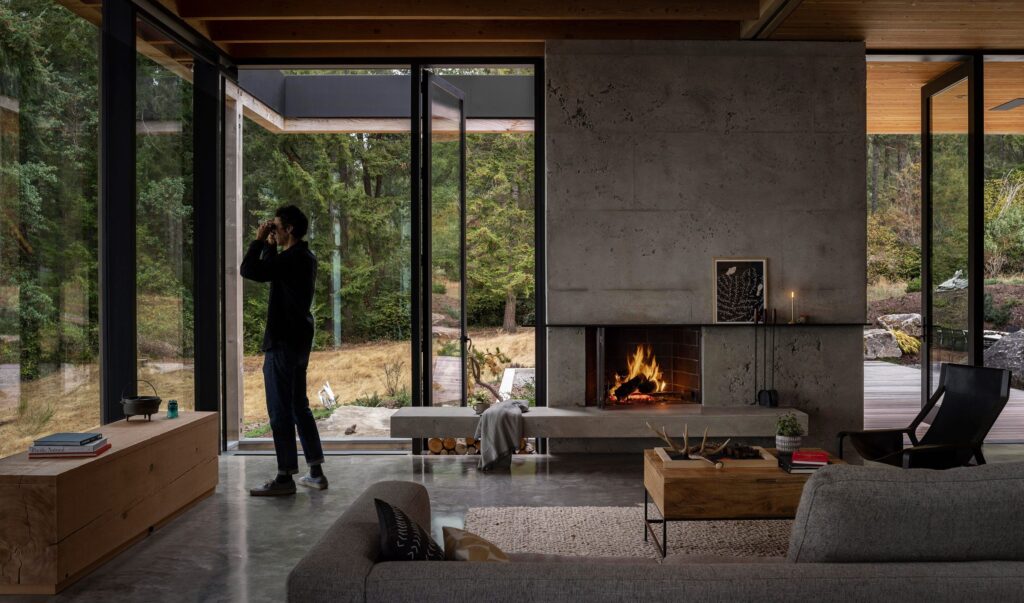
Longbranch House from MW Works is purpose-built to be overlooked insomuch as it doesn’t detract from its natural setting one bit and it is located on Key Peninsula within the Puget Sound. The stunning home sits on a vast, sloped, 7.8-acre (3.2-hectare) plot that overlooks an inlet and is surrounded by glorious, imposing evergreen trees. If you’re a fan of being at one with nature, this is a home that will be right up your street.
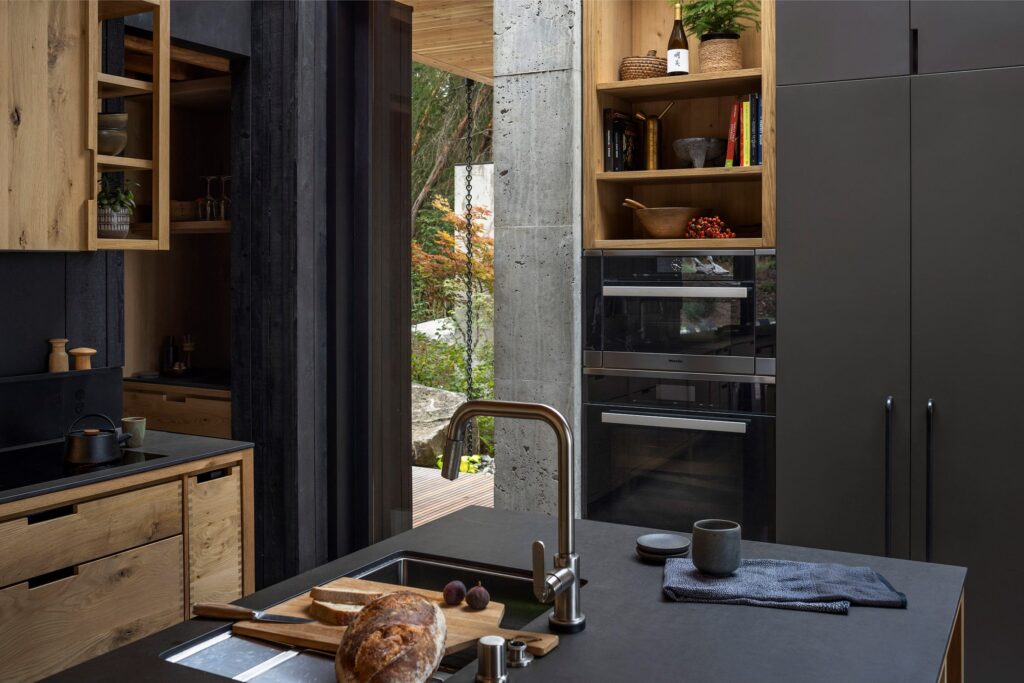
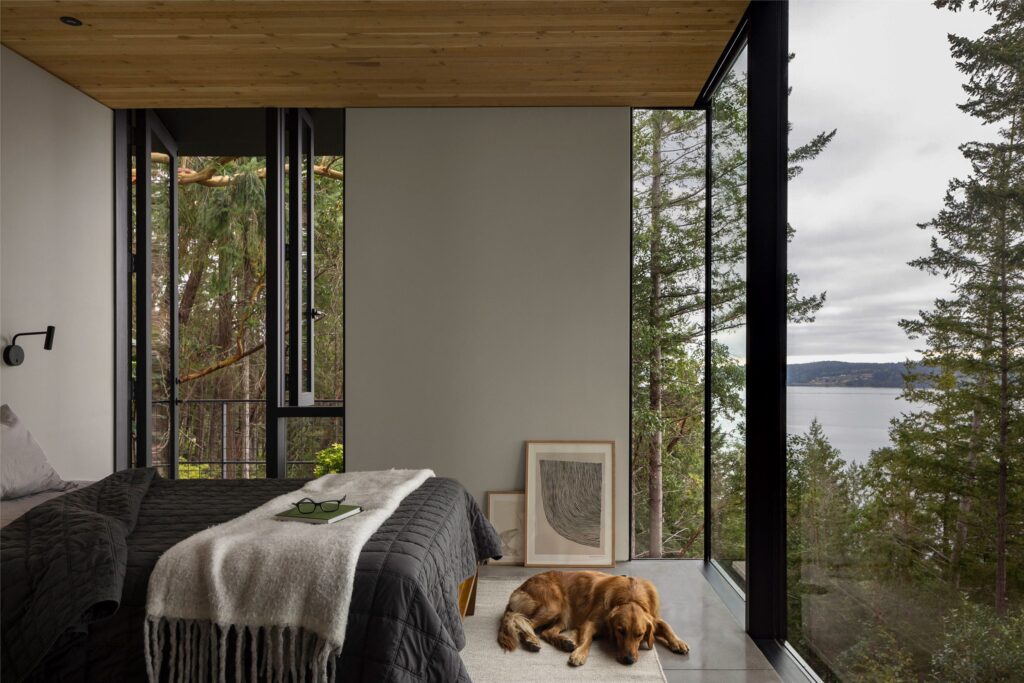
The property was acquired by a couple who had been frequent visitors to the area, often staying in a quaint beach cabin nearby. Upon the availability the lot, they seized the opportunity to buy it, with the vision of creating a new home for themselves, several foster dogs, a couple of horses, and family and friends who come to visit. The purchased land included an old, suburban-style residence complete with a tennis court, but it was marred by a series of retention walls that interrupted the natural flow of the landscape.
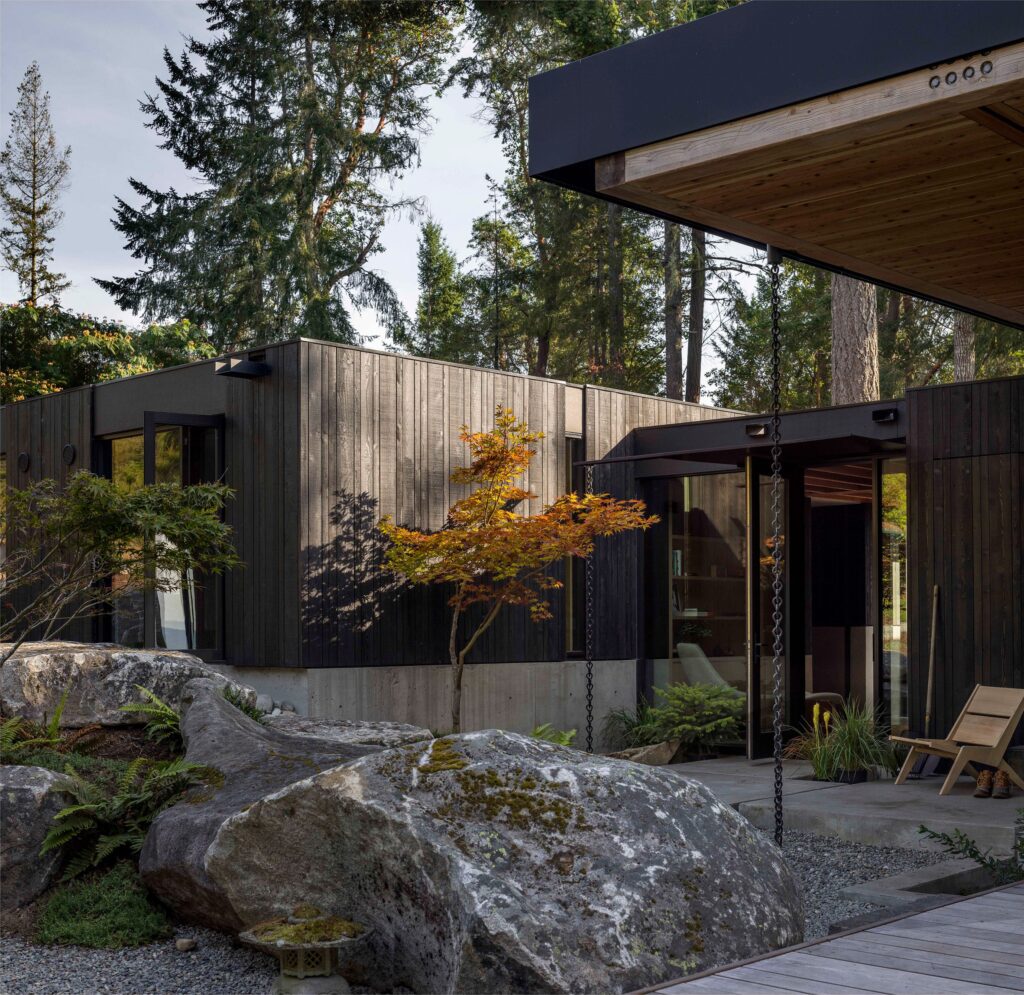
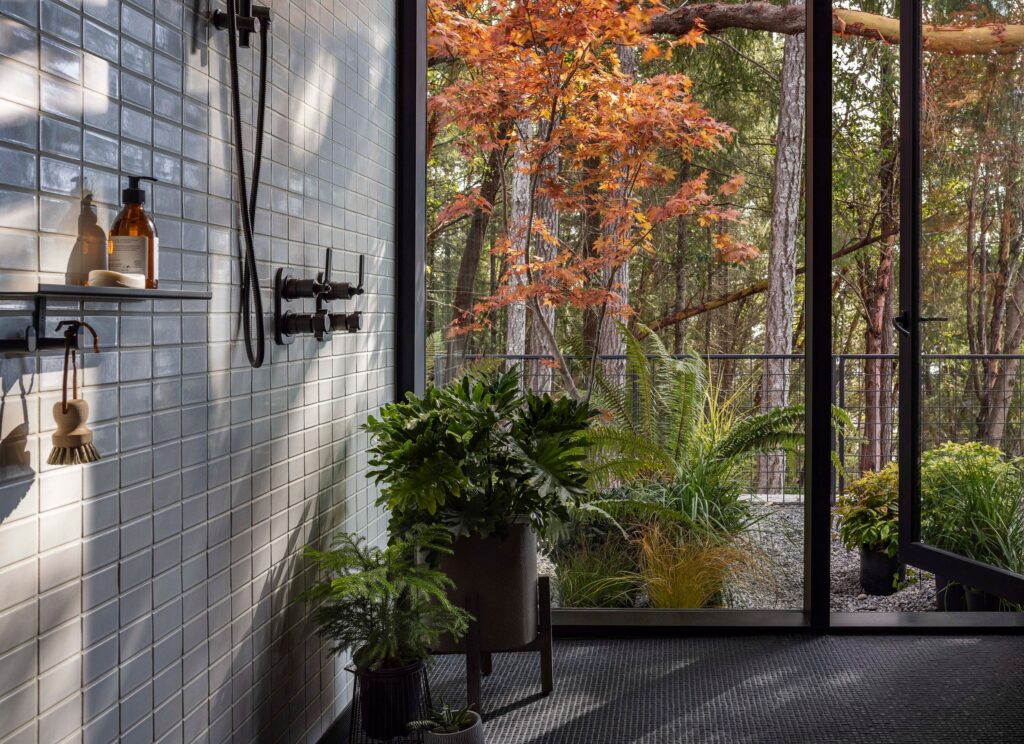
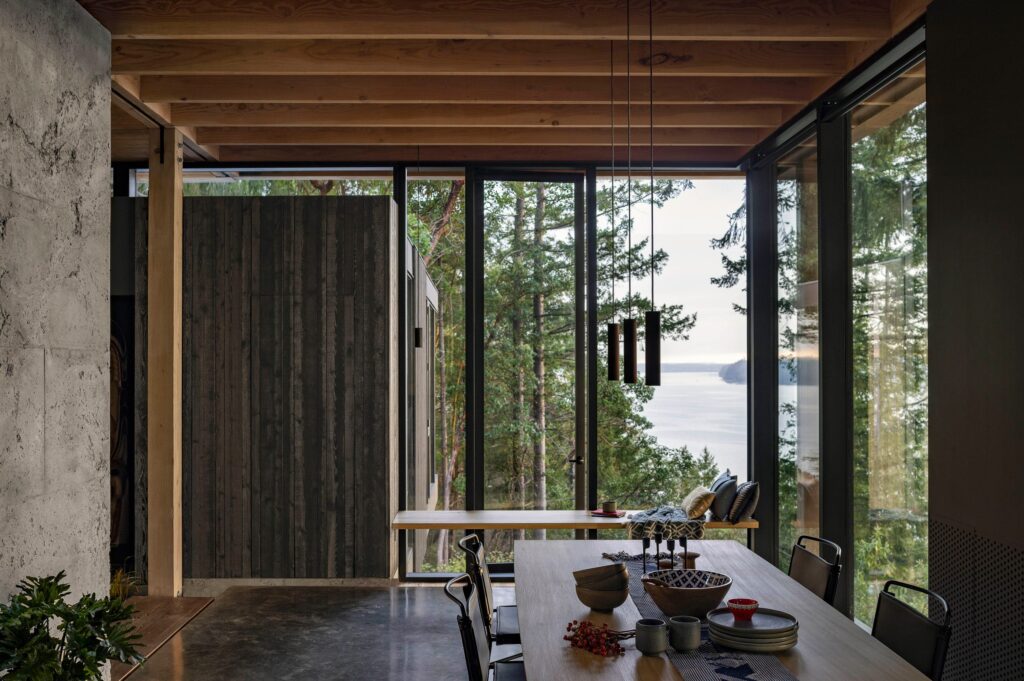
These existing structures were demolished to make way for a new vision. In their place, Seattle-based MW Works came up with a spectacular single-storey dwelling that harmoniously integrates with the landforms, trees and surrounding countryside. Situated on a descending slope facing the inlet, the home is accessed via a winding gravel driveway that meanders across the property, offering early views of the roofline. The home itself is composed of a main central body flanked by two wings, spanning a total of 3,100 square feet.
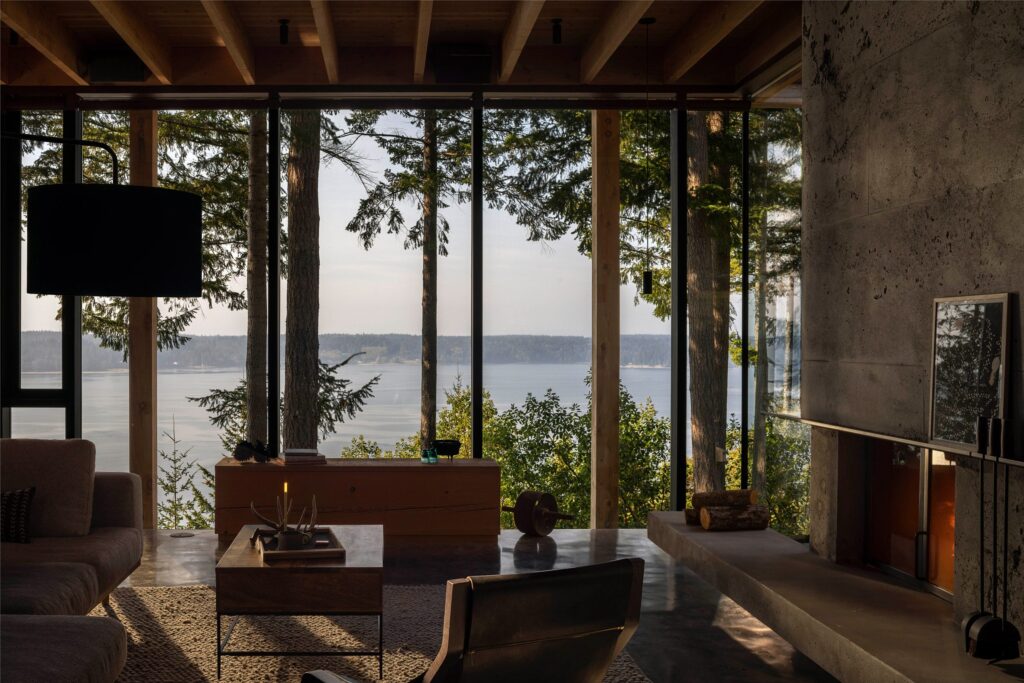
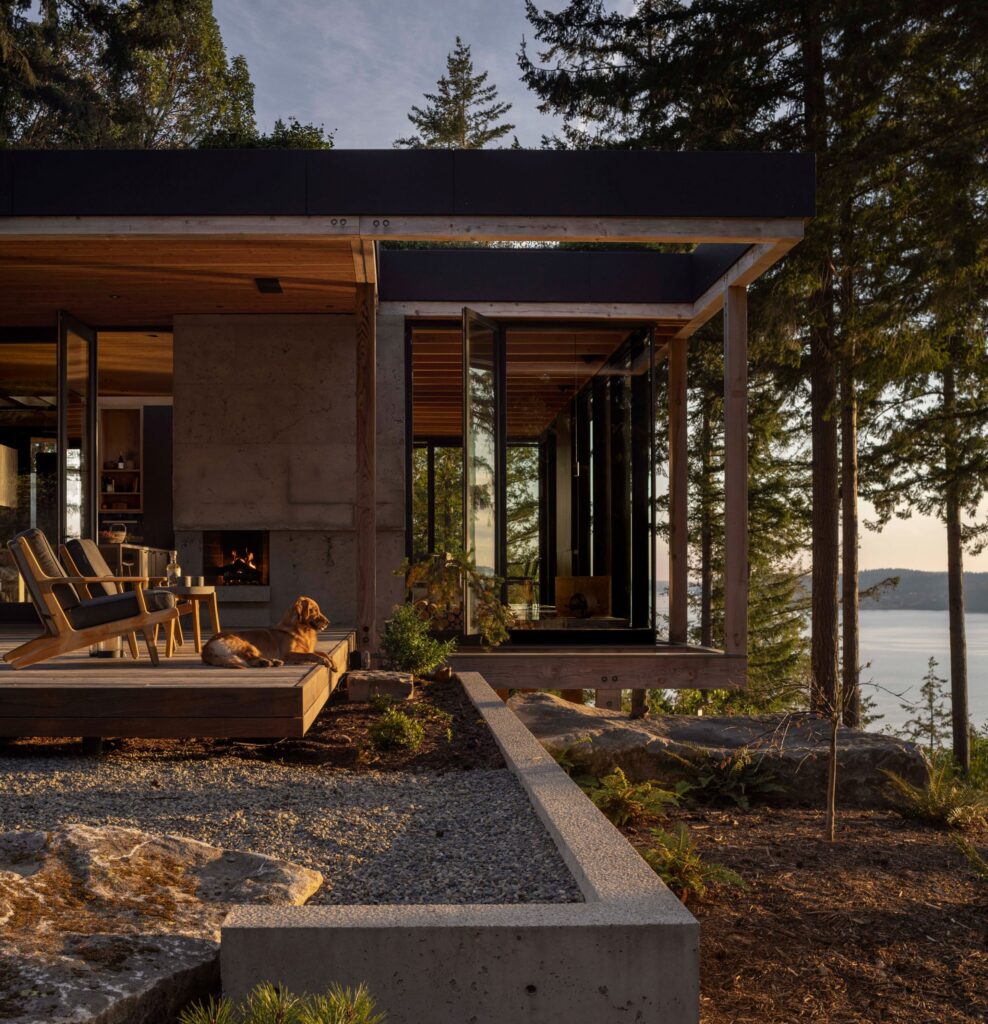
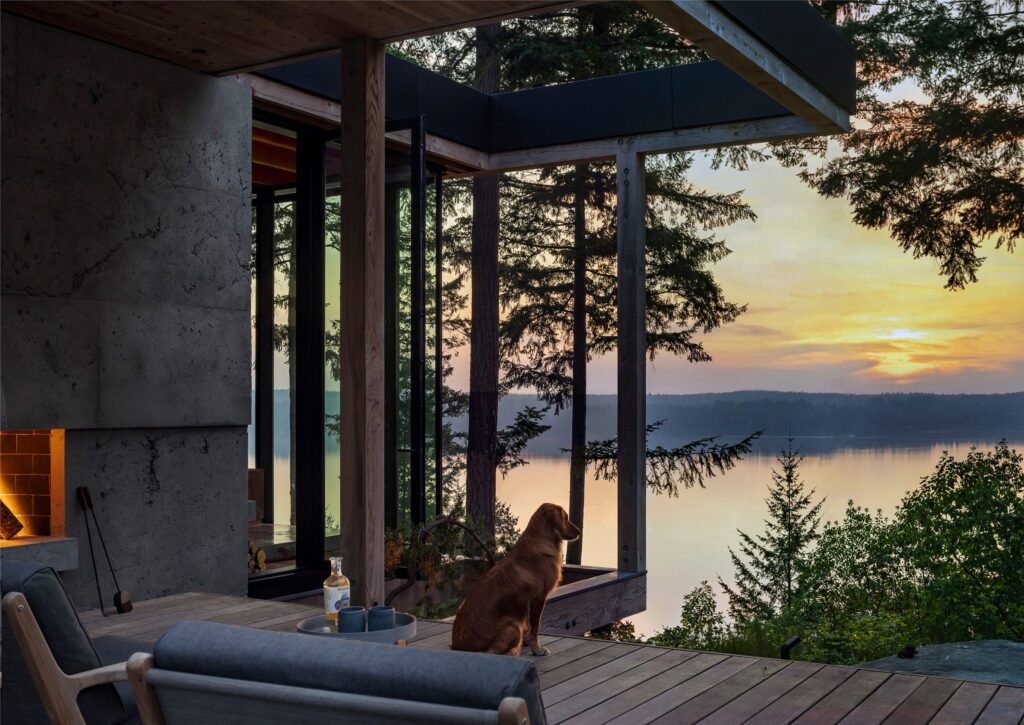
Centred around an entrance courtyard featuring a rock garden and two towering Douglas fir trees, the design of the house was specifically tailored to accommodate these majestic trees at the request of the owners. The heart of the home, the central pavilion, houses the shared areas including the kitchen, dining space, and living room, all leading out to an expansive outdoor deck. The ceiling of this grand room features beams crafted from timber sourced locally. Adjacent to the pavilion lies the primary suite wing on one side, and on the other side, a versatile guest wing and mudroom. Another stunning piece of American architecture.
https://www.thecoolector.com/longbranch-house/
Did you miss our previous article...
https://manstuffnews.com/men-fashion/william-wood-fire-exit-watch
 Backyard GrillingWeekend WarriorsAdvice from DadBeard GroomingTV Shows for Guys4x4 Off-Road CarsMens FashionSports NewsAncient Archeology World NewsPrivacy PolicyTerms And Conditions
Backyard GrillingWeekend WarriorsAdvice from DadBeard GroomingTV Shows for Guys4x4 Off-Road CarsMens FashionSports NewsAncient Archeology World NewsPrivacy PolicyTerms And Conditions
