Building a separate entrance to your home is beneficial for both personal use and for potential renting situations. You can enjoy increased access to natural light, an additional living space, a secondary exit, and earning another source of income. That’s why walkout basements are increasingly becoming more popular amongst homeowners.
As the name implies, a walkout basement has a door at ground level that leads directly outside. Your plans for a walkout basement can vary significantly depending on whether the idea is from an outdoor or indoor perspective. Thus, the basement renovation experts at Harmony Basements have put together this guide to explore the best basement walkout ideas.
The Essentials of Walkout Basement Design
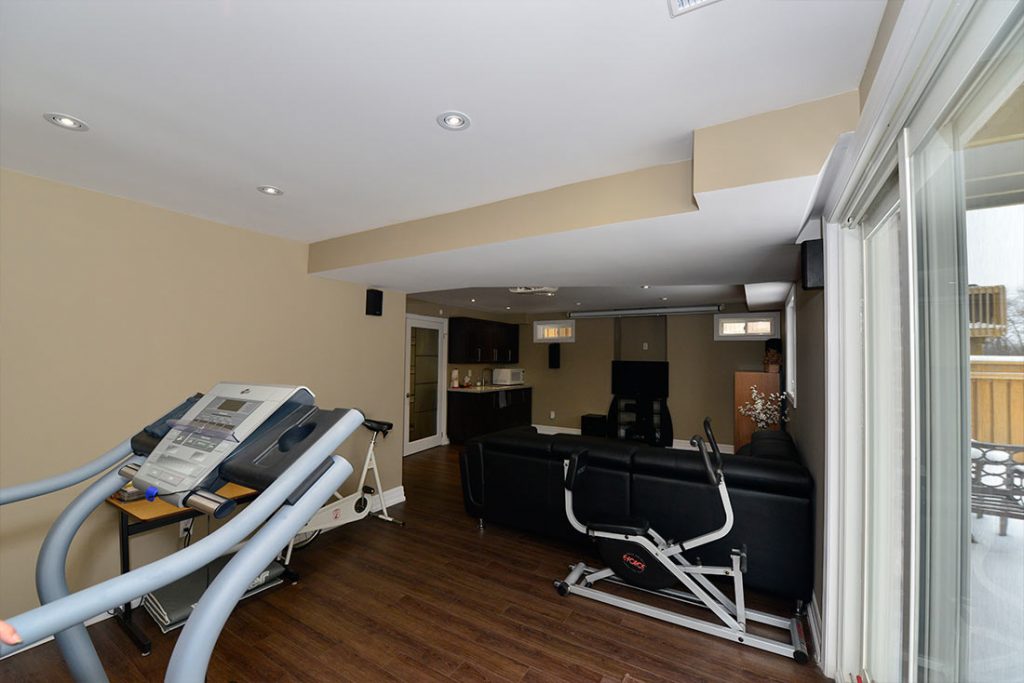
When designing a walkout basement, a separate entrance can be achieved in numerous ways. Despite most homeowners wanting to add an accessible side basement entrance with an internal staircase, more innovative installations are certainly feasible.
Many mistakenly believe that a walkout basement is only possible if the house is situated on a slope. While this offers extensive design opportunities, it’s not a strict requirement. Understanding your space will help you maximize its potential. We suggest evaluating the layout of your basement so you can optimally use the space. Next, consider waterproofing and insulating when designing your walkout basement to ensure a dry, comfortable environment.
Also, try implementing walkout basement design strategies to enhance the amount of natural light in your room. In homes built on a slope, French doors with a lot of glass panels are frequently used when building a walkout basement, ensuring maximum access to natural light. Some homeowners prefer a sliding glass door as it too will increase the amount of light. Ultimately, your options depend on a well-thought-out design in order to improve the conditions of your basement.
Top Walkout Basement Ideas
A walkout basement allows you to design a space that best suits your needs. To help get the ball rolling on how you would like to present your basement, let’s look at a few of our top walkout basement ideas:
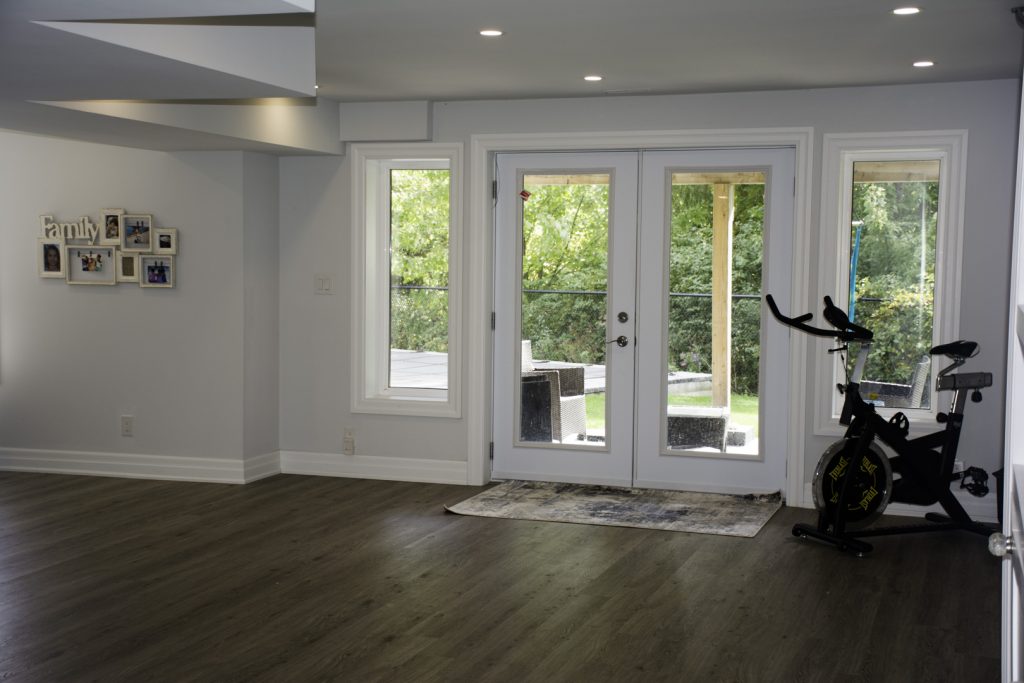
Enhancing the Space
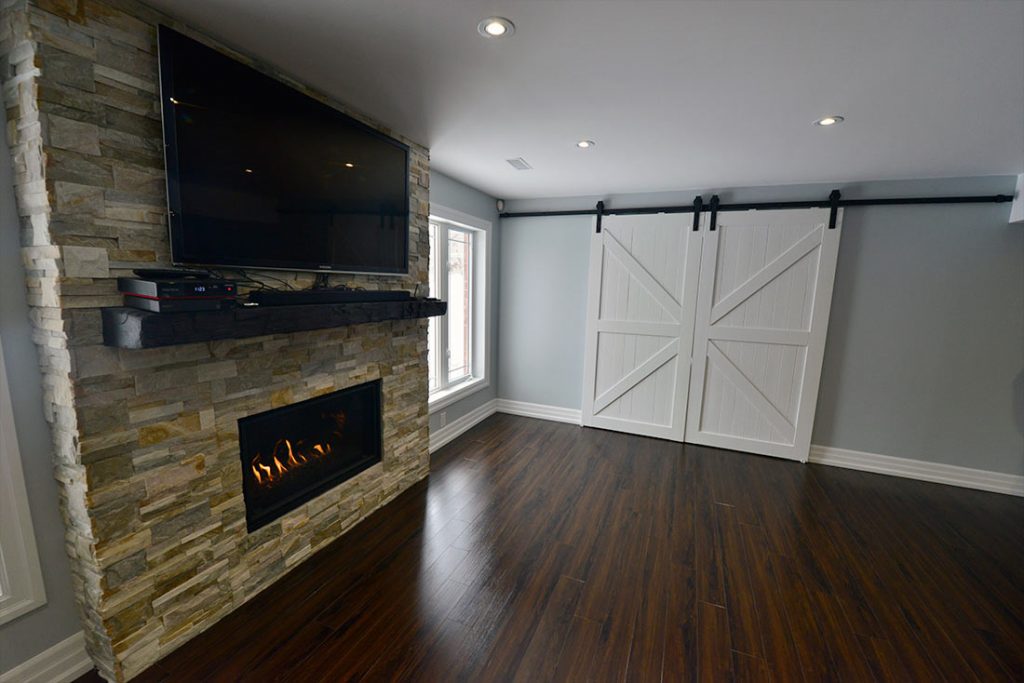
There are several ways to enhance your area with walkout basement ideas. Let’s see just how you can make the most out of your space.
- Maximizing Natural Light: Using different-sized and shaped windows can alter the amount of natural light that enters your basement. Glass doors are also effective at increasing your basement’s access to light.
- Material Choices: Select durable, attractive finishes that are best suited to meet the conditions of your basement conditions. Laminate, vinyl, and tile are all popular flooring options for your basement.
- Smart Storage Solutions: A walkout basement idea that acts as a functional storage solution is using the space beneath your staircase. You can also use bins and baskets to store and organize items and coordinate them with a pattern or colour that matches the aesthetic of the room.
Integrating Indoor and Outdoor Spaces
If you want to enhance the area adjacent to your walkout basement and the space is available to do so, we encourage transforming it into a dynamic and creative space to spend as much time outside as possible. This may involve creating a patio with seating areas and numerous potential outdoor activities. It’s a seamless connection between the walkout basement to outdoor areas, enhancing your sense of space and accessibility.
Whether you intend on using your walkout basement for personal use or as a separate basement apartment for rent, a patio neighbouring the entrance is a suitable design choice. This is a walkout basement backyard idea that ensures you as a homeowner will not have to cross paths with renters if you choose not to.
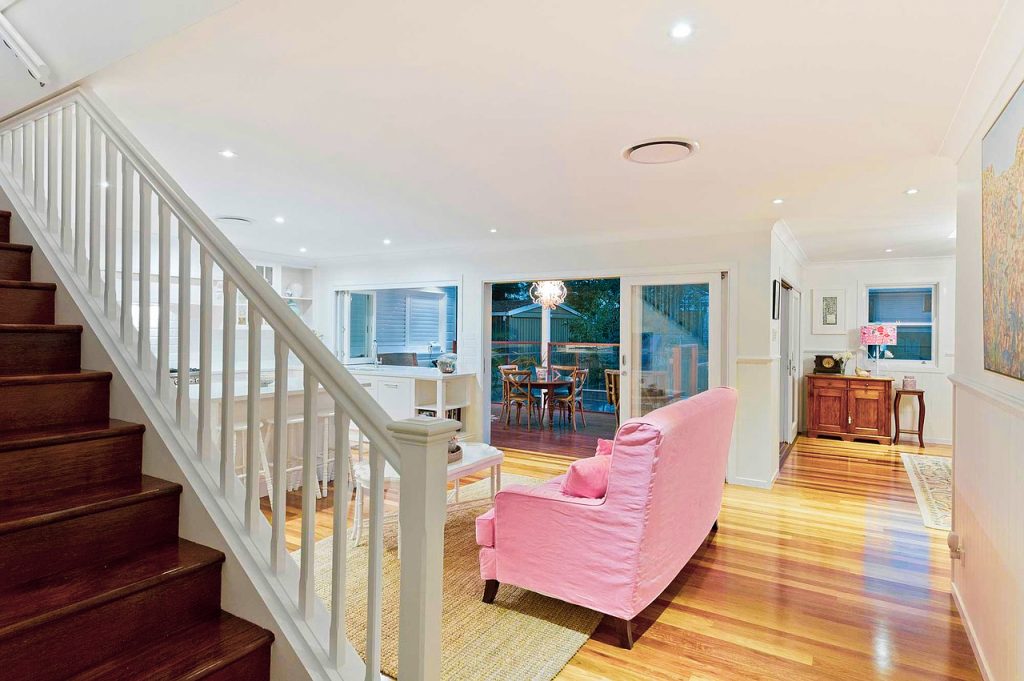
Material Selection and Décor
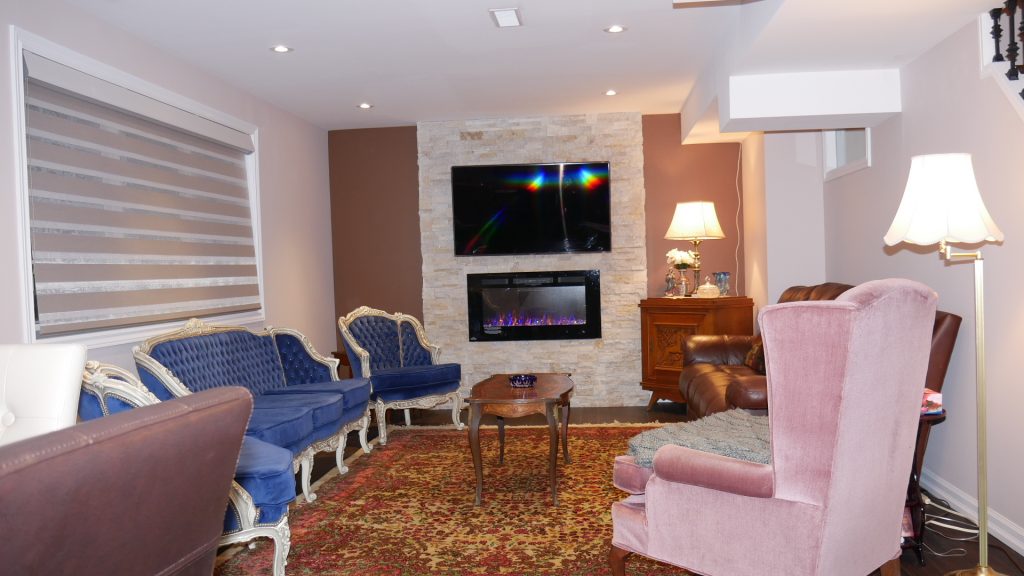
Choose durable, stylish materials and decor that complement your basement’s functionality and aesthetic appeal. Ceramic tile, vinyl, and laminate are high-quality options to consider.
Lighting and Ambiance
The right combination of basement lighting solutions can help create a welcoming environment. Recessed lighting, ceiling-mounted lighting, or stand-alone fixtures can all distinctly enhance the ambiance and functionality of your basement space.
Cost-effective Design Strategies
Plan your walkout basement design with a budget in mind so you can select cost-effective solutions that will not compromise on quality.
Next Steps – Design your Basement Walkout with Ease
Basements with walkouts are an excellent option to relish in more space by increasing the square footage of your home. The addition of extra natural light and another exit can not only be enjoyed by homeowners but also is an attractive selling point for potential home buyers. If you want to develop your basement to meet your taste and needs, consider reaching out to our professional basement contractors at Harmony Basements. We will help you evaluate the potential of your space by offering creative and functional walkout basement design ideas.
Contact us today for all our basement renovation and remodelling services, available in Toronto and across the GTA.
The post Basement Walkout Ideas appeared first on Harmony Basements.
https://harmonybasements.ca/basement-walkout-ideas/
 Backyard GrillingWeekend WarriorsAdvice from DadBeard GroomingTV Shows for Guys4x4 Off-Road CarsMens FashionSports NewsAncient Archeology World NewsPrivacy PolicyTerms And Conditions
Backyard GrillingWeekend WarriorsAdvice from DadBeard GroomingTV Shows for Guys4x4 Off-Road CarsMens FashionSports NewsAncient Archeology World NewsPrivacy PolicyTerms And Conditions
