We’ve featured a few design projects from Austin Maynard Architects on the pages of The Coolector but one of their latest builds – the wonderfully verdant, Helvetia House – is probably our favourite to date. Completed this year and boast 287m² of living space, this impressively configured property really showcasing the design skills of this talented team of architects. The project comprised the alteration and renovation of a double-storey Victorian terrace in Fitzroy, Melbourne.
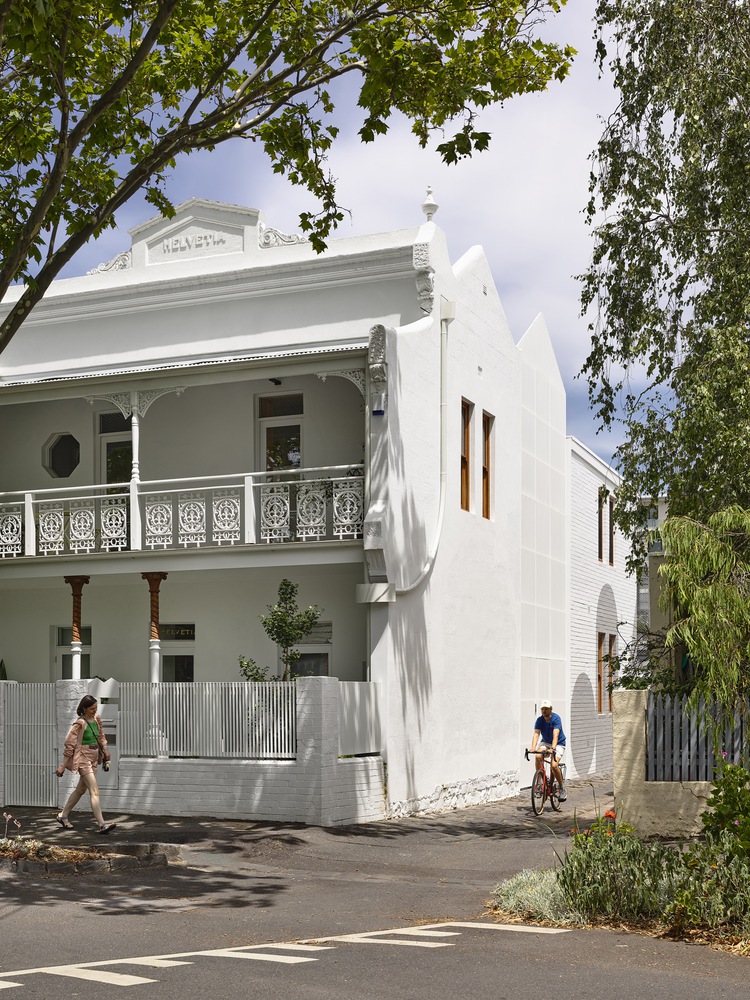
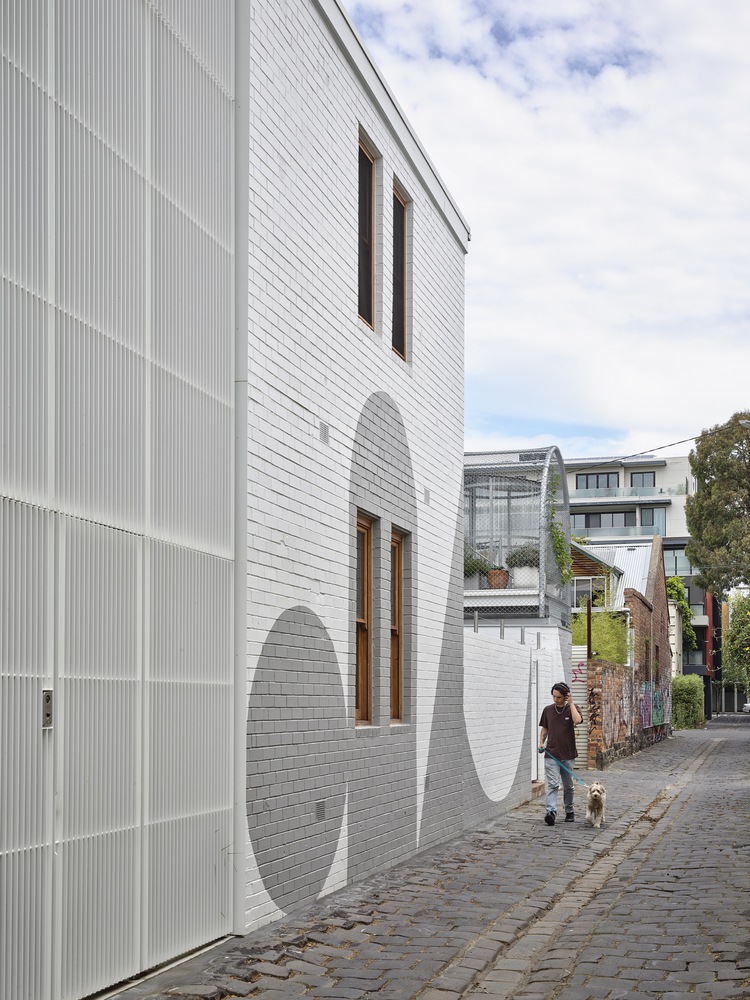
The home had been separated in the 60s to operate as a boarding house and reconfigured again in the 1980s into two apartments before being completely transformed by Austin Maynard Architects in their creation of Helvetia House. The building was particularly tired and in dire need of some TLC and that’s exactly what the clients and architects provided in the course of this fantastic build in Australia.
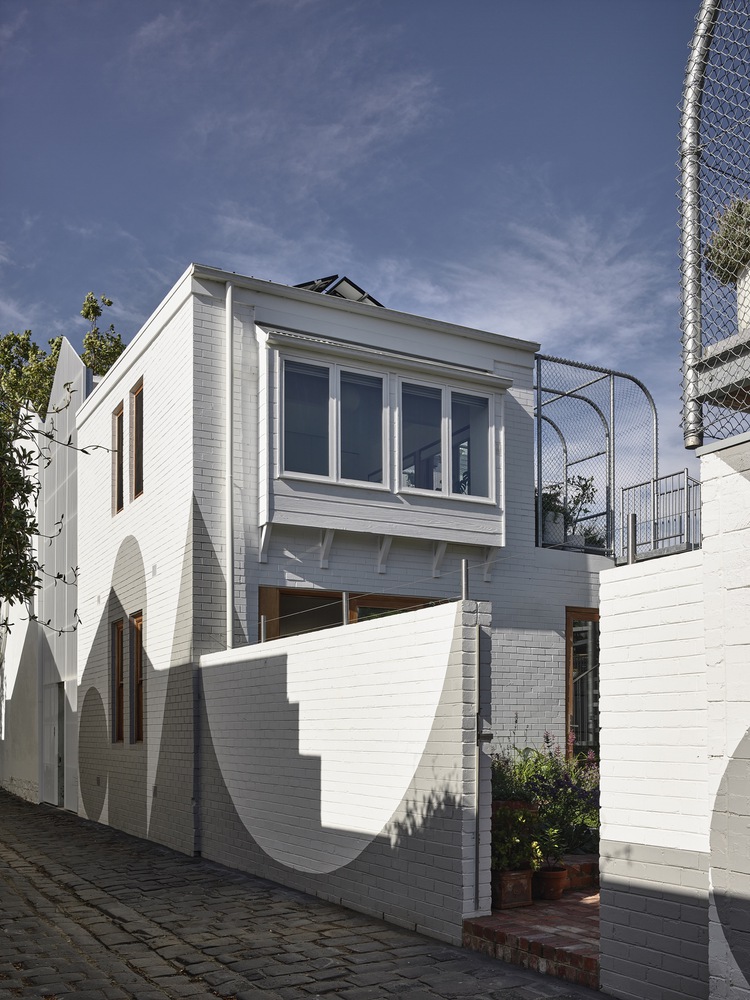
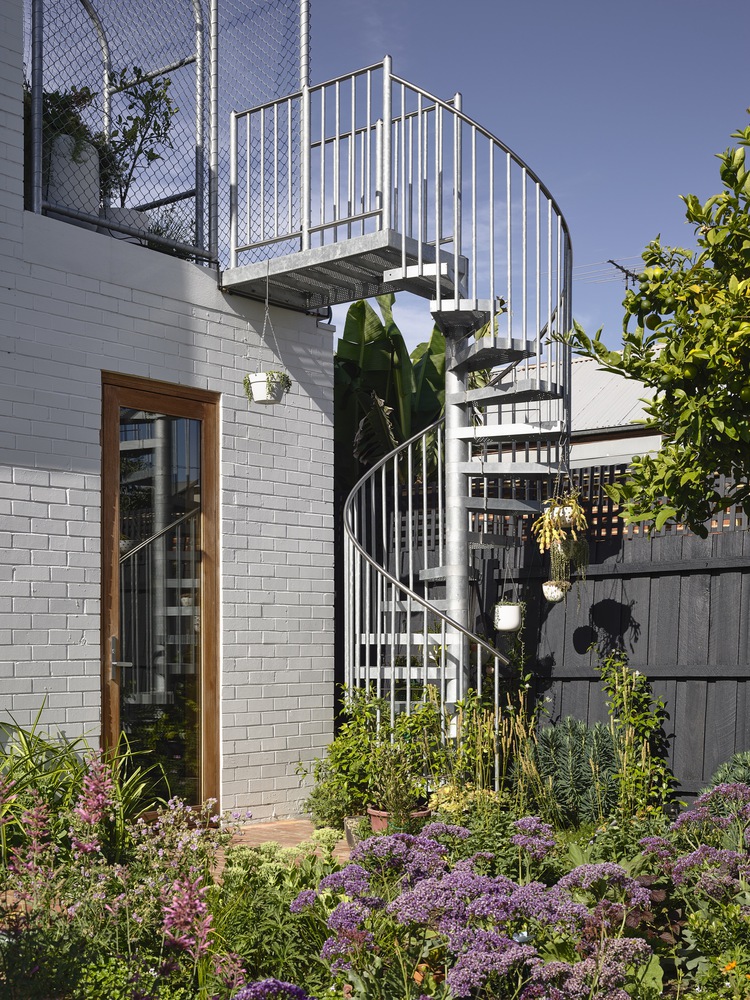
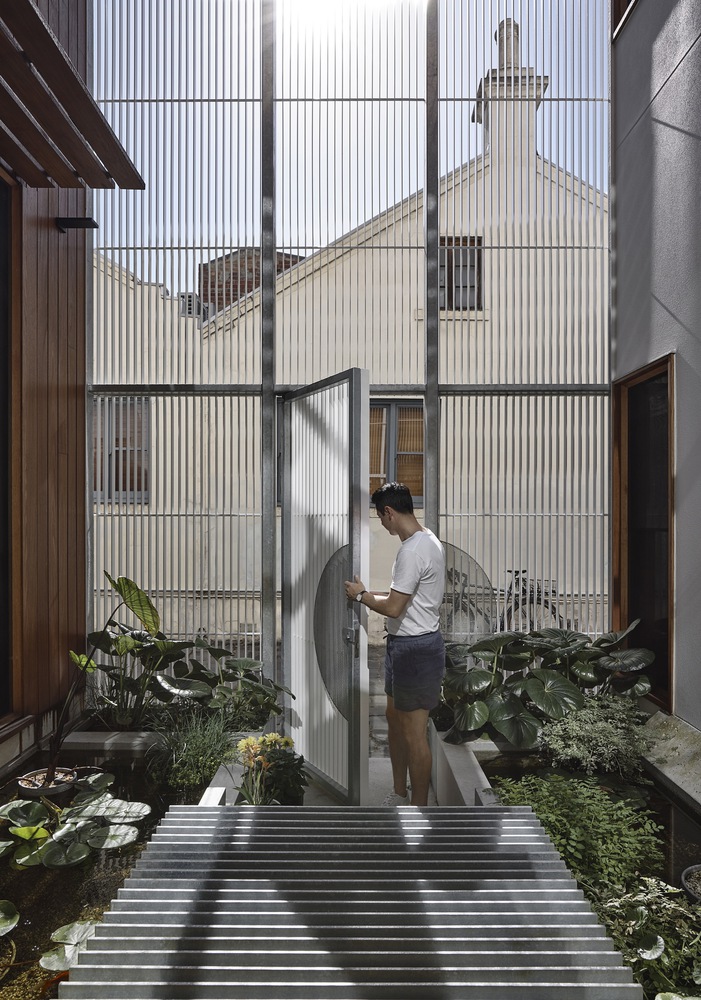
The owners of the dark and awkward house wanted to convert it into a single dwelling that would be more livable and feel like an inner city sanctuary. Austin Maynard removed two rooms in the centre of the property and made much better use of the side laneway to transform the house into a light-filled family-sized home with multiple garden spaces, a flexible, more versatile floor plan, a dramatic central entryway, and a striking, sunlit atrium.
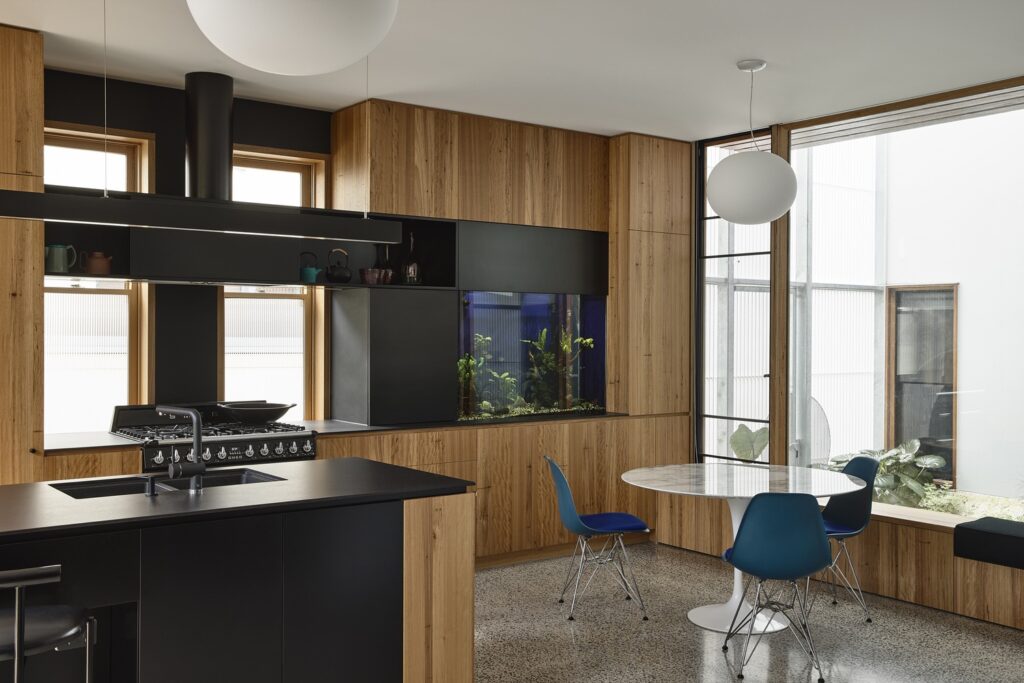
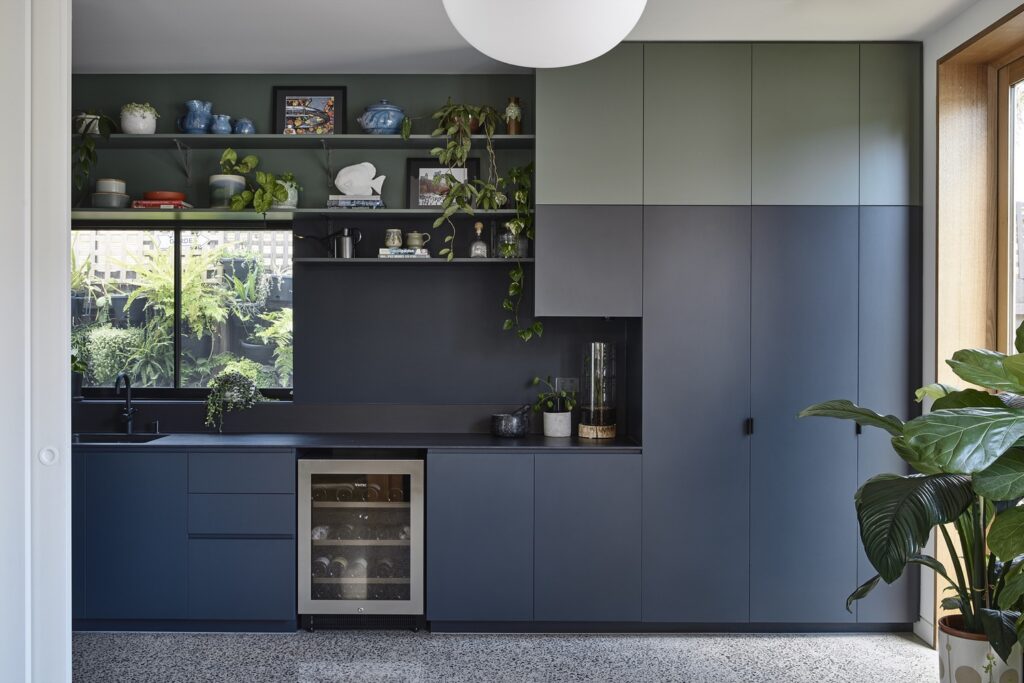
Rather than following the standard practice of demolishing everything beyond the frontage of the house, the architects found that there was no structural damage to the rear extension. It was not in good condition, of course, but it did not need to be demolished so it could be incorporated into the overall design. They decided to use the existing brickwork and work with the structure that was already there.
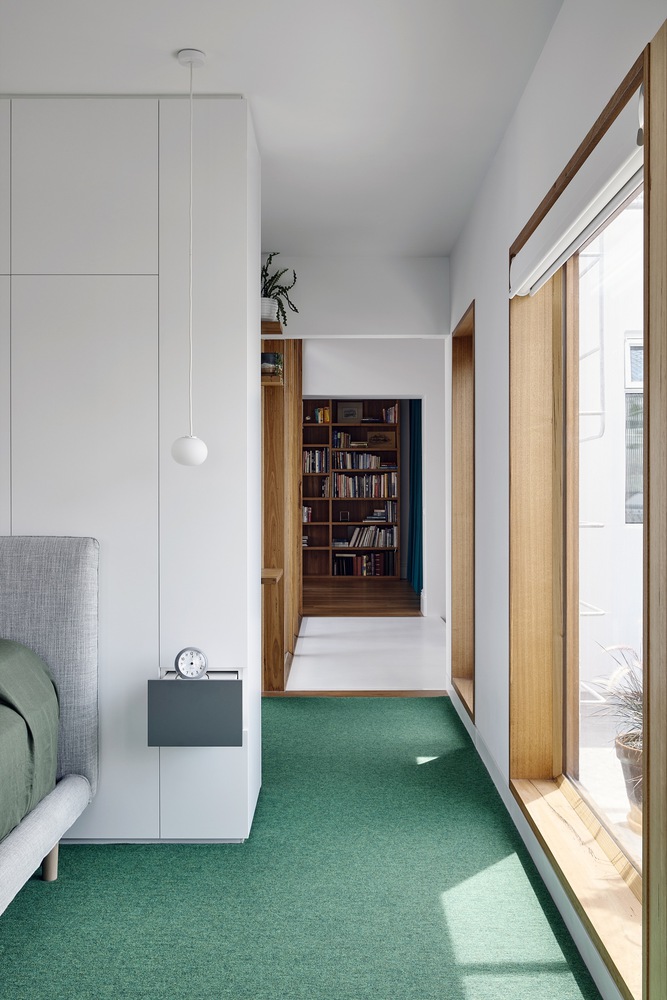
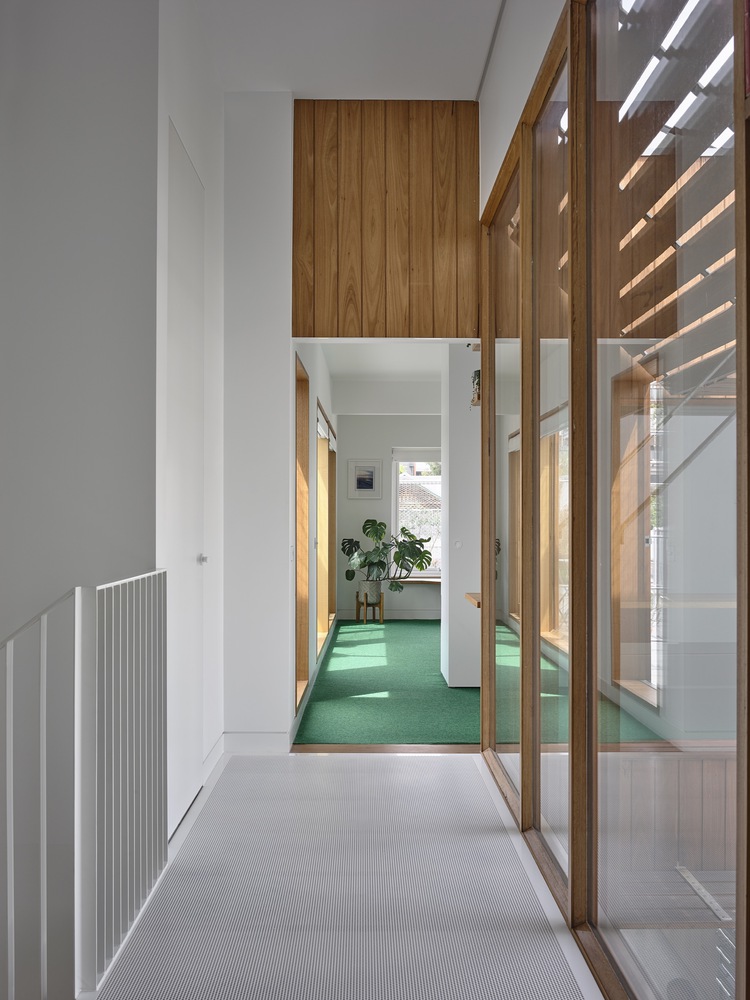
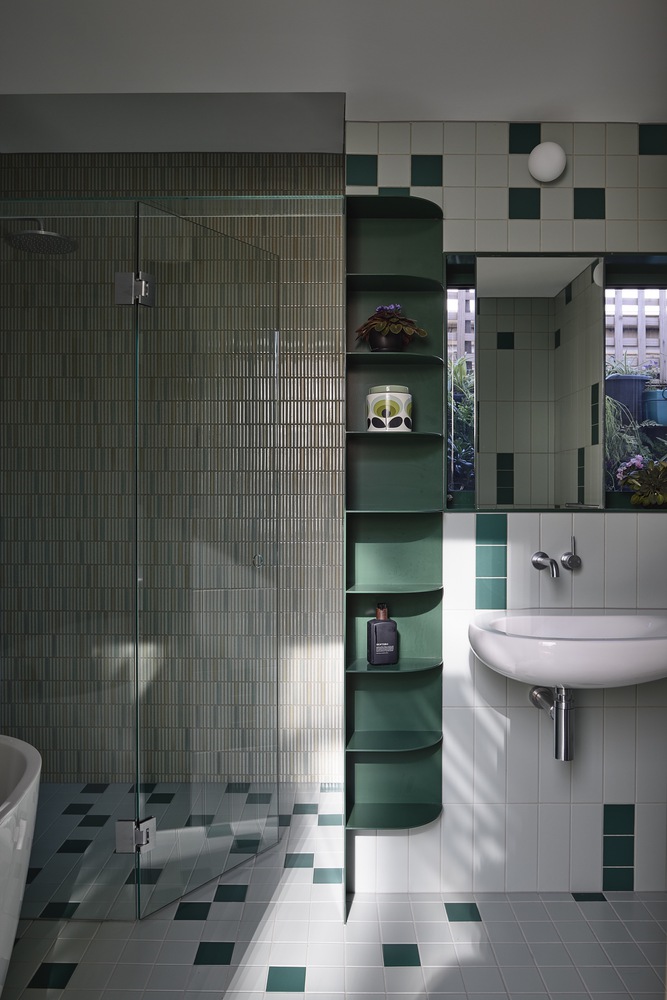
Helvetia House has been modified to be adaptable to future changes and boasts a large balcony terrace that was added off the main bedroom, and a large, possum-proof productive garden was added to the rear of the home, with a shed and carport below. We’re always keeping an eye out for new projects from Austin Maynard Architects and it’s fair to say that Helvetia House definitely doesn’t disappoint.
https://www.thecoolector.com/helvetia-house/
Did you miss our previous article...
https://manstuffnews.com/men-fashion/10-of-the-best-spooky-mens-shirts-for-halloween-from-rsvlts
 Backyard GrillingWeekend WarriorsAdvice from DadBeard GroomingTV Shows for Guys4x4 Off-Road CarsMens FashionSports NewsAncient Archeology World NewsPrivacy PolicyTerms And Conditions
Backyard GrillingWeekend WarriorsAdvice from DadBeard GroomingTV Shows for Guys4x4 Off-Road CarsMens FashionSports NewsAncient Archeology World NewsPrivacy PolicyTerms And Conditions
