Muted, understated architecture is our favourite design aesthetic here at Coolector HQ and there are certainly few better examples of this in action than Kingston Villa from Fletcher Crane Architects. Charged with transforming a dilapidated bungalow on the edge of Richmond Park into a new family home, the Surrey-based studio took its primary inspiration from the surrounding buildings, crafting a straightforward, gabled design.
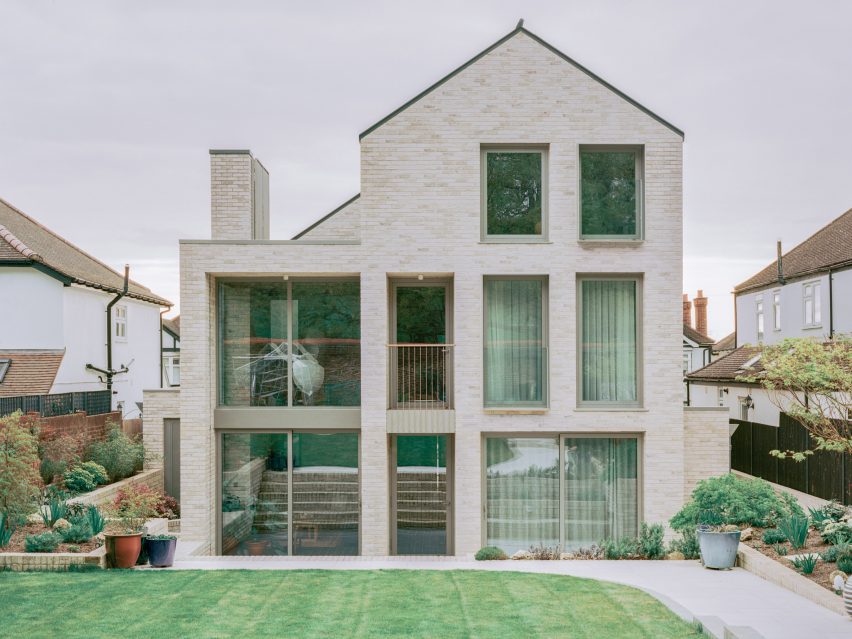
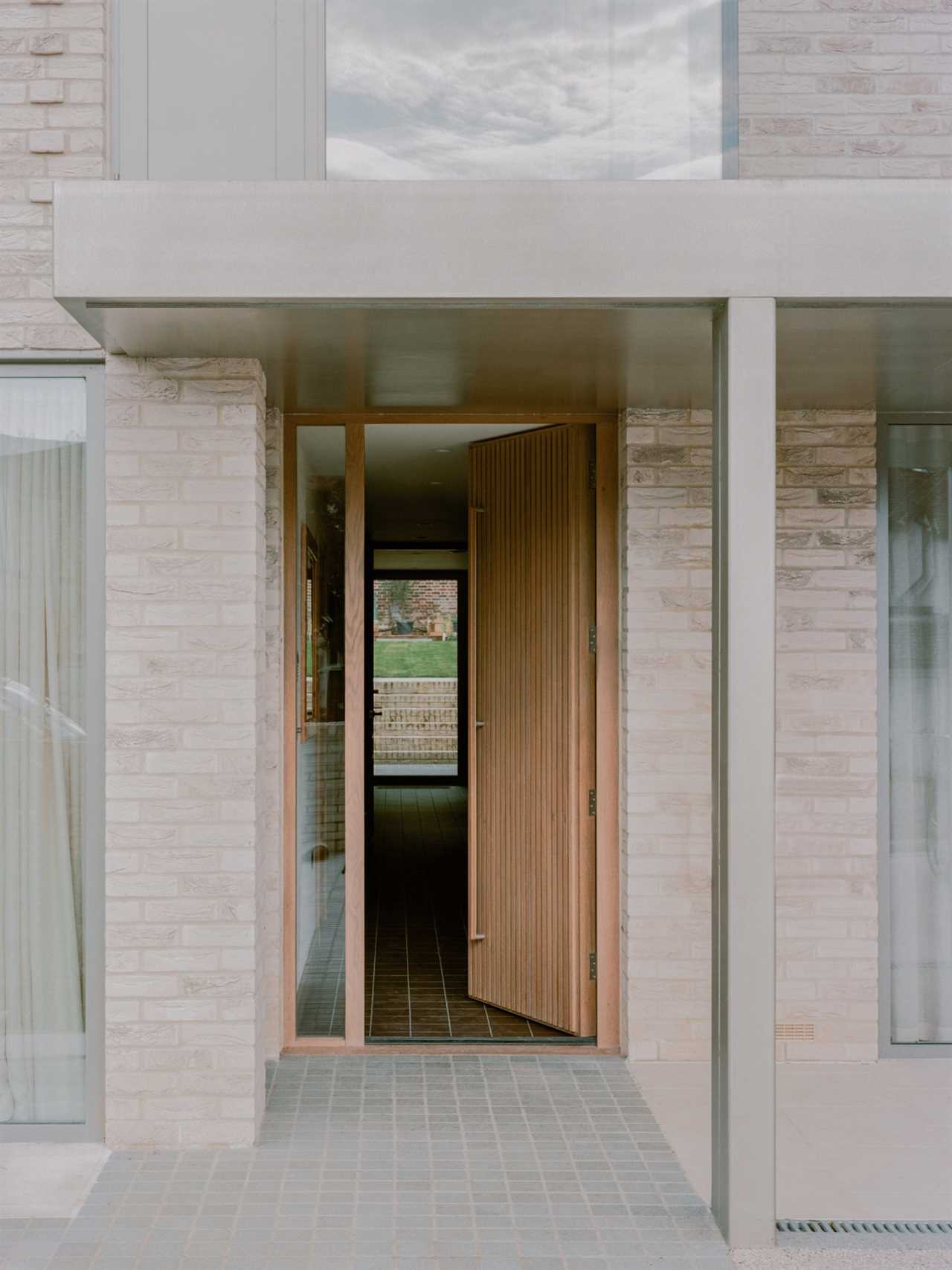
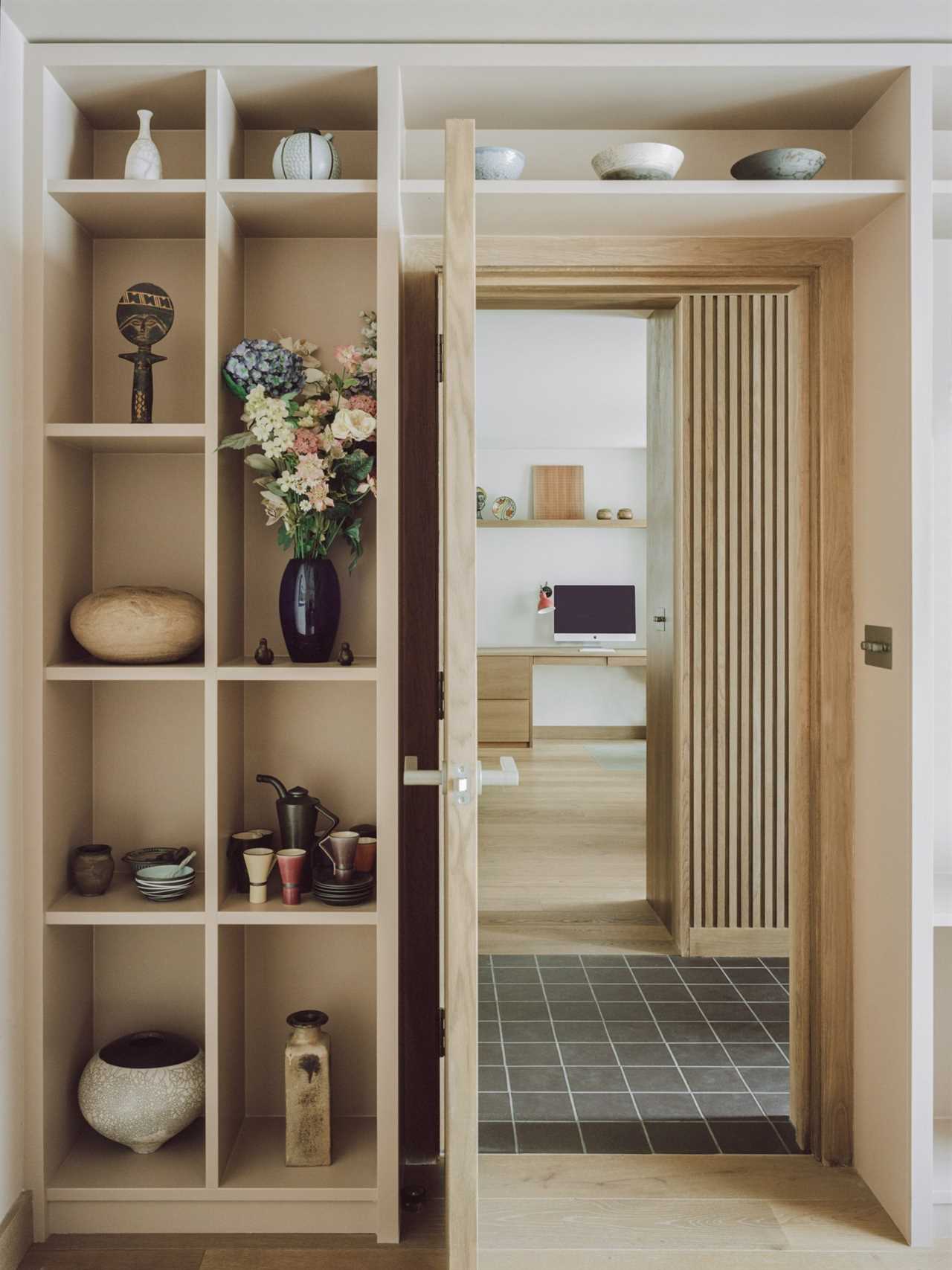
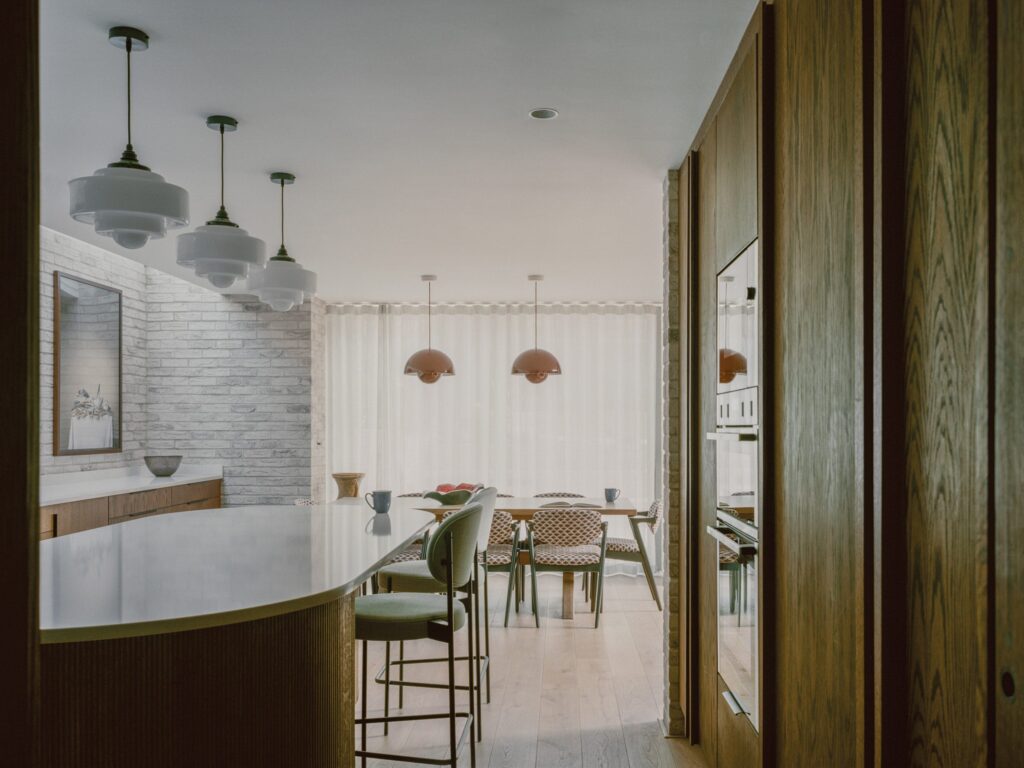
Facing the street, Kingston Villa features a metal canopy that shelters its entrance, positioned beneath a gable end finished in pale textured brickwork. The entrance route leads past two smaller lounge and study areas into an open living, dining, and kitchen space, centered around a double-height seating area and fireplace, which is overlooked by a metal and timber staircase.
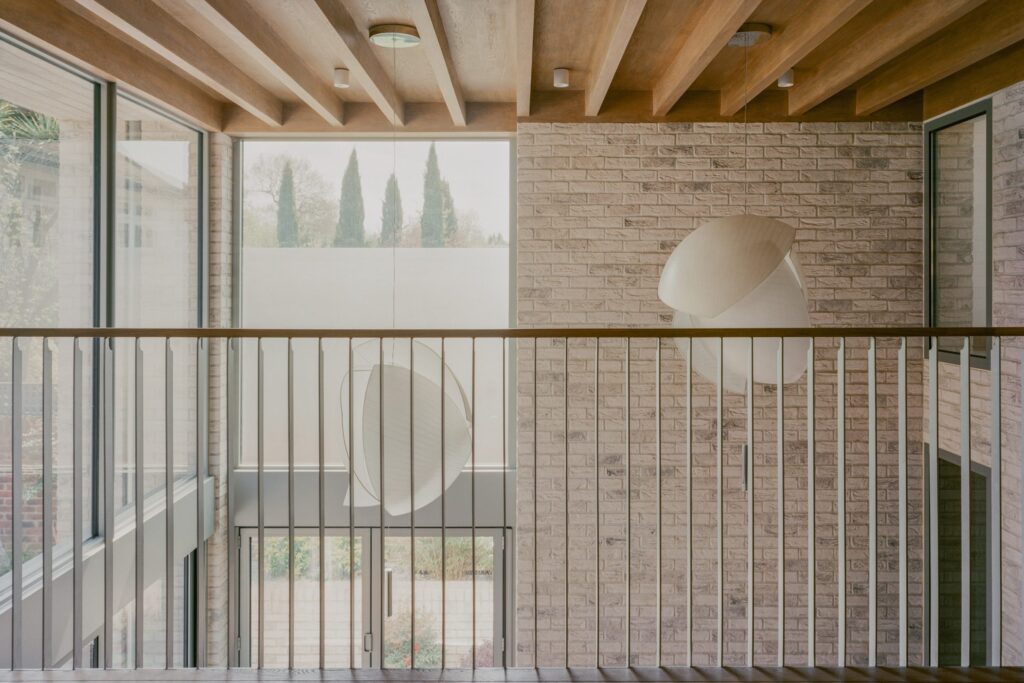
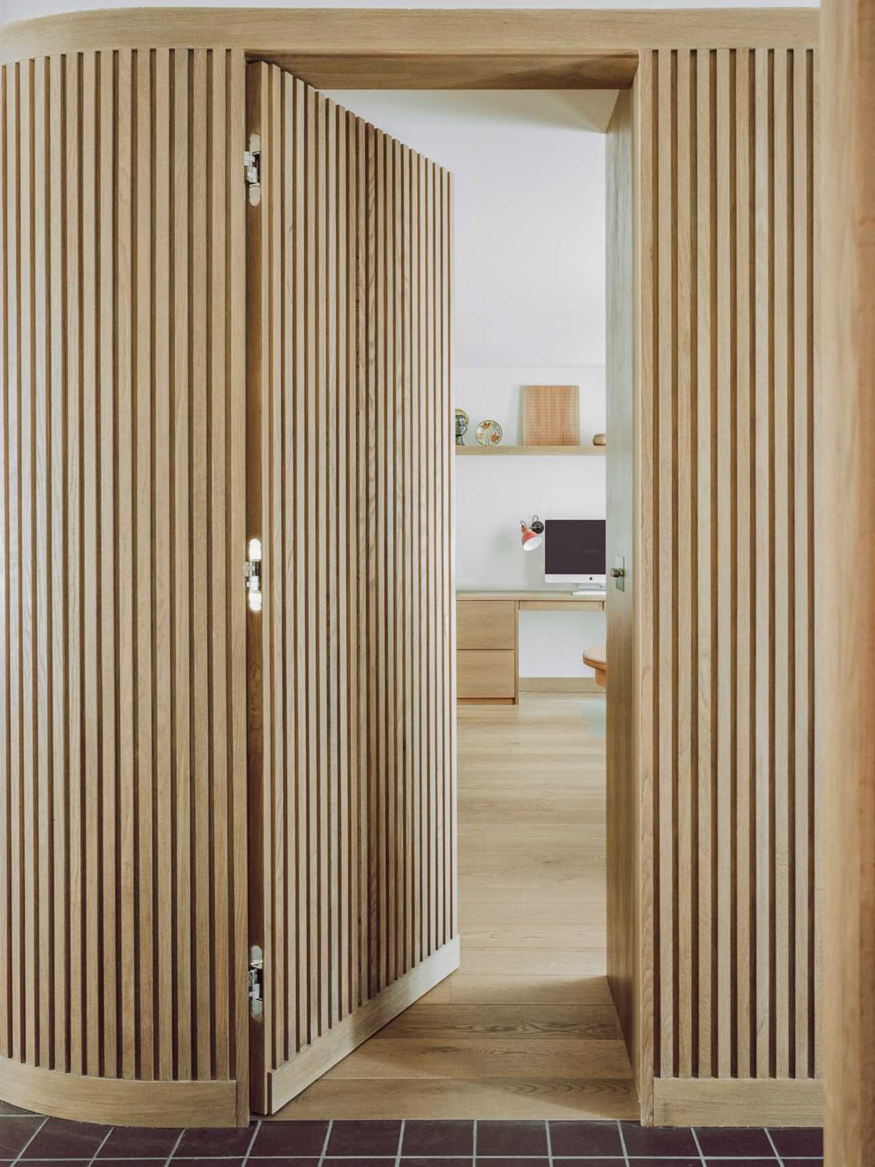
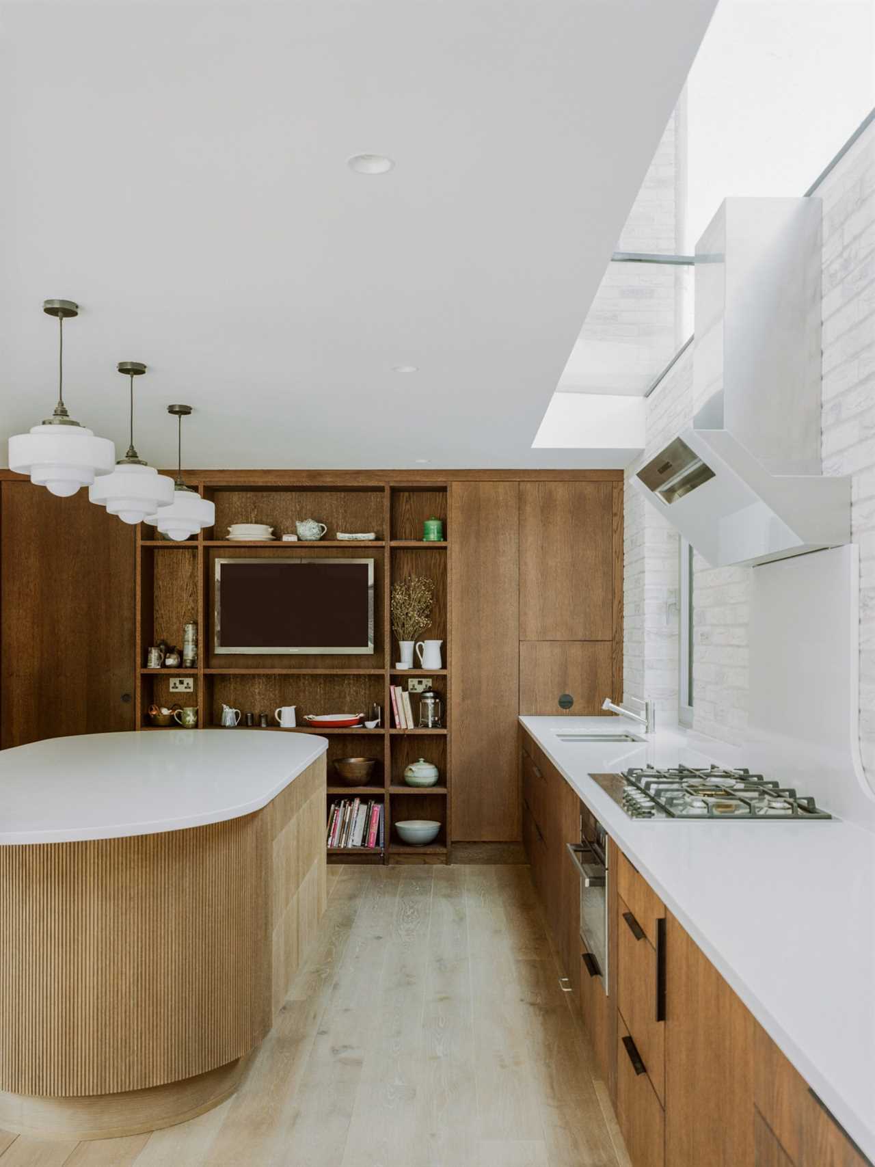
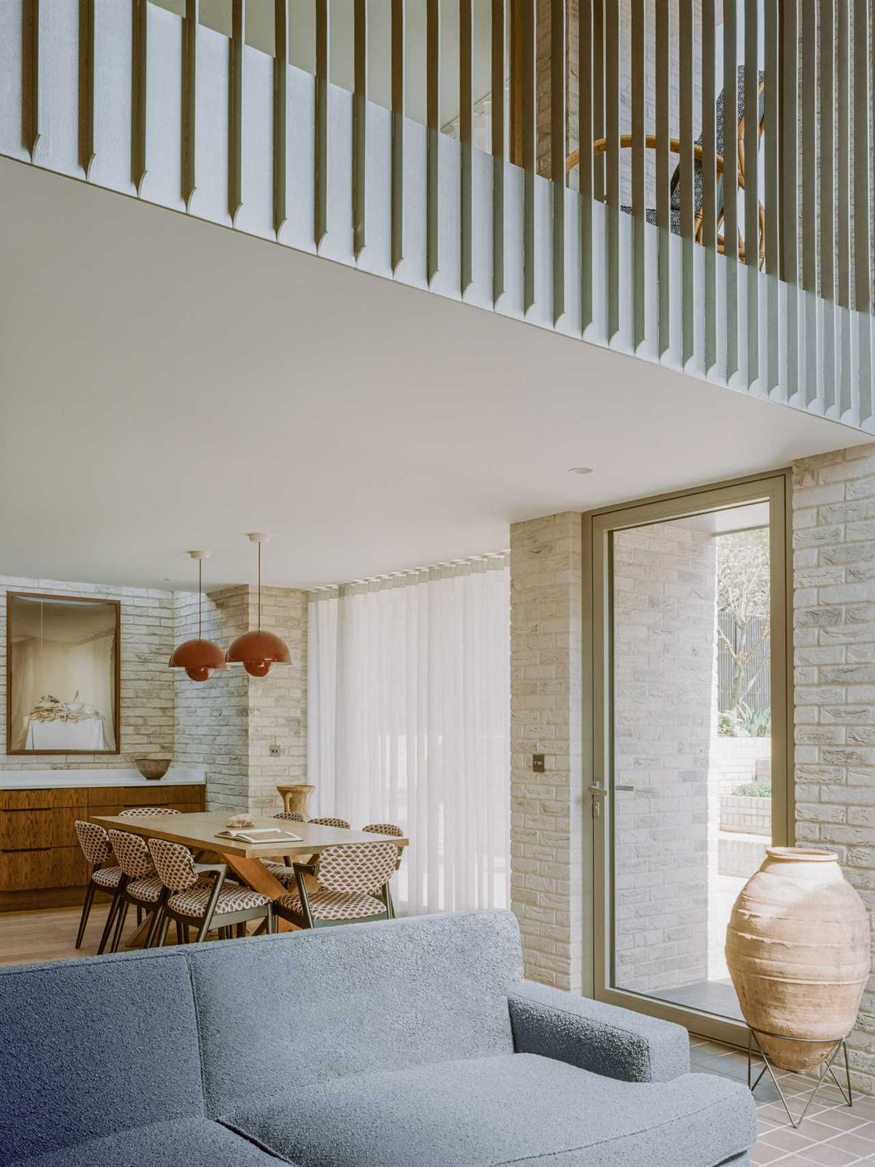
In the living and circulation areas, the interior finishes reflect the exterior, featuring exposed brickwork, tiled floors, and dark wooden carpentry, which together impart a heavy, yet quiet ambience. At the rear of the home, full-height windows overlook the park, adorned with alternating deep-set and projecting metal reveals that subtly enliven the facade. On the ground floor, sliding glass doors open onto a sunken paved patio, which steps up to the garden beyond.
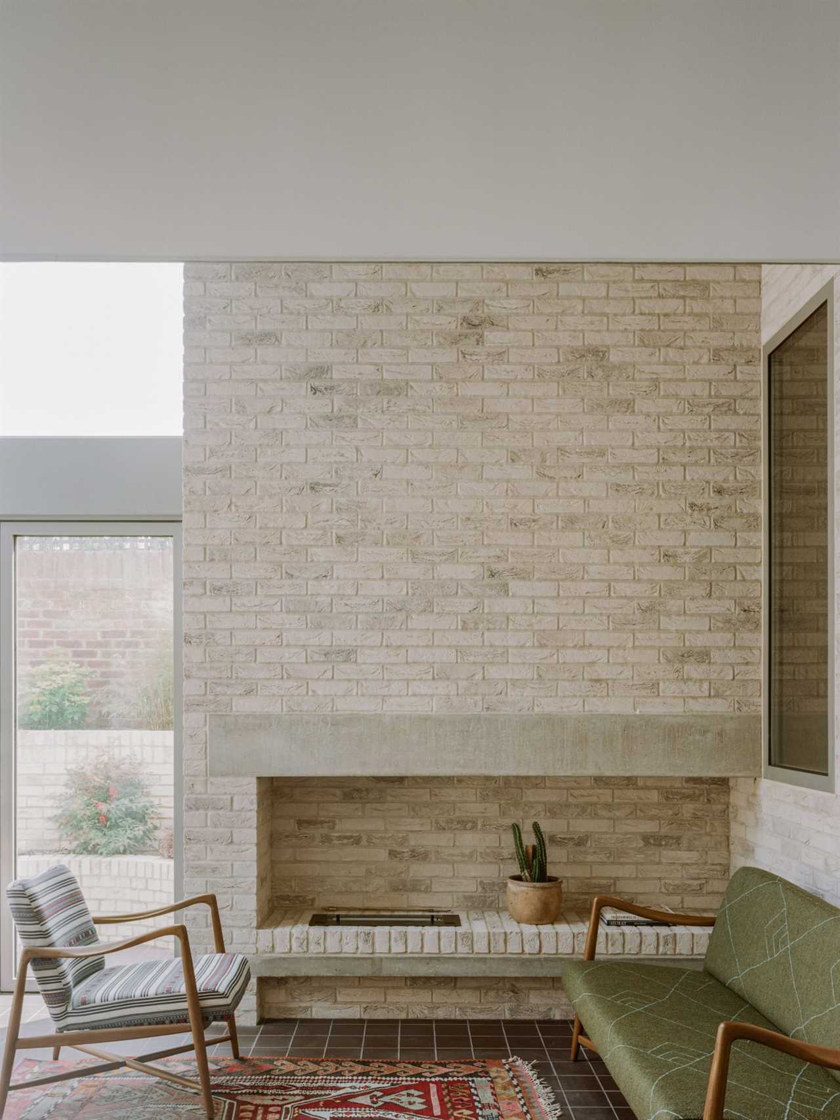
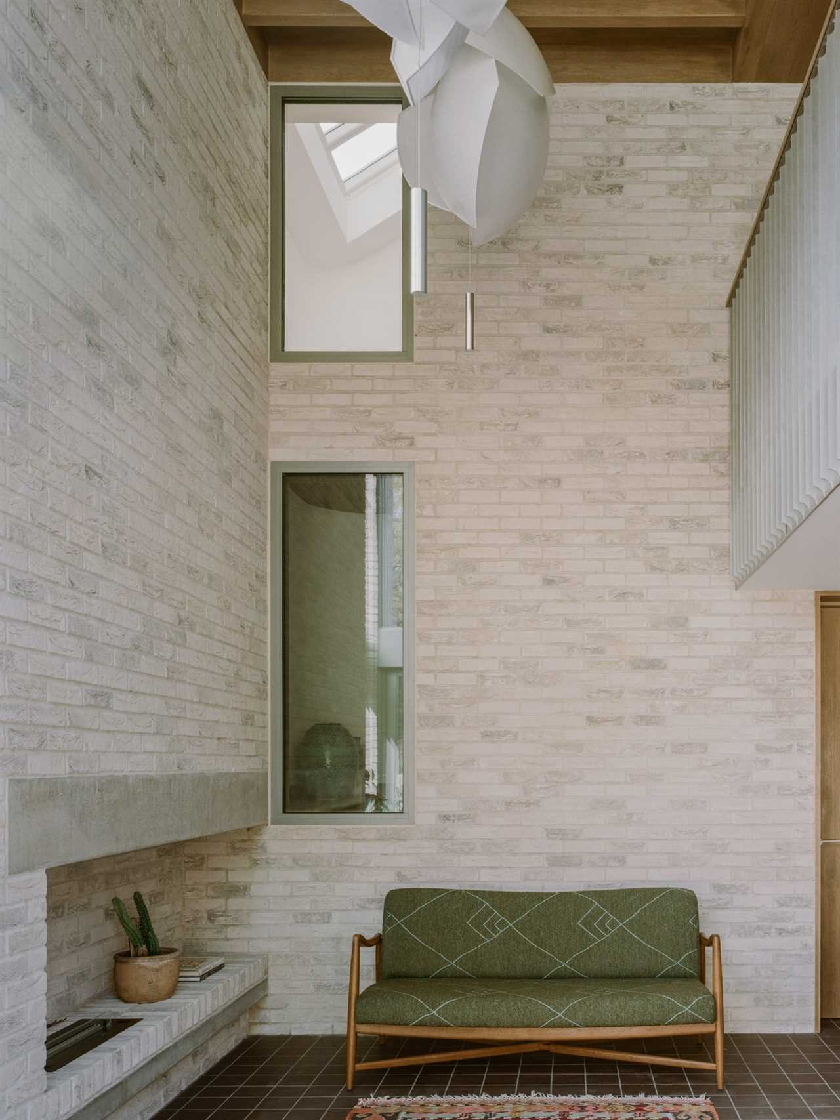
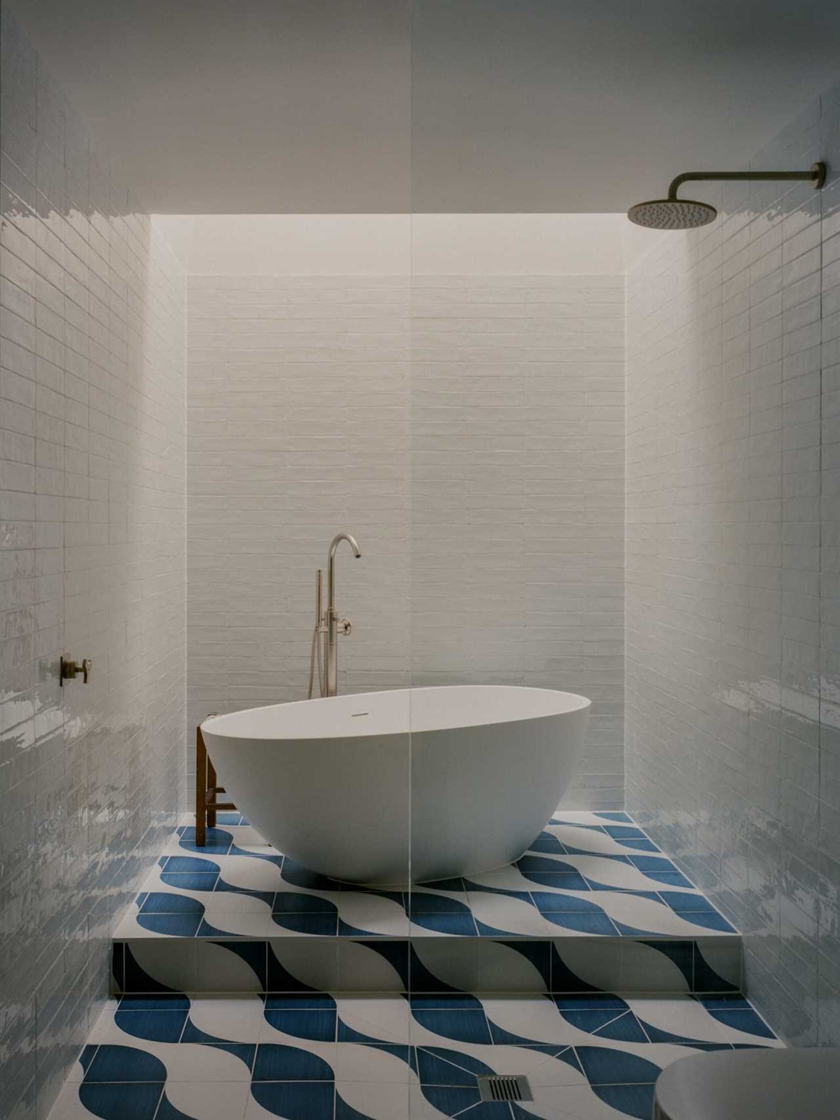
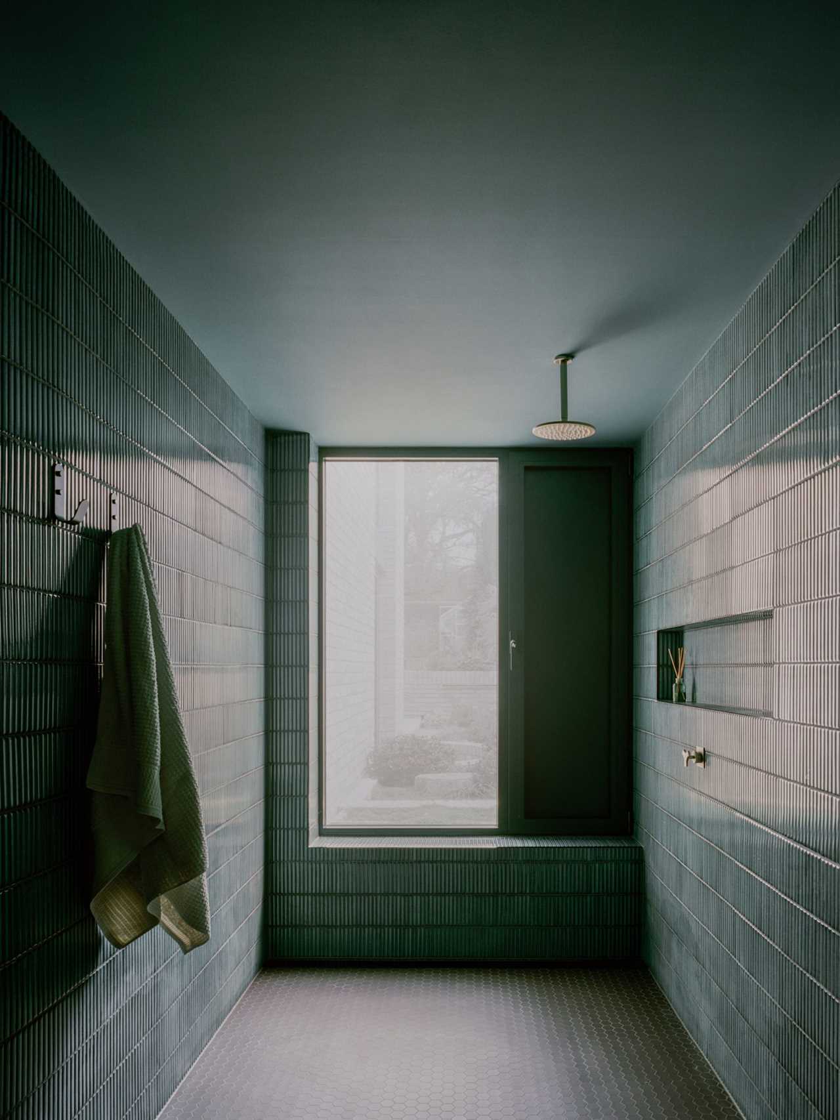
The home’s bedrooms are thoughtfully arranged across the first and second floors, offering views of the front of the property through a distinctive metal-framed corner window. These rooms are also bathed in natural light, courtesy of a strategically placed rooftop skylight, ensuring a bright and airy atmosphere throughout.
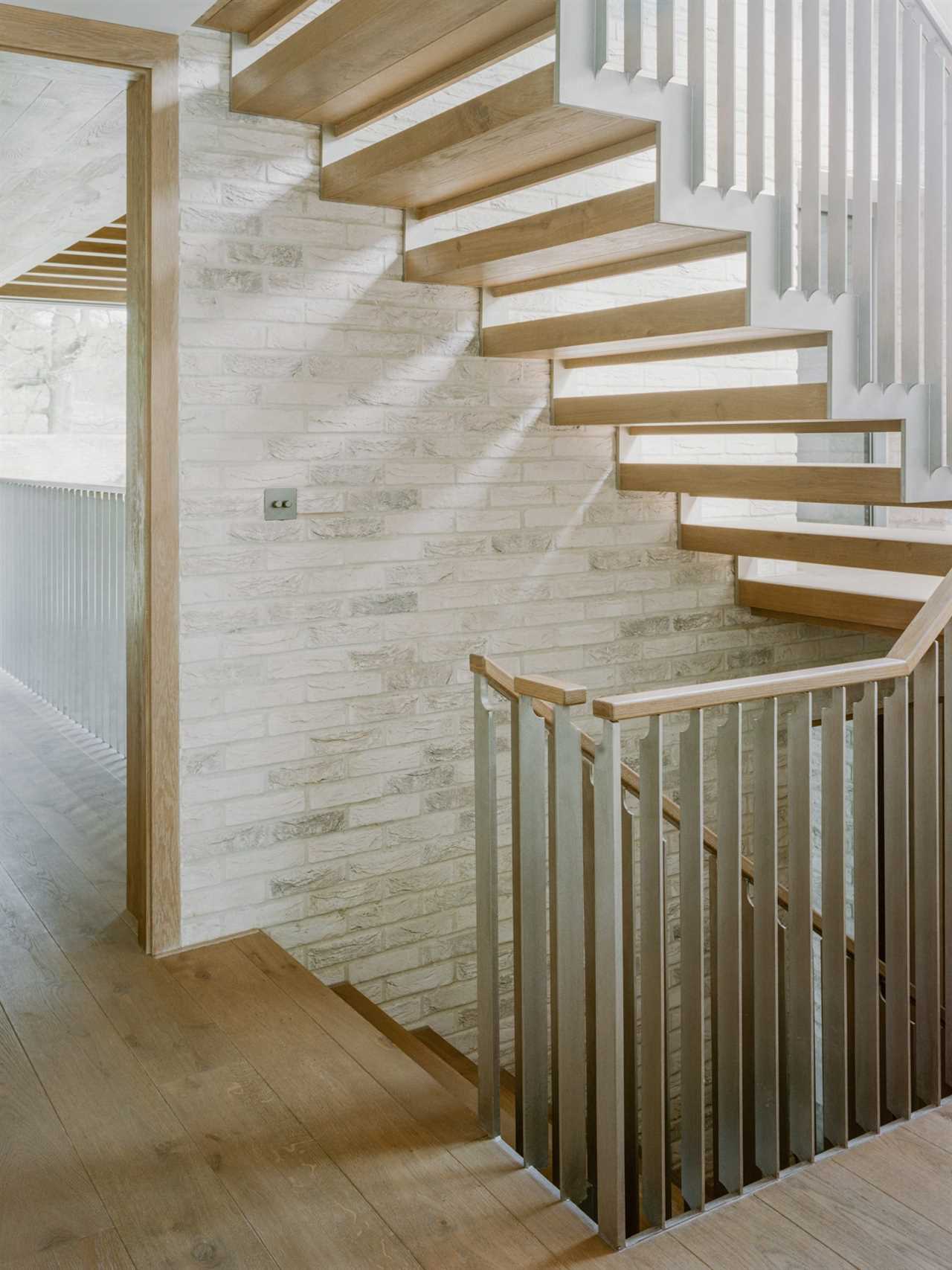
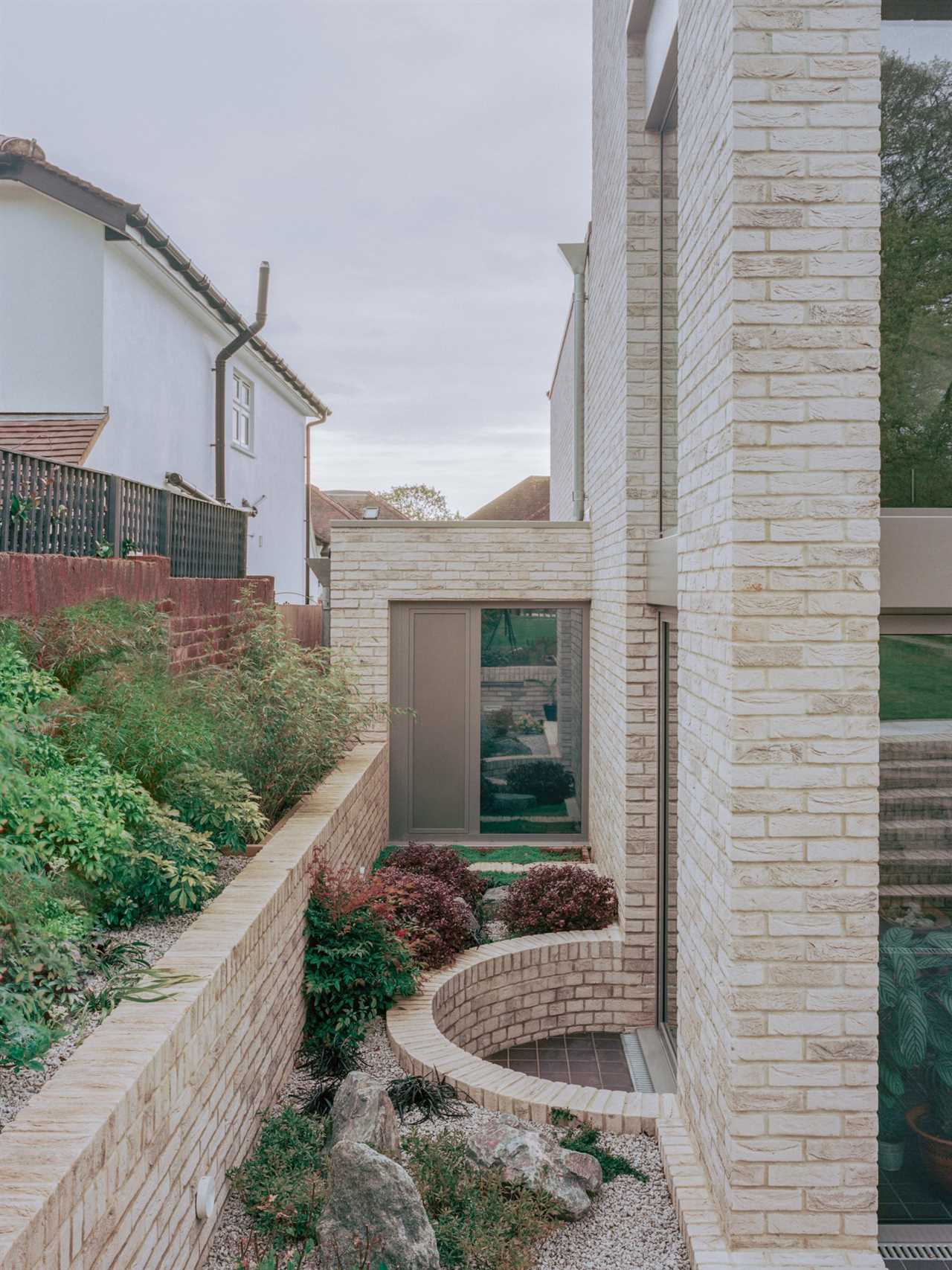
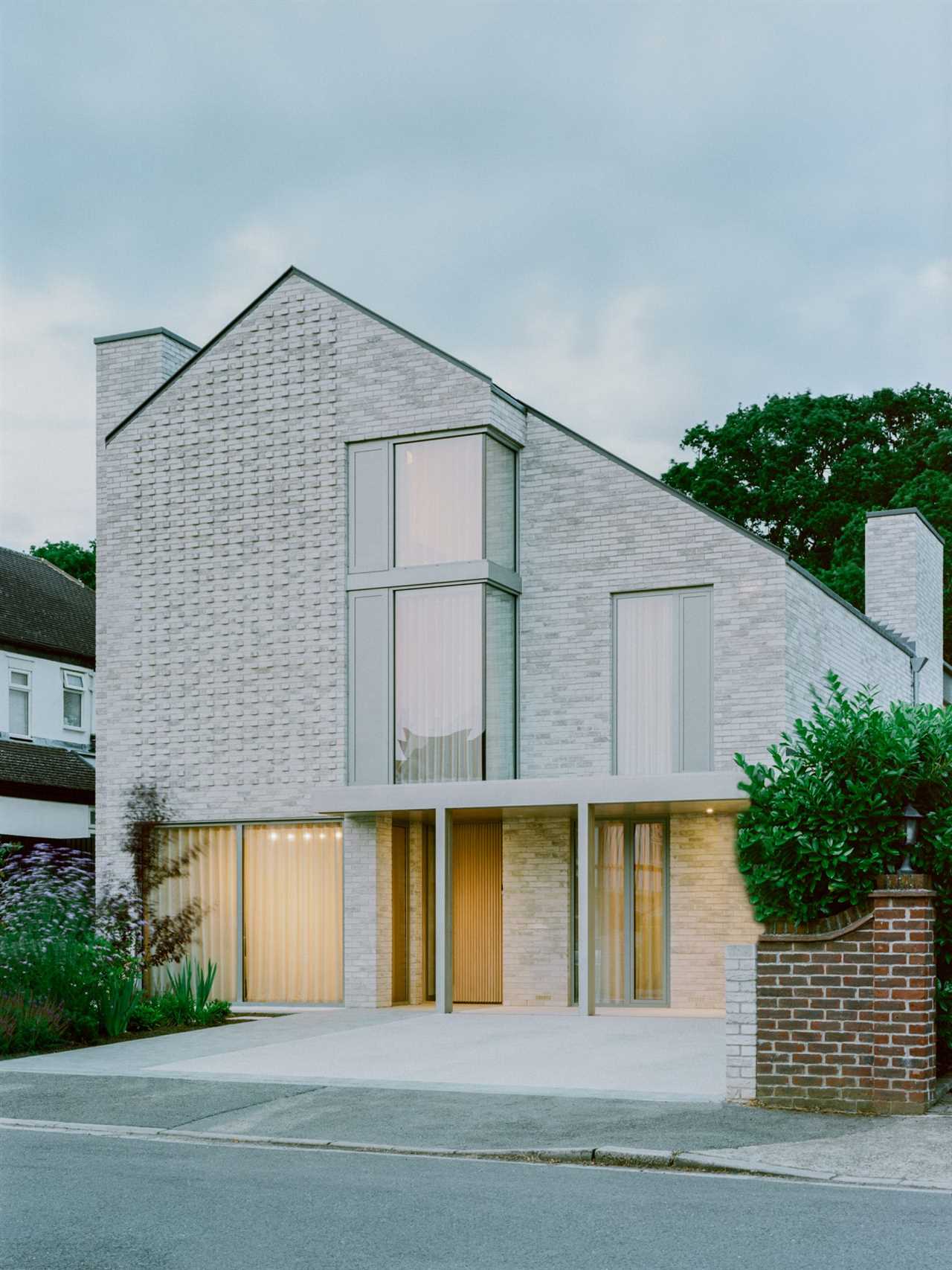
In contrast to the living spaces, which feature a heavily textured finish, the bedroom areas have been designed with a more minimalist aesthetic. The walls are painted a crisp white, creating a clean and serene environment, while the floors are adorned with warm wood, adding a touch of natural elegance. To introduce an element of visual interest and colour, some bedrooms are finished with striking red and green tiles, providing a vibrant contrast to the otherwise simple and understated decor. This thoughtful combination of materials and finishes not only enhances the overall aesthetic appeal but also creates a cohesive and harmonious flow between the different areas of the home.
https://www.thecoolector.com/kingston-villa/
Did you miss our previous article...
https://manstuffnews.com/men-fashion/ben-sherman-x-team-gb-collection
 Backyard GrillingWeekend WarriorsAdvice from DadBeard GroomingTV Shows for Guys4x4 Off-Road CarsMens FashionSports NewsAncient Archeology World NewsPrivacy PolicyTerms And Conditions
Backyard GrillingWeekend WarriorsAdvice from DadBeard GroomingTV Shows for Guys4x4 Off-Road CarsMens FashionSports NewsAncient Archeology World NewsPrivacy PolicyTerms And Conditions
