Having visited Sedona in the past here at Coolector HQ, we know how mesmerising the rock formations there are so a home that manages to frame these views is worth its weight in gold in our opinion. Well, that’s exactly what Telescope House from Wendell Burnette Architects does and the end result is one of the most serene and welcoming pieces of architecture we’ve come across in a long time.
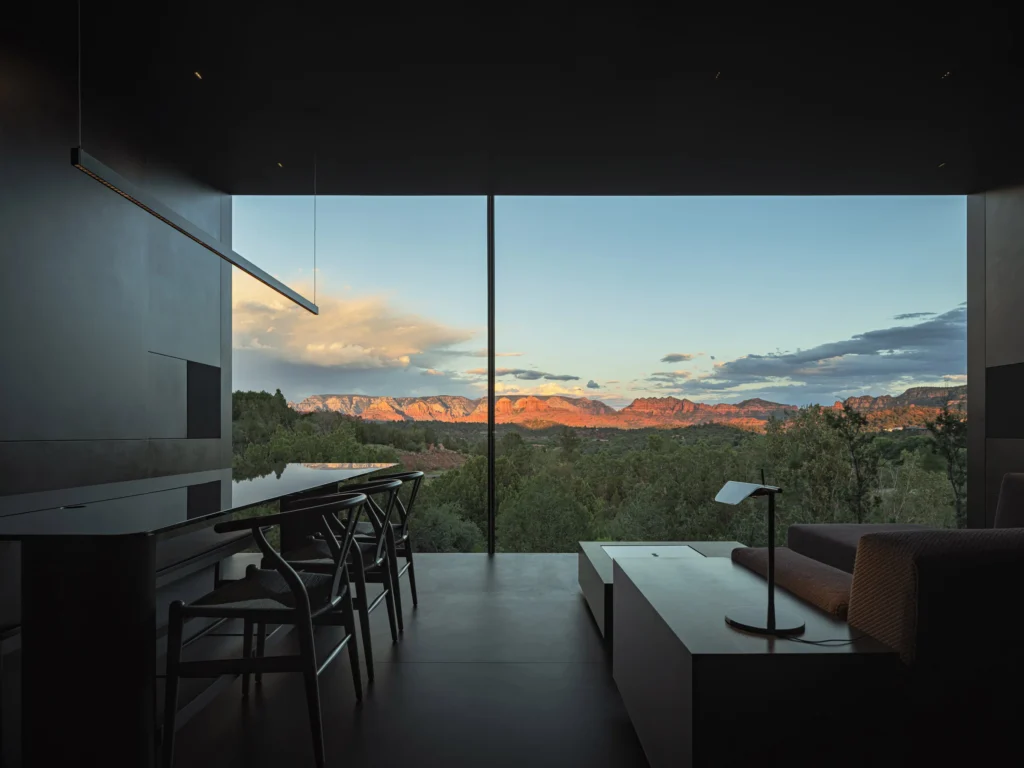
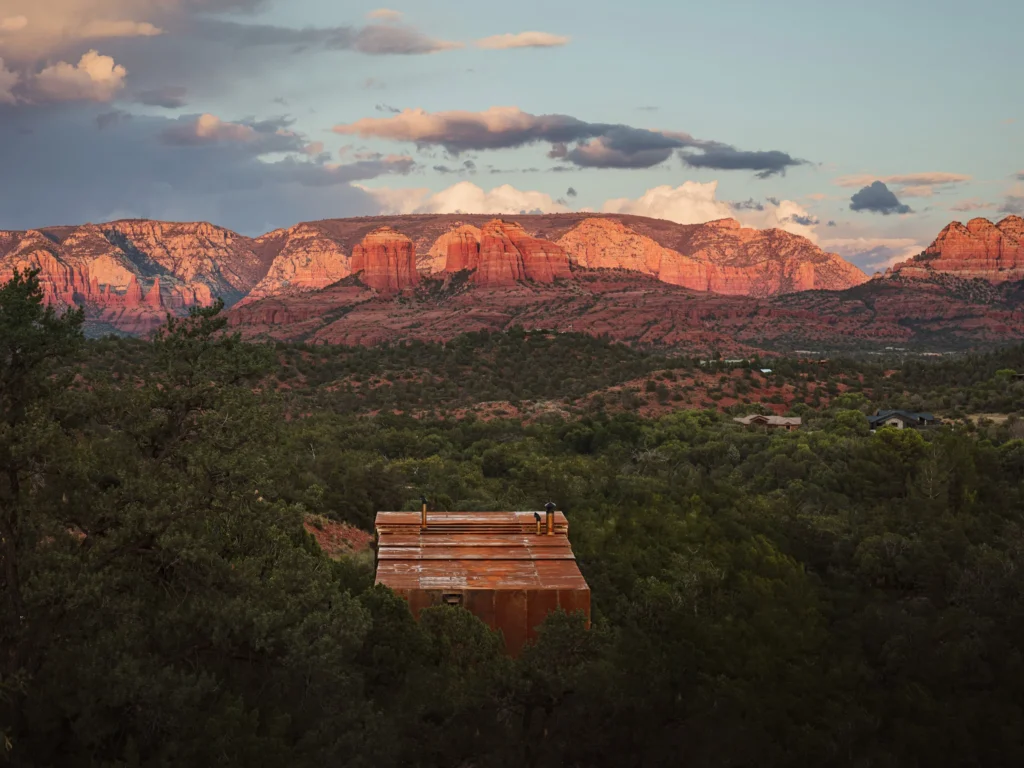
Telescope House in Sedona uses Corten steel to clad the cabin-like home in Arizona that has been cleverly designed to capture the unparalleled views of the red rock formations while also disappearing into the landscape like a dark shadow so as not to impact on the natural beauty of its privileged setting. Spanning 1,600 square feet (149 square metres), this cabin serves as a serene getaway for a couple who intend to make it their permanent residence in the future. When not occupying the home themselves, the owners offer it as a rental.
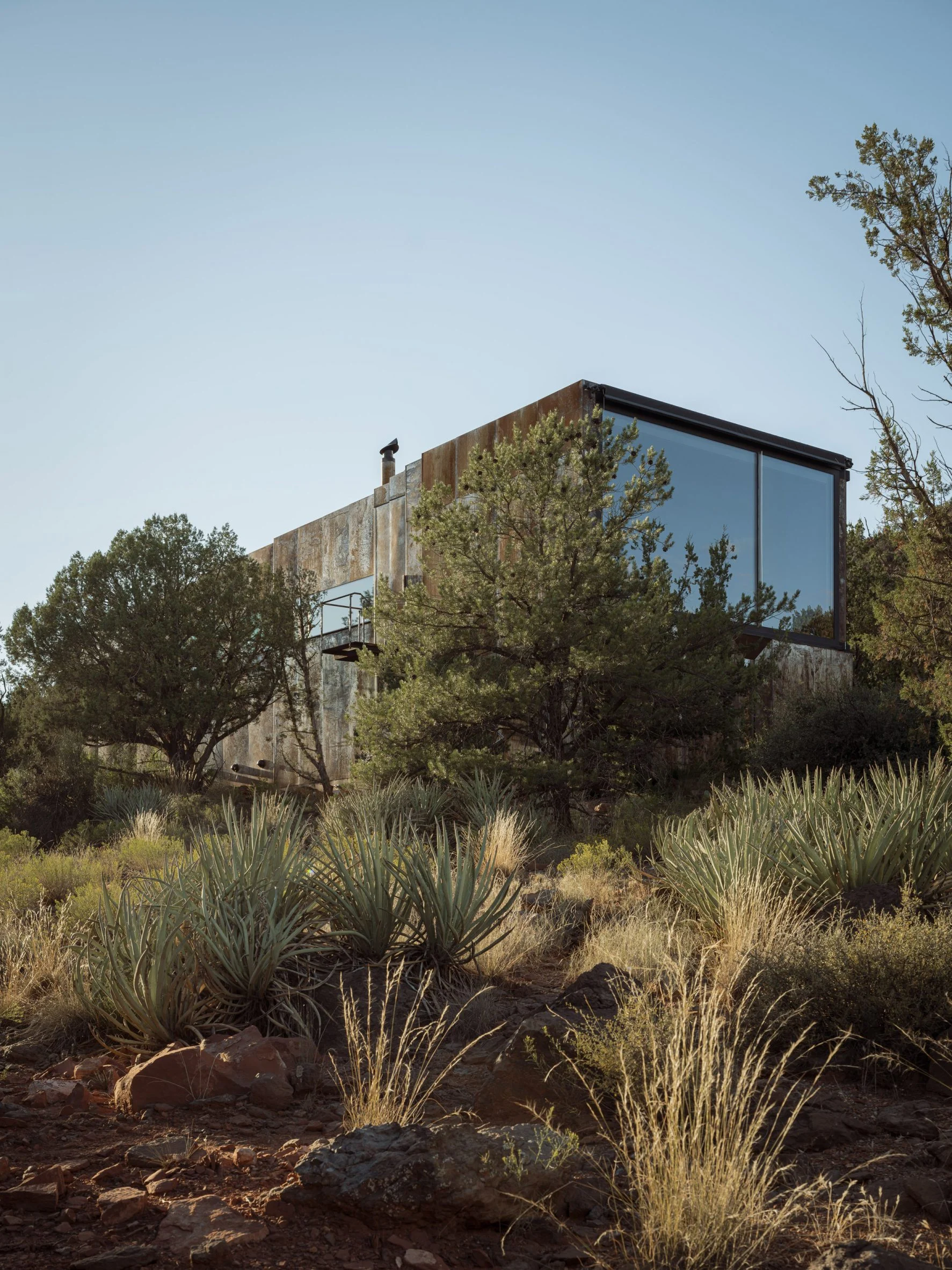
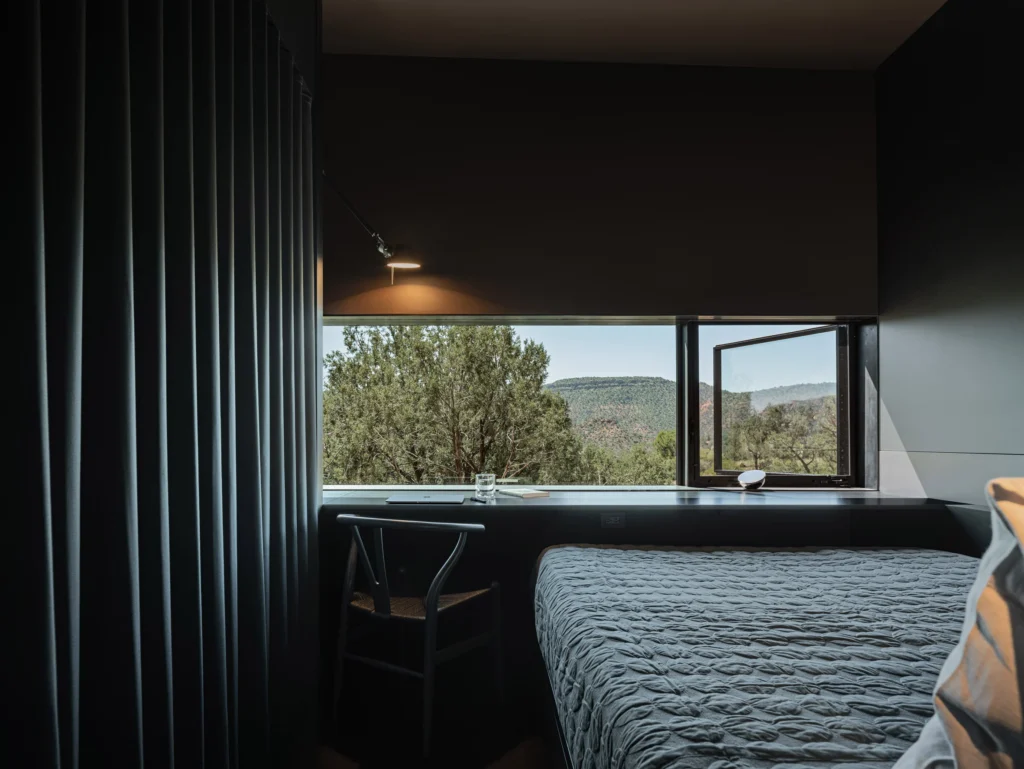
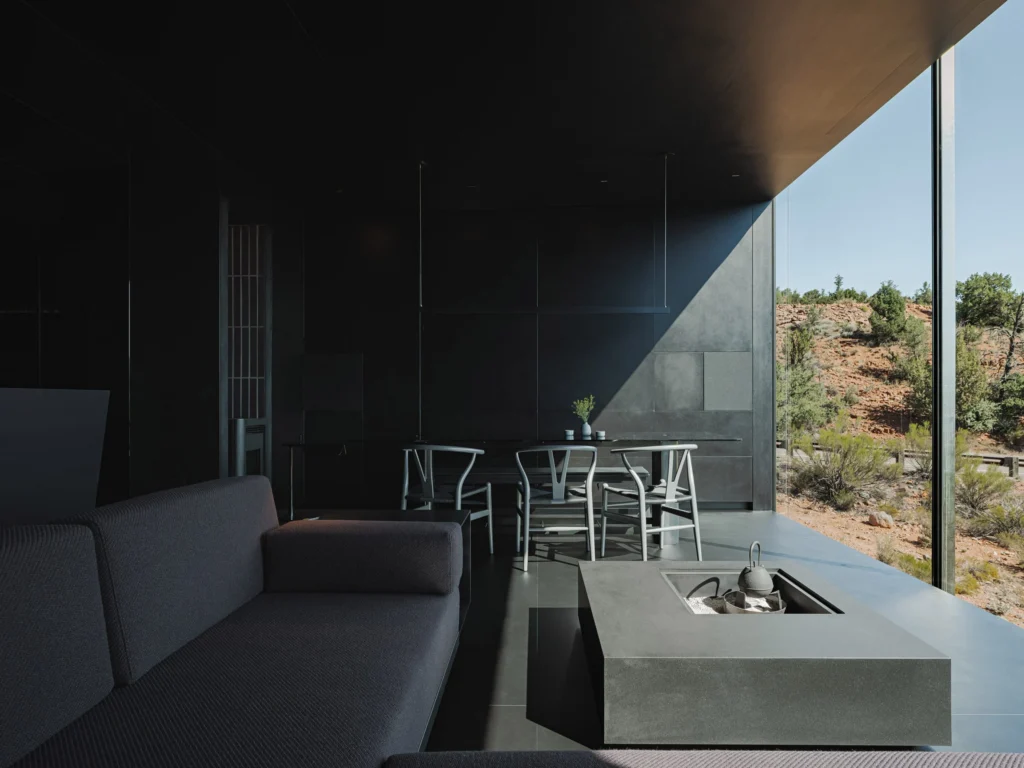
The team at Wendell Burnette Architects wanted to construct a home that minimally impacts its surroundings while seamlessly blending into the natural landscape, visible both during the day and at night and, with Telescope House, its mission well and truly accomplished. The home, with a roughly rectangular layout, is situated on a softly inclined terrain and constructed in the same location as a previous building. Nestled among ancient Juniper trees, it boasts framed vistas of Munds Mountain and the renowned Cathedral Rock butte.
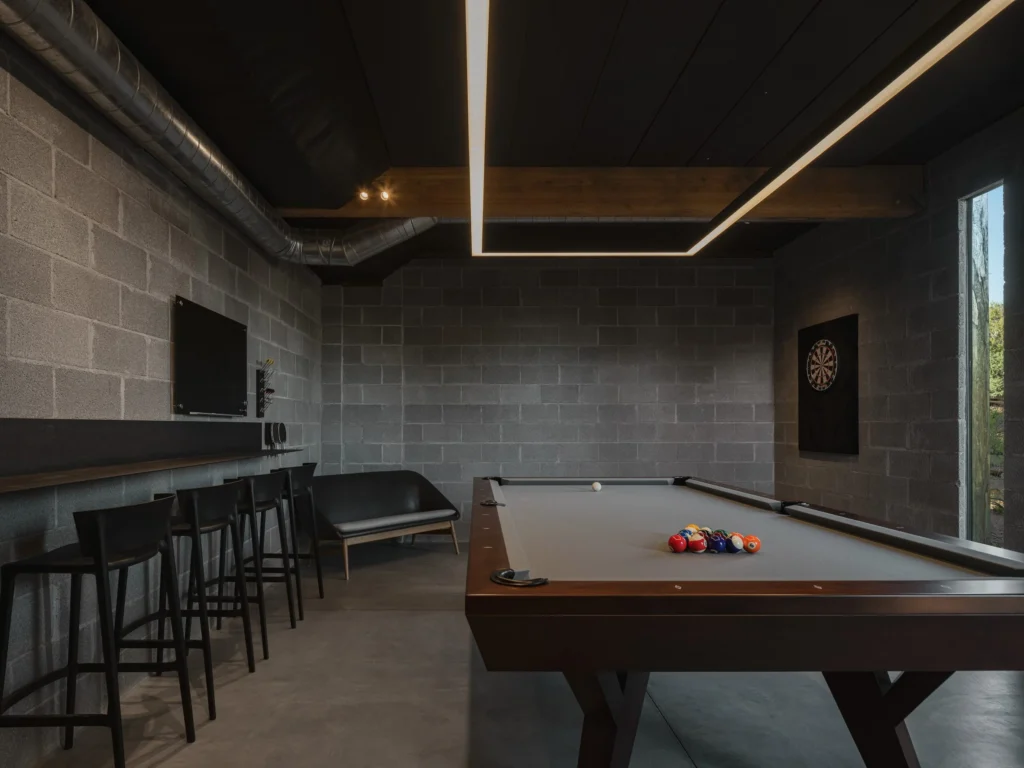
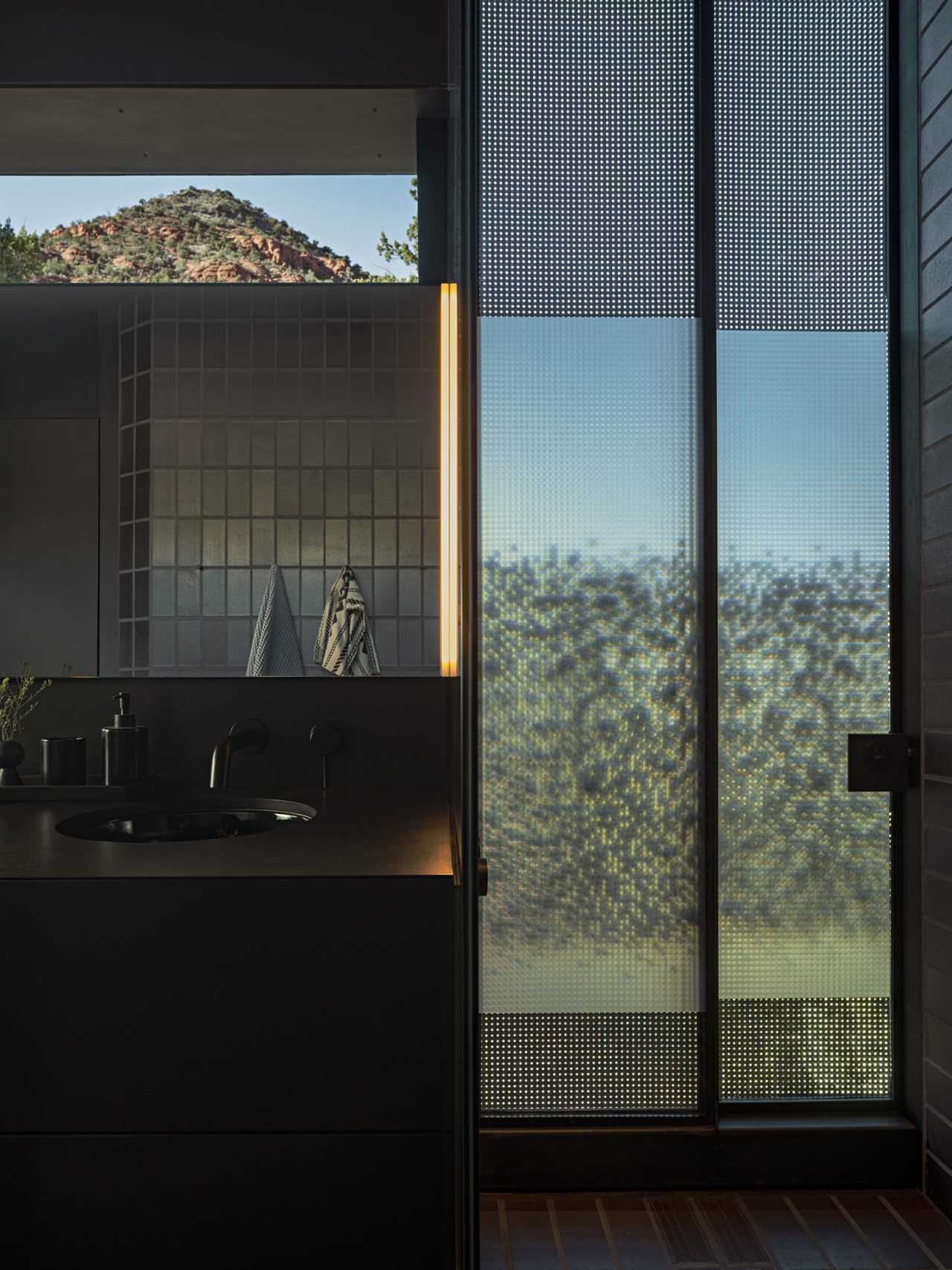
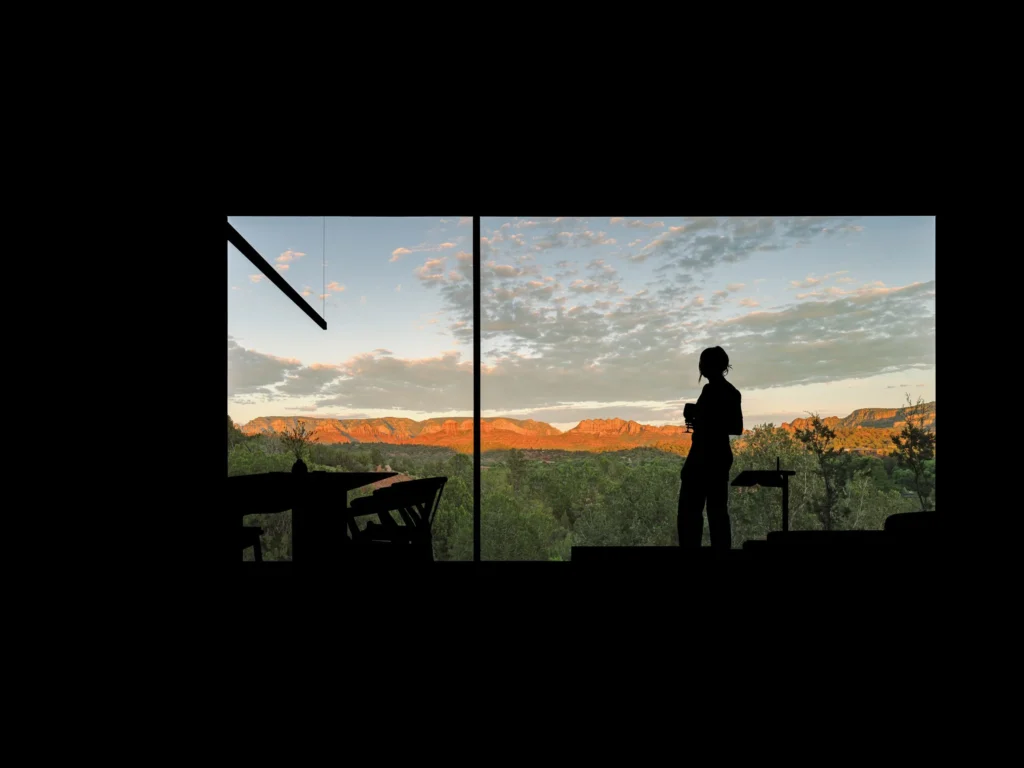
The home’s exterior is clad in weathering steel, a material choice that not only adds a unique aesthetic but also offers added protection against wildfires. Inside, the layout is thoughtfully divided into areas for socializing and private retreat. To the west, the floor plan includes two bedrooms, a primary suite, and a carport, delineating the private quarters. The east side is devoted to communal activities, featuring the kitchen, dining area, and living room. Additionally, there is a compact basement level that houses a game room for entertainment.
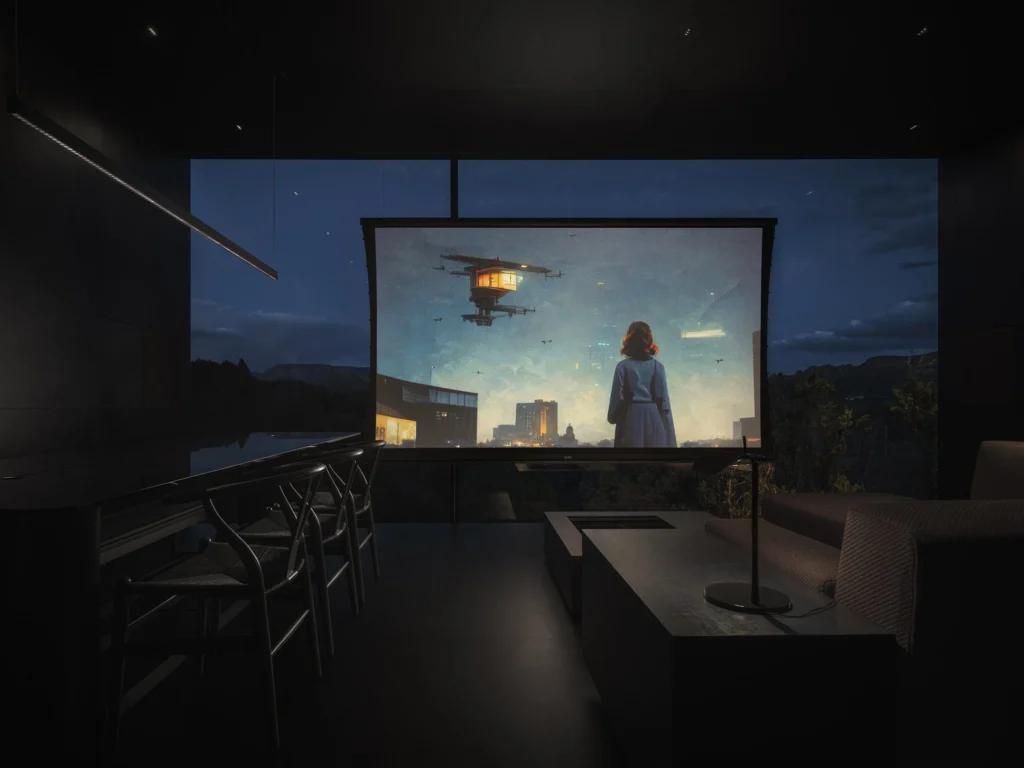
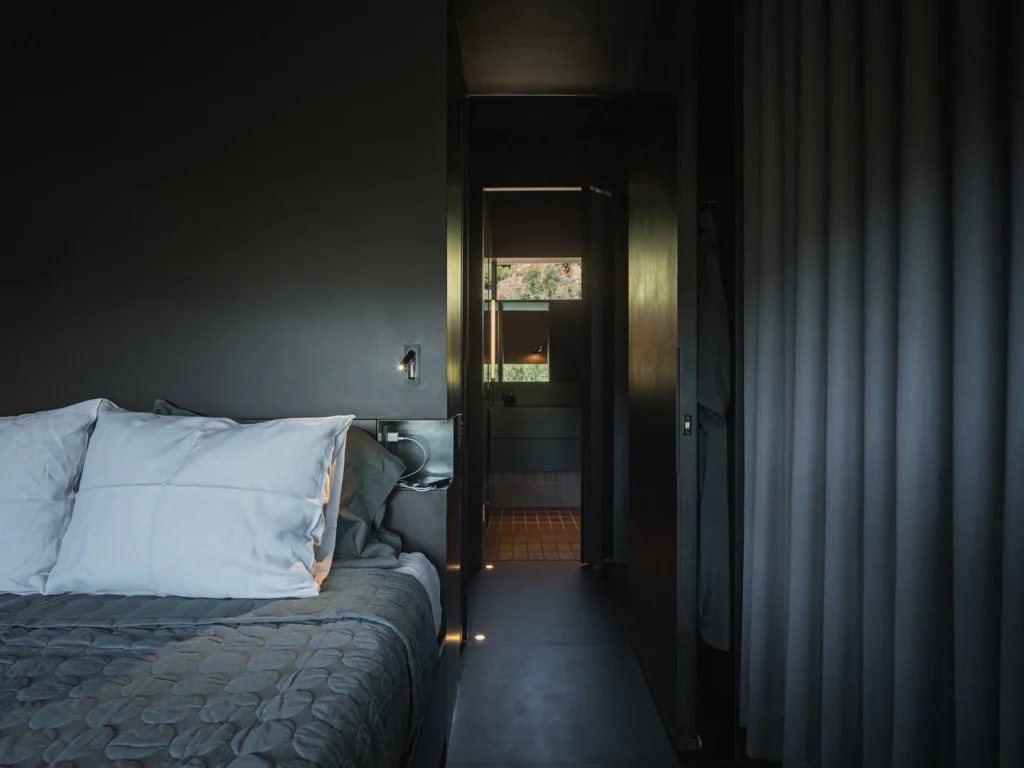
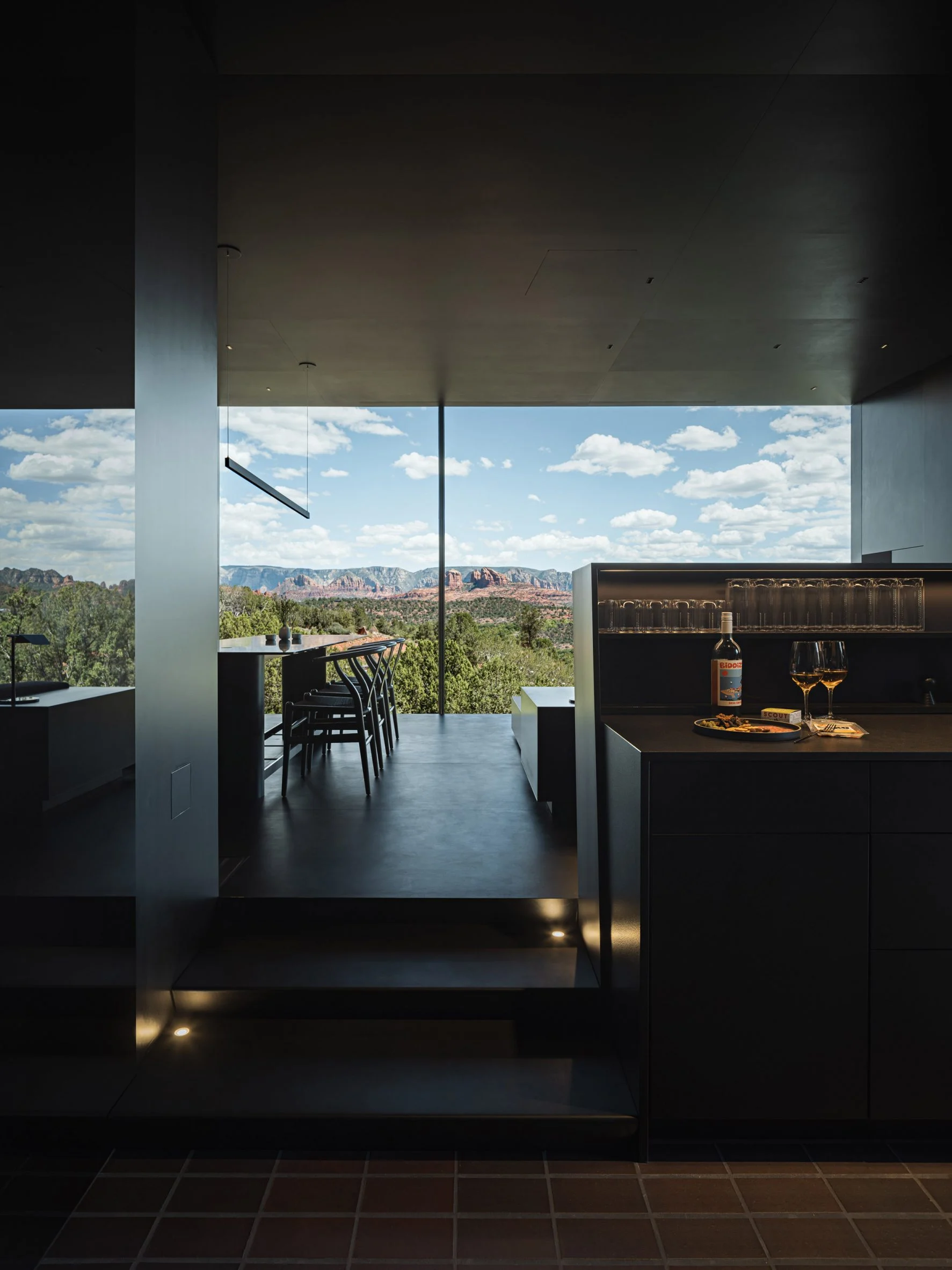
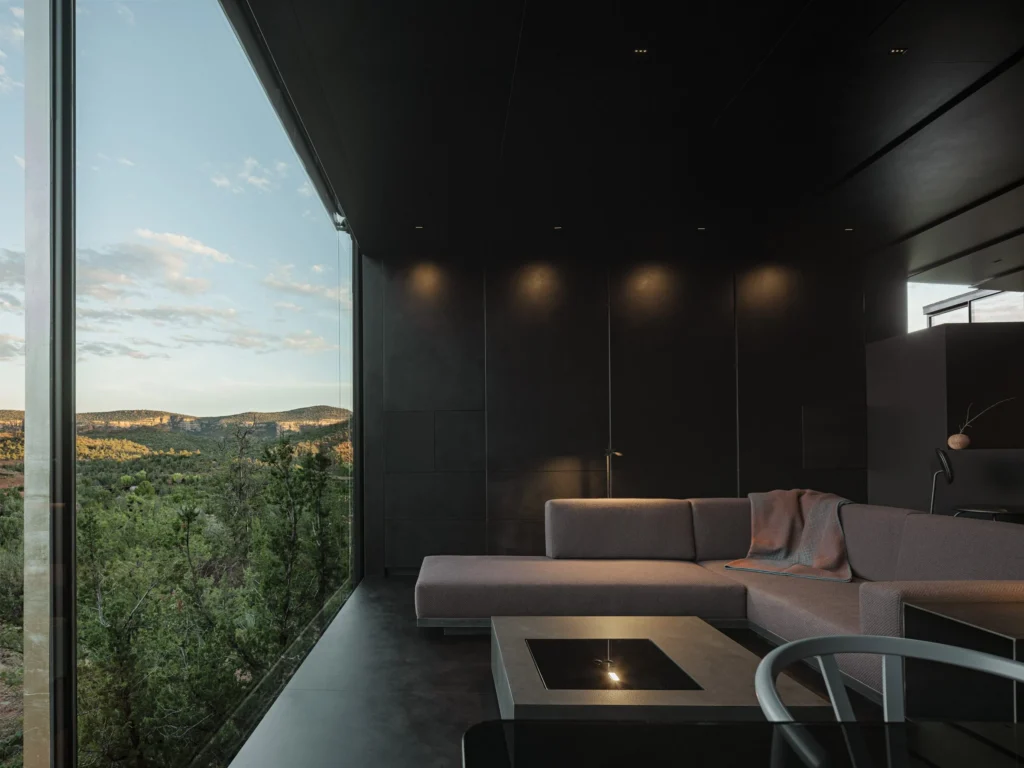
Central to the main floor’s design is a corridor that leads the gaze towards a glass wall, framing expansive views of the surrounding desert’s reddish landscape. An amazing part of America, Telescope House delivers impeccable views of the Sedona landscape and we can think of few homes that we’d love to live in more than this one here at Coolector HQ.
https://www.thecoolector.com/telescope-house/
Did you miss our previous article...
https://manstuffnews.com/men-fashion/teren-performance-apparel
 Backyard GrillingWeekend WarriorsAdvice from DadBeard GroomingTV Shows for Guys4x4 Off-Road CarsMens FashionSports NewsAncient Archeology World NewsPrivacy PolicyTerms And Conditions
Backyard GrillingWeekend WarriorsAdvice from DadBeard GroomingTV Shows for Guys4x4 Off-Road CarsMens FashionSports NewsAncient Archeology World NewsPrivacy PolicyTerms And Conditions
