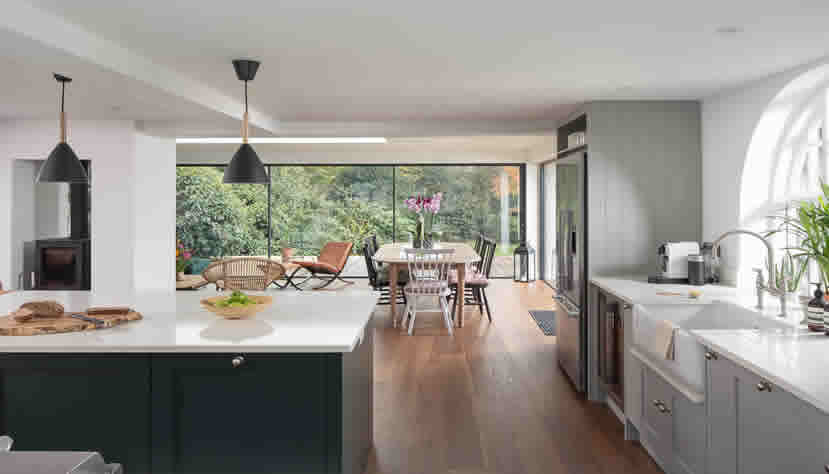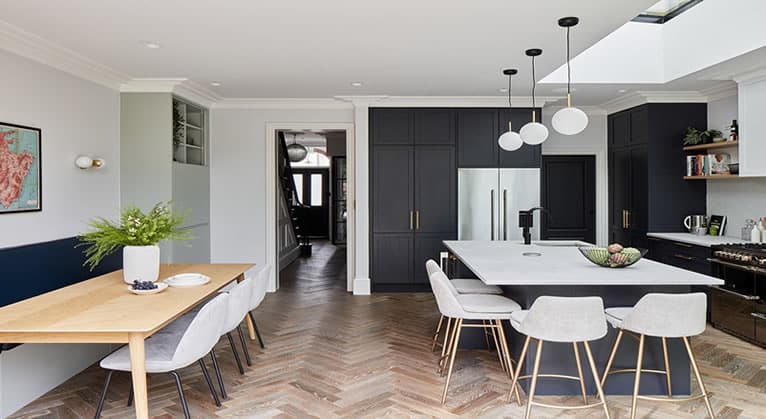The open plan kitchen concept has taken the interior design world by storm in recent years. This innovative approach to home design breaks down traditional barriers, creating a sense of space, connectivity, and functionality like never before.
If you’re considering transforming your kitchen into an open plan masterpiece, we’ve got you covered.
9 Elements To The Perfect Open Plan Kitchen
In this guide, we’ll walk you through the steps and considerations for creating the perfect open plan kitchen.
1. Space Assessment
Before you dive into the world of open plan living, assess your available space.
Decide how much of your current living area you’re willing to dedicate to the kitchen.
This will help you determine the layout and the extent of renovation needed.
2. Knock Down Walls
The cornerstone of an open plan kitchen is removing the walls that separate it from adjacent rooms.
Consult with a contractor to ensure the walls you plan to remove aren’t load-bearing.

If they are, you’ll need structural support beams to maintain the integrity of your home.
3. Define Zones
An open plan kitchen typically incorporates multiple functional zones.
Identify these areas within your open space.
Common zones include cooking, dining, and lounging. Use furniture, rugs, and different lighting to define each zone clearly.
4. Choose the Right Kitchen Island
A well-placed kitchen island can act as a centerpiece that enhances both functionality and aesthetics.
Opt for a design that complements your kitchen style and provides extra storage or seating.
5. Lighting Matters
Effective lighting can make or break your open plan kitchen.
Consider a combination of ambient, task, and accent lighting to create the right mood and atmosphere.
Pendant lights and under-cabinet lighting are popular choices.
6. Material Selection
Your choice of materials plays a significant role in the overall design. Consider durable and easy-to-maintain materials for countertops, backsplashes, and flooring.
Hardwood floors are a popular choice for their timeless appeal.
7. Smart Storage Solutions
With an open plan kitchen, clutter can quickly become an issue.

Invest in smart storage solutions such as pull-out pantry shelves, concealed cabinets, and drawer dividers to keep your space organized.
8. Flow and Accessibility:
Ensure that the kitchen is easily accessible from all parts of your open space.
A well-thought-out layout will make cooking and entertaining a breeze.
9. Personal Touches
Finally, don’t forget to infuse your personality into the design.
Add personal touches through décor, color schemes, and artwork to make your open plan kitchen feel like home.
In conclusion, creating an open plan kitchen is a fantastic way to embrace modern living.
By following these steps and considering your unique preferences, you can design a space that is not only functional but also stylish and inviting.
Say goodbye to the limitations of traditional kitchen layouts and welcome the open plan kitchen revolution into your home today!
https://www.mancaveknowhow.com/open-plan-kitchen/
Did you miss our previous article...
https://manstuffnews.com/basement-ideas/designing-the-perfect-bedroom-tips-and-ideas-for-a-relaxing-retreat
 Backyard GrillingWeekend WarriorsAdvice from DadBeard GroomingTV Shows for Guys4x4 Off-Road CarsMens FashionSports NewsAncient Archeology World NewsPrivacy PolicyTerms And Conditions
Backyard GrillingWeekend WarriorsAdvice from DadBeard GroomingTV Shows for Guys4x4 Off-Road CarsMens FashionSports NewsAncient Archeology World NewsPrivacy PolicyTerms And Conditions
