In the world of home design today, there is significant value in refashioning your basement into a more functional, stylish, entertaining, and lucrative space that adds to the overall appeal of your home. This expanded living space can truly bring a home to life, so in this article, the basement contractors here at Moose Basements take a detailed look at one of the hot trends in home design right now, daylight basement vs walkout basement. We explore what is a daylight basement and what is a walkout basement, their advantages and disadvantages, the differences between the two, how to choose the right one for your home, and so much more!
What Is a Daylight Basement?
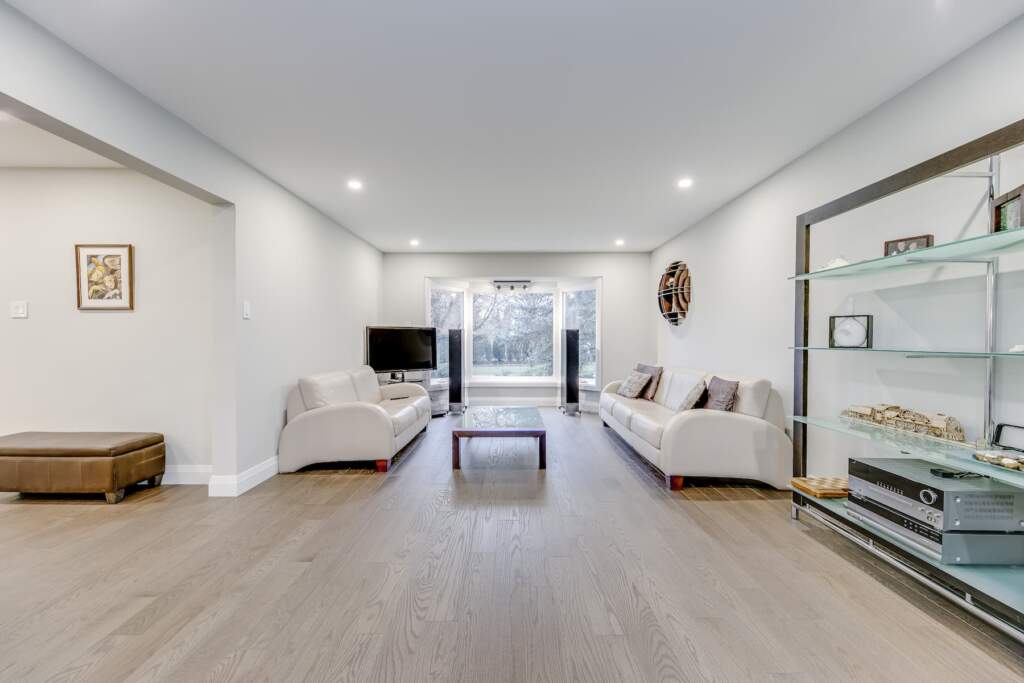
A daylight basement includes at least one full-sized window open to the exterior. This window can be below ground level with a window well or can be above ground level. A daylight basement can accommodate full-size windows and may also include a door; however, it would open into a stairwell leading up to the ground level, not exit outside. A daylight basement gets its name because one or more exterior walls are exposed aboveground bringing in natural sunlight.
One of the main benefits of making daylight basement house plans is the natural light it provides. The connection to the outdoors means your once dark, claustrophobic, and cold basement can then be transformed into a more inhabitable and appealing living space.
Especially since basements typically struggle to get any sunlight at all, the indirect light a daylight basement brings makes for enormous improvement. If your ground level is flat and, therefore, limits opening this lower level, bringing in natural light via a daylight basement can create an illusion of more space. Fortunately, a daylight basement does not have many drawbacks. One challenge you may face however is dealing with limited access.
Depending on whether your basement is located on a flat site, the inclusion of a window can be difficult to incorporate. Another potential issue is not having proper drainage. We advise working with a reliable contractor, preferably one with experience in basement construction, such as our Moose Basements team, to ensure appropriate waterproofing and water redirecting are successfully constructed.
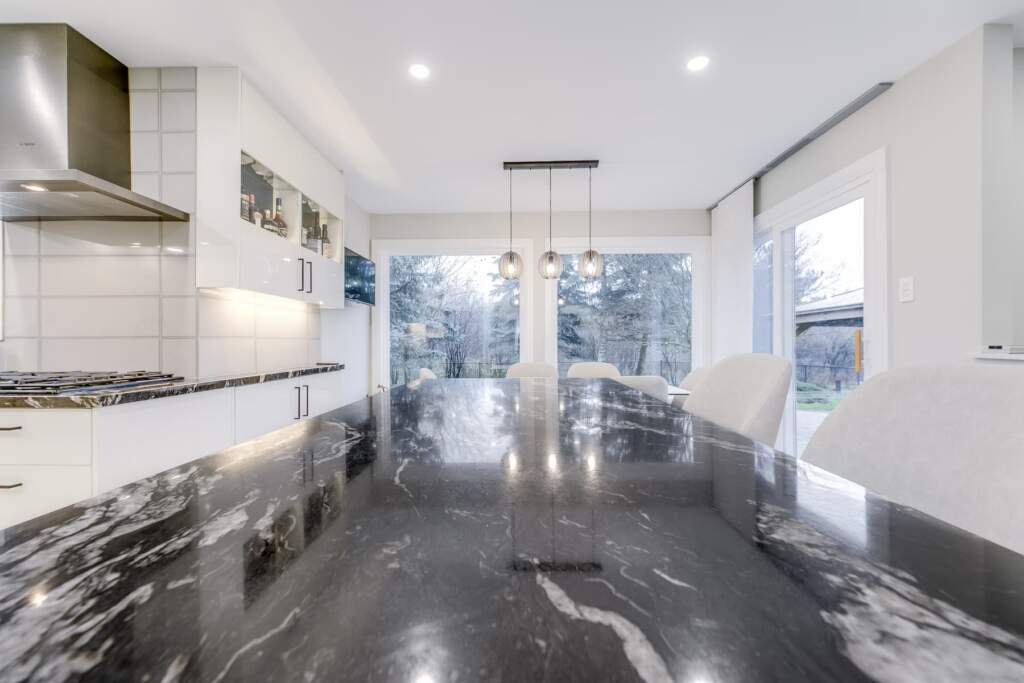
What Is a Walkout Basement?
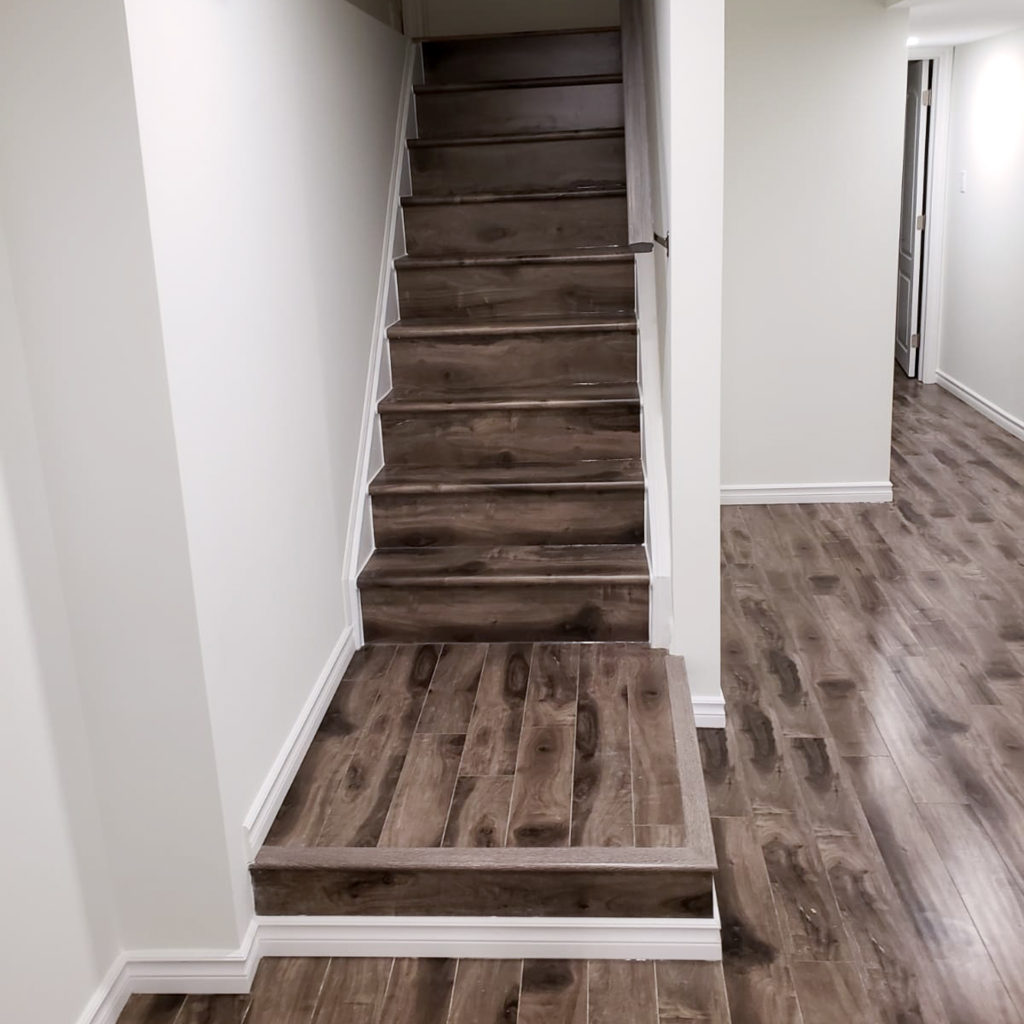
A walk-out basement means there must be the inclusion of an exterior door leading directly outside at ground level, often without needing stairs. There are several benefits of having a walkout basement, all of which add value to your home.
Walkout basements allow you to have a separate living space for yourself, or your extended family, or to rent out. Walkout basements can also create more diverse outdoor living spaces and can be very useful for including desirable home features.
While adding a walkout basement can certainly increase your property’s value, one of the disadvantages of a walkout basement is the construction process can be costly depending on how much excavation is needed.
A walkout basement can also lead to an increase in property taxes because the space within a walkout basement would then be considered a more livable space. Another disadvantage, as with daylight basements, is that moisture and water control can also be an issue if your drainage is not done properly.
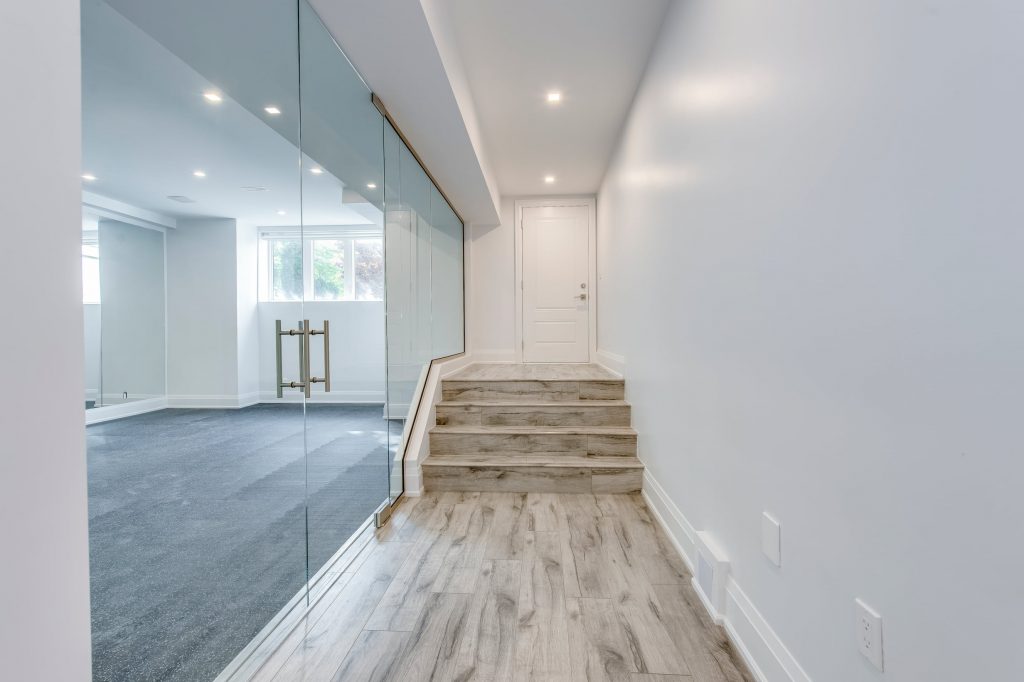
Daylight Basement vs Walkout Basement
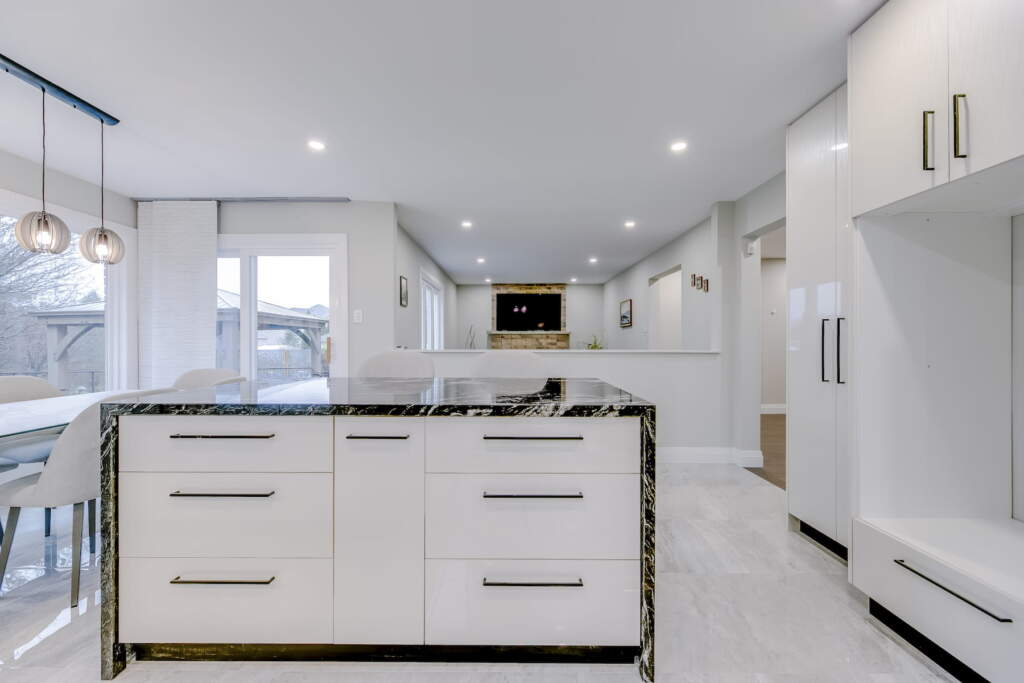
Lighting and Accessibility: A daylight basement allows natural light to filter into the space through large glass windows, whereas, with a walkout basement, it’s the door that opens into the patio or backyard that provides light.
The main difference between these two types of basements is the fact that a daylight basement does not have direct doorway egress, but a walkout does. So what is a walk-out basement? Well, in essence, walkouts include all the other features that daylights do, but with the addition of the door.
Cost Implications: Because a daylight basement requires you to finish a portion of the exterior, it can cost slightly more than a walkout basement. However, a walkout basement will increase the value of your home more so than a daylight basement so this might make those extra costs worth it in the end for you.
Intended Use: If you’re looking to add natural light but your site does not have a drastic slope and you do not want to spend extra on excavation costs, a daylight basement is a great option for you. On the other hand, if you have a heavy slope and you want to make maximum use of your basement space, then a walkout basement is the ideal choice. Ultimately, your home’s site terrain and knowing what you want your basement to be used for will help determine what kind of basement you will need to incorporate into your plans.
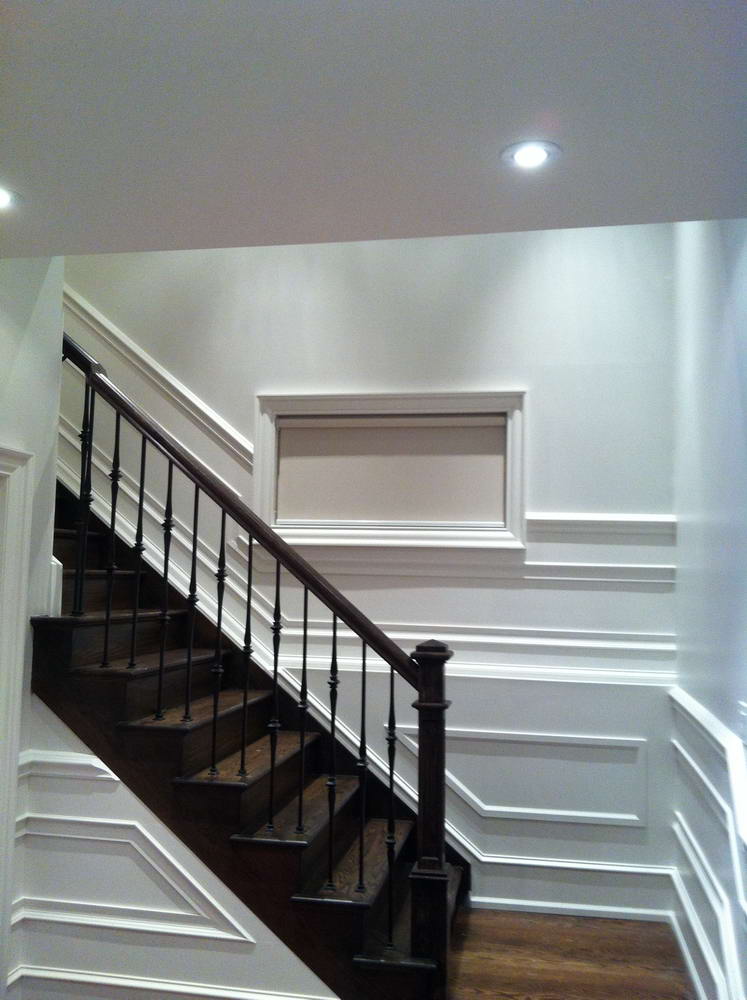
How to Choose Daylight Basement vs Walkout Basement
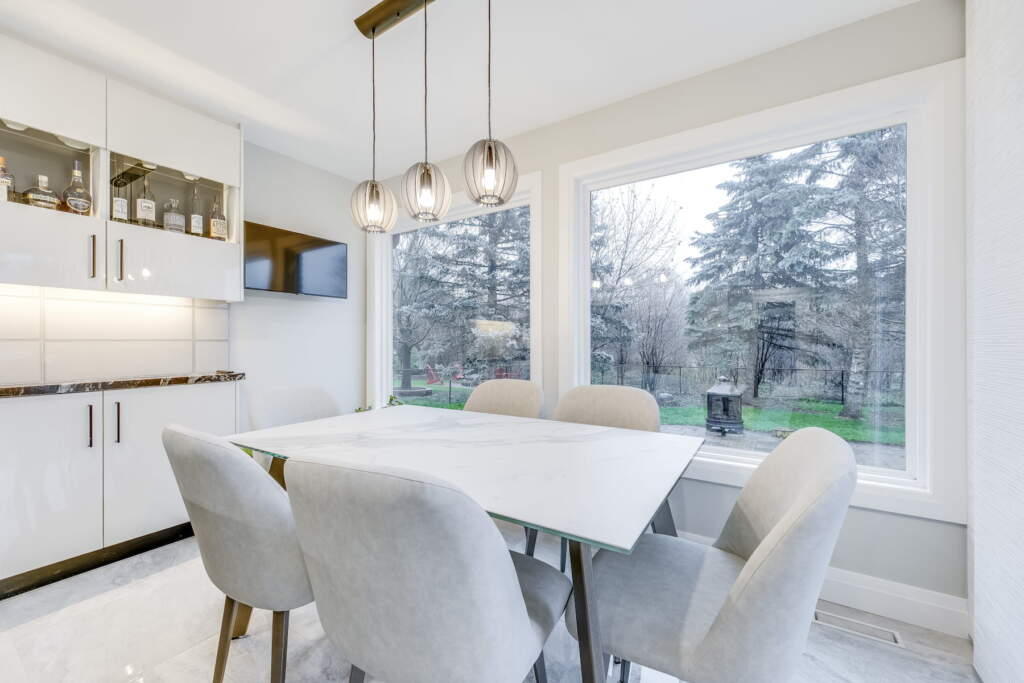
When deciding between a daylight basement or a walkout basement, there are a few factors we recommend considering. For one, examine your property’s terrain. Assess its slope and layout when deciding on daylight basement house plans or for a walkout one.
Typically, sloped building lots are less costly to buy than flat sites, partly because there’s less land that’s usable as a yard and there may be more cost in excavating the property. If you don’t have a properly sloped building site, you’ll likely incur additional costs when building a daylight or walkout basement.
Without a sloping lot or a slope that is too great or too shallow, contractors must custom-excavate the land to create the proper slope and steps for landscaping, which adds to your overall expenses. With that said, it’s important to factor in your budget for initial construction costs and long-term value.
Consider your future home use and potential resale value too. With a complete, fully furnished, well-lighted, and airy basement, homeowners add more livable square footage and increase the value of their home in the short and long-term future.
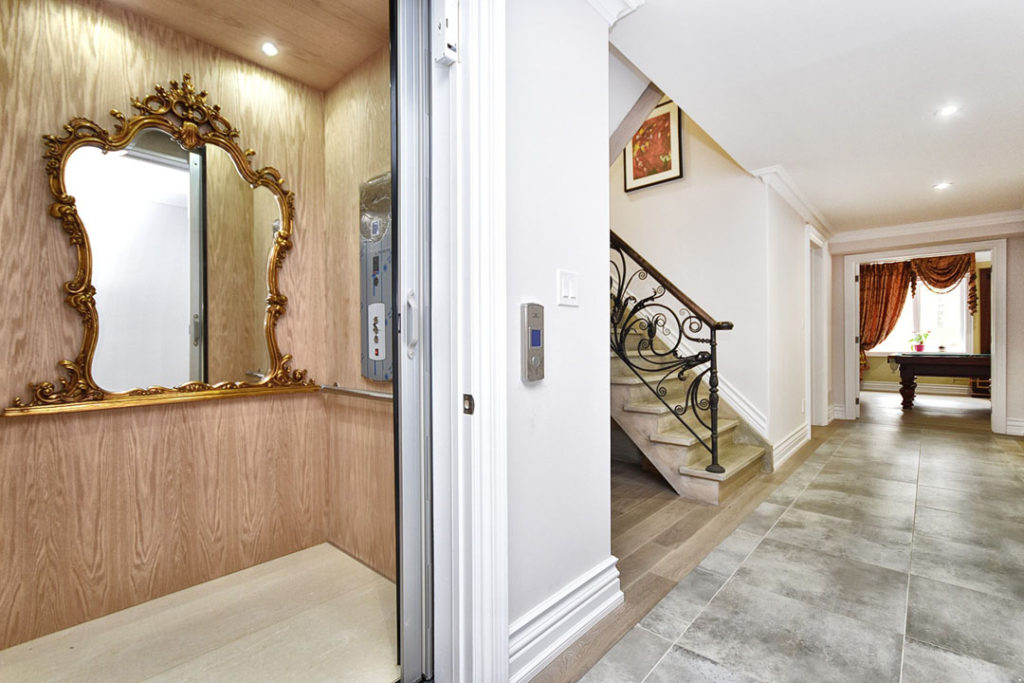
Daylight and Walkout Basement Ideas
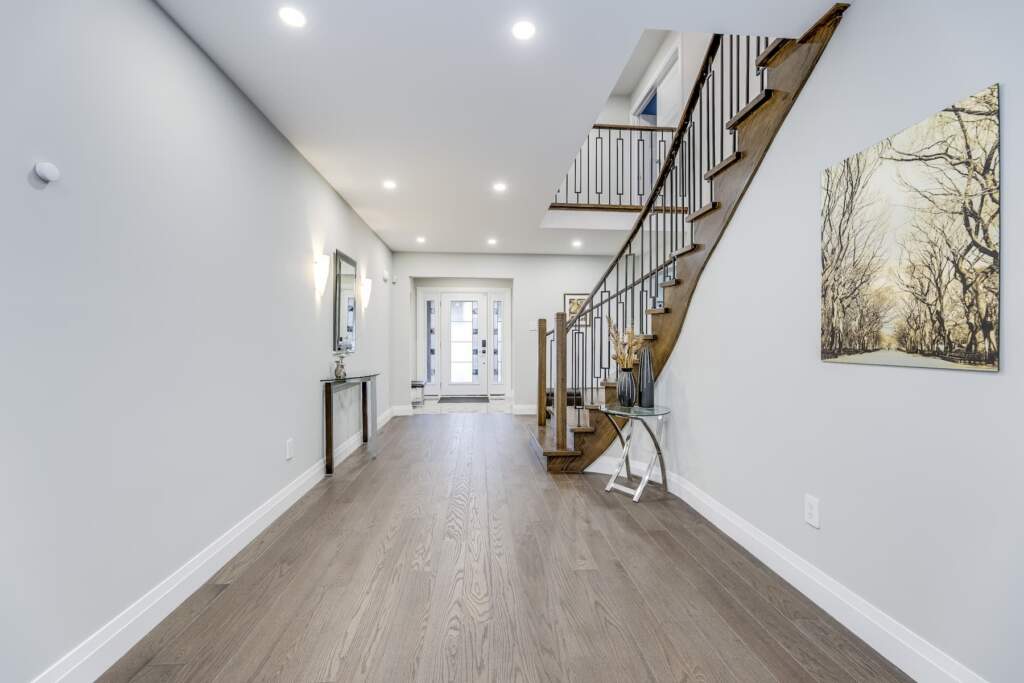
Daylight and walkout basements have increasingly become popular home design options for homeowners looking to convert their basements to fit their personal needs and lifestyle preferences.
Daylight basements and walkout basements can both be utilized to expand your home’s living space to accommodate rooms such as gyms, extra bedrooms, offices, theatre rooms, and guest rooms. Your daylight or walkout basement can even be used as a second living space that you can rent out to bring in an additional source of income.
Next Steps to Build Your Daylight or Walkout Basement
A daylight basement and a walkout basement are two fantastic options. The type of basement you decide on ultimately comes down to your design preference and personal needs, your building’s site terrain and property characteristics, how you want your basement to feel, financial considerations, and what you want to use this space for.
When you are ready to discuss your next steps in building a daylight basement or a walkout basement, contact Moose Basements to speak with one of our experienced basement contractors and receive your free consultation today.
The post Daylight Basement vs. Walkout Basement appeared first on Moose Basements LTD.
https://moosebasements.ca/daylight-basement-vs-walkout-basement/
 Backyard GrillingWeekend WarriorsAdvice from DadBeard GroomingTV Shows for Guys4x4 Off-Road CarsMens FashionSports NewsAncient Archeology World NewsPrivacy PolicyTerms And Conditions
Backyard GrillingWeekend WarriorsAdvice from DadBeard GroomingTV Shows for Guys4x4 Off-Road CarsMens FashionSports NewsAncient Archeology World NewsPrivacy PolicyTerms And Conditions
