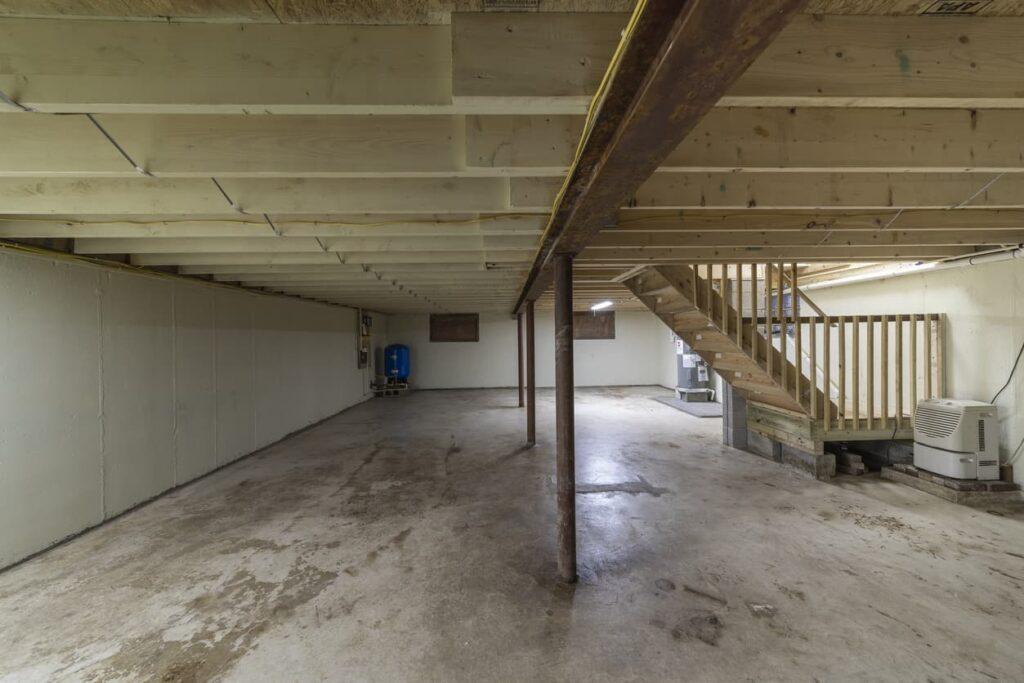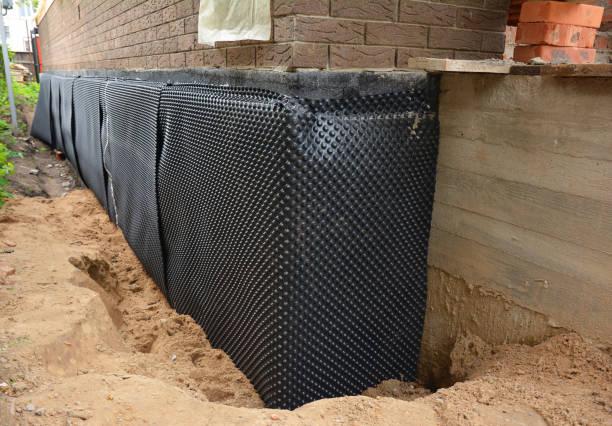Harmony Basements builds steel frame building envelope systems as part of our basement renovation services. But what is this exactly? A building envelope is also called the building’s shell. So which is it? An envelope or a shell? Neither, but both words serve to describe what it does. It’s an assembly, with some harder components (like a shell) and some softer components (like an envelope).
Building envelopes have 3 main functions, which we will investigate:
- Air management
- Moisture protection
- Structural Integrity
What is a Building Envelope?

The building envelope separates the interior from the exterior. Let’s break down which building components are, and are not parts of building envelope systems.
Interior walls, including partitions and load-bearing interior walls, doors, and openings between interior spaces, floors and ceilings, are NOT part of the building envelope.
All wall assemblies that have contact with the outdoors, and all HVAC (Heating, Ventilation, & Air-Conditioning, ARE parts of the building envelope. Everything that keeps the interior safe from outside weather is part of the building envelope. Plumbing and electrical services are parts of the building envelope where they connect to the HVAC system.
Types of Building Envelope Systems
There are 2 main types of building envelopes: tight and loose.
Tight Building Envelope
A tight building envelope is constructed with the intention of closing any gaps that air can move in or out through. It is still possible to let fresh air in and stale air out through open windows and doors, but when these are closed, very little air moves between indoors and outdoors.
The modern concept of a tight building envelope, with its focus on energy efficiency and controlled ventilation, emerged in the 20th century, particularly after the 1970s energy crisis sparked increased interest in energy efficiency.
Loose Building Envelope
So, every building erected before the 1970s has a loose building envelope? Yes, by modern tight building envelope standards.
If your home is of pre -1970 or early 1970s construction, it most likely has a loose building envelope.
Building Envelope Functions
So now we know what the tight building envelope was intended to do, but it turned out to have additional benefits aside from lowering heating and cooling bills.
- Provide climate control: This is the initial function that the modern building envelope design intended. Sealing gaps slows down air movement, and insulation nearly stops it.
- Support the structure: The building envelope includes the exterior walls of the structure, so it also needs to support these walls. This makes the foundation a part of the building envelope.
- Aesthetics: While the building envelope does not include your interior decor, it does include your home’s exterior finish. Installing a new building envelope on an older home will improve its overall look and value.
What’s Included in Building Envelope Design?
We’ve covered some of the components of a tight building envelope assembly, let’s look a little closer at all of these parts now, and at what each one adds to the whole.

Harmony Basements’ Envelope Building System
A tight building envelope is crucial for your home’s climate control, structural integrity, and energy efficiency. When it fails – whether through slow-developing drafts or sudden issues – the results can be costly and even dangerous.
Having worked in and around the GTA for over 20 years, Harmony Basements understand which products and procedures perform best for basement conditions, and we’re always looking for and testing new technologies for even better solutions. Our success comes from coordinated, in-house teams and careful attention to timing and materials.
We use premium materials throughout our building process: steel framing instead of wood for superior strength, specialised mould-free gypsum board instead of standard drywall, and mould-resistant paint formulated for damp conditions.
We avoid the common pitfalls of rushed construction and poor coordination that can compromise building envelope integrity. Our confidence in our materials and workmanship is backed by a LIFETIME warranty – well beyond the industry’s typical 1-2 years.
Choose Harmony Basements for Your Building Envelope System
So, now you know how superior building envelope services are executed, and when you know, you know.
Harmony Basements provides a free design consultation at your home. We ask the right questions, listen, and propose smart, creative ways to achieve your vision with no commitment required.
After construction, you can expect a building envelope inspection from our quality control coordinator, and a lifetime warranty.
Contact us today!
The post What To Look For In Your Home’s Building Envelope System appeared first on Harmony Basements.
https://harmonybasements.ca/what-to-look-for-in-your-homes-building-envelope-system/
Did you miss our previous article...
https://manstuffnews.com/basement-ideas/what-is-a-good-humidity-level-for-a-basement
 Backyard GrillingWeekend WarriorsAdvice from DadBeard GroomingTV Shows for Guys4x4 Off-Road CarsMens FashionSports NewsAncient Archeology World NewsPrivacy PolicyTerms And Conditions
Backyard GrillingWeekend WarriorsAdvice from DadBeard GroomingTV Shows for Guys4x4 Off-Road CarsMens FashionSports NewsAncient Archeology World NewsPrivacy PolicyTerms And Conditions
