California studio TW Ryan Architecture has designed and completed a remarkable wildfire-resistant home known as the Four Roof House in the American West. Located on a remote bluff overlooking a lake near Helmville, central Montana, this innovative dwelling was created for a couple seeking a low-maintenance residence where they could comfortably age in place.
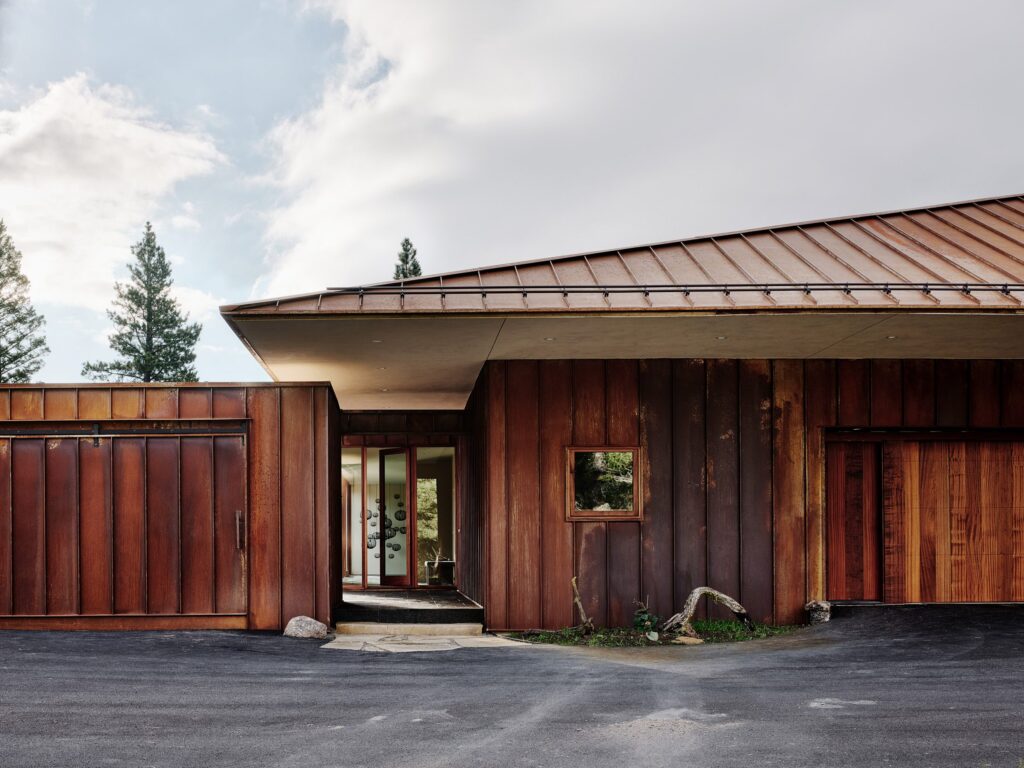
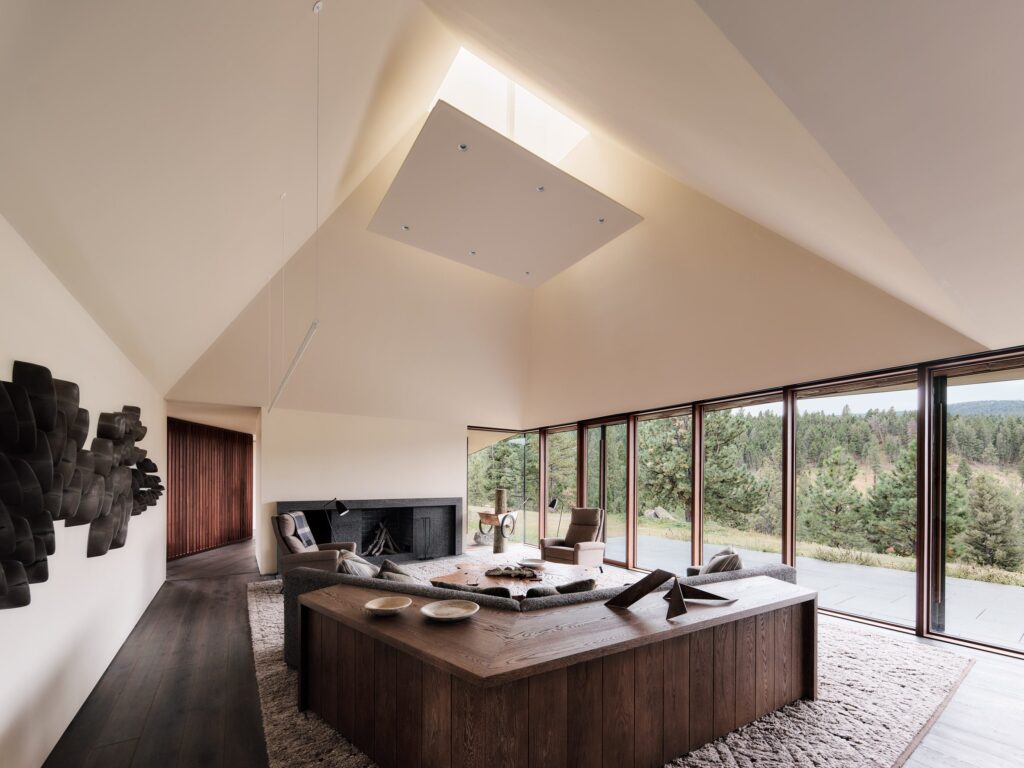
The chosen site presented several challenges, including fluctuating weather conditions and the constant threat of wildfires. To address these concerns, the architectural team designed a 5,000-square-foot (465-square-metre) home with a Corten steel exterior, known for its durability and fire-resistant properties. The design also features a series of pyramidal roofs that echo the mountainous terrain surrounding the area, specifically drawing inspiration from the Bob Marshall National Wilderness.
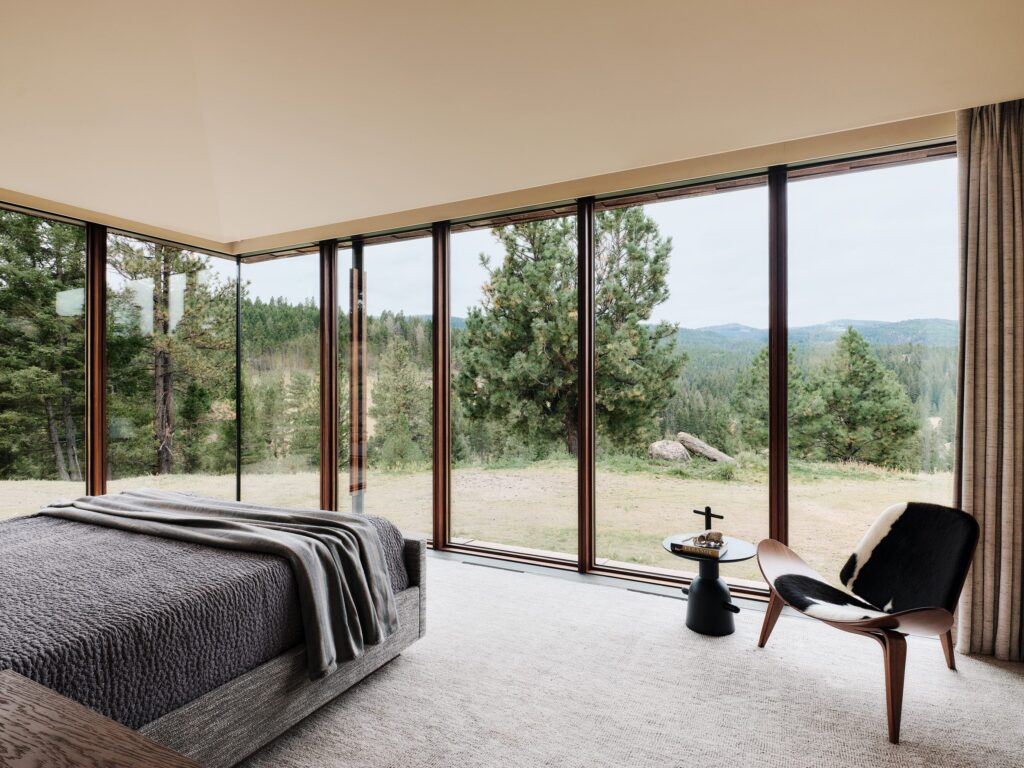
The Four Roof House is strategically situated to prioritize solar orientation and maximize views. The structure is composed of four tented roof peaks that ascend organically above a dynamic floor plan, providing a visual and functional connection to the natural landscape. The large roof overhangs are designed to shield the home from direct sunlight during the summer while allowing solar penetration in the winter, enhancing the home’s energy efficiency.
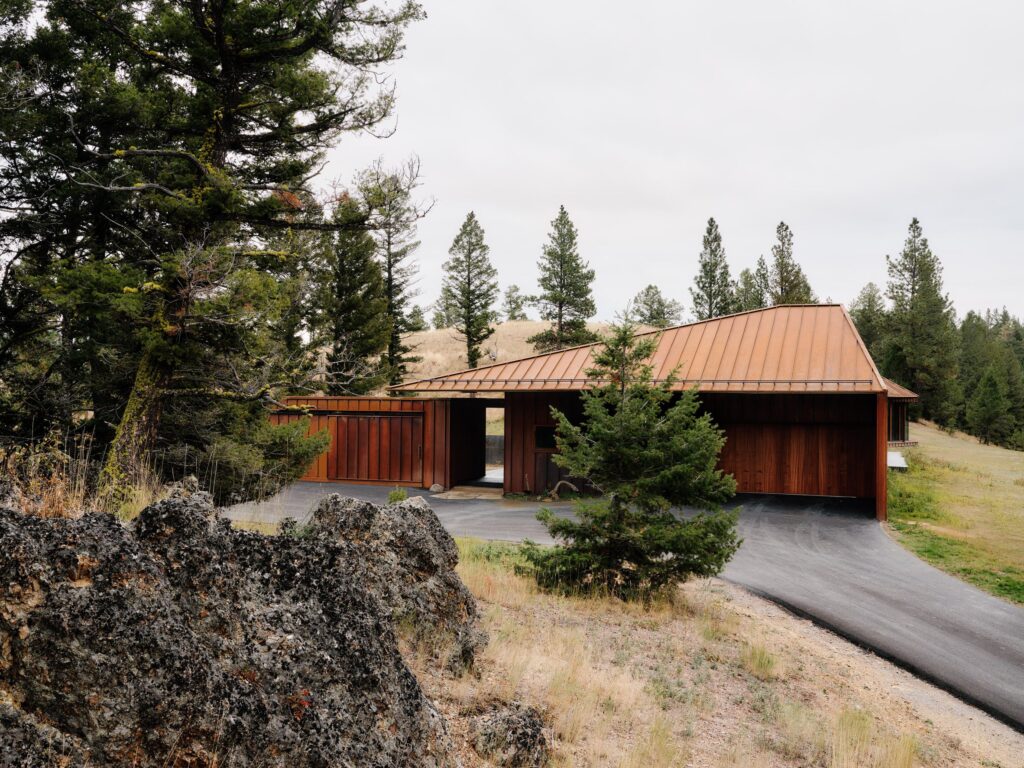
Both the walls and roofs are clad in standing-seam weathering steel, which develops a natural patina over time, blending the house seamlessly with its surroundings. Inside, the home features bright rooms with earthy finishes such as oak and stone, creating a warm and inviting atmosphere. A radiant heating system ensures comfort and fresh air circulates through operable windows, promoting a healthy indoor environment.
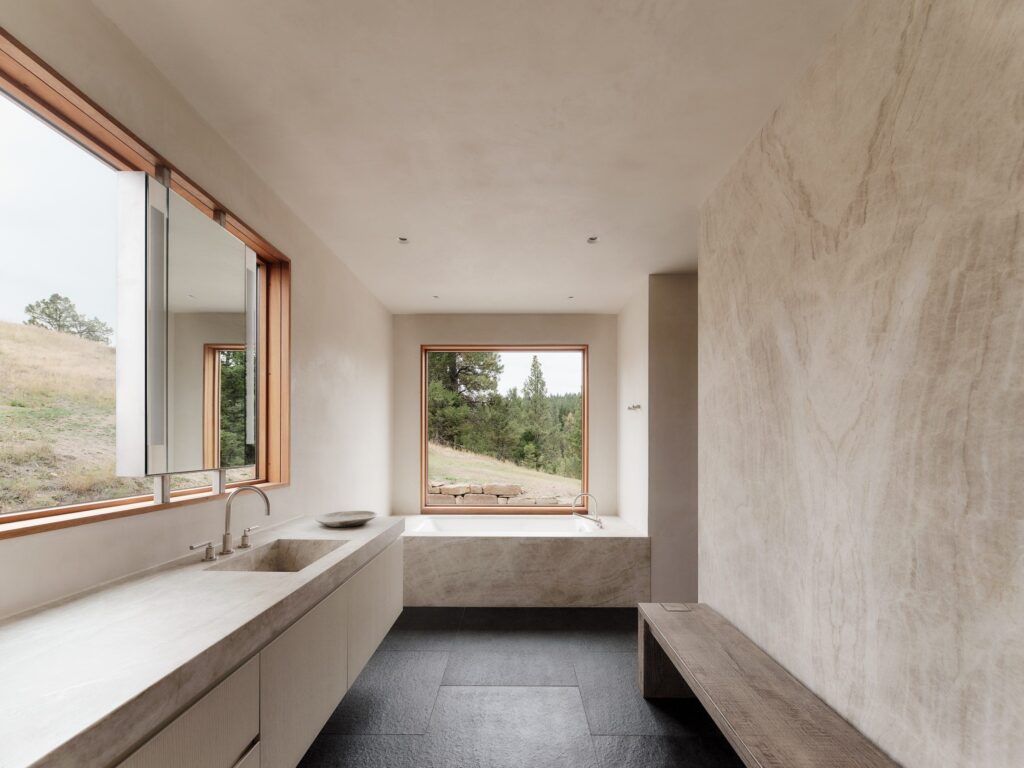
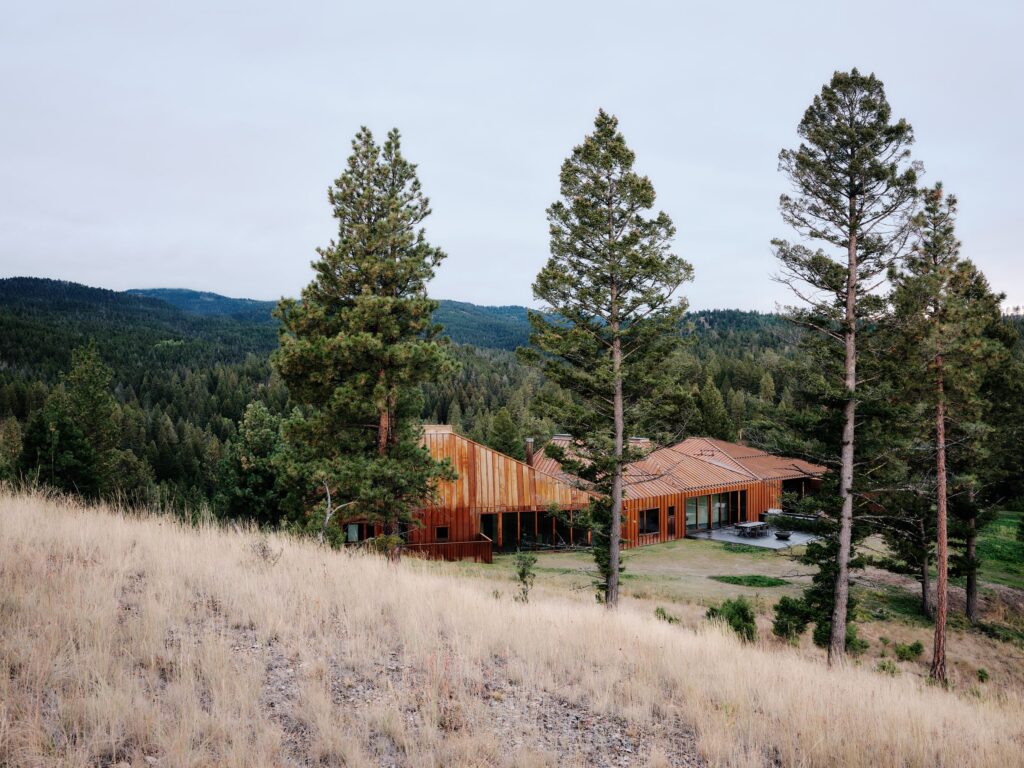
The entrance to the home is located on the northwest side, where a mudroom and garage provide practical spaces for everyday use. This area leads to the central portion of the dwelling, which includes two bedrooms and communal zones designed for social interaction and relaxation.
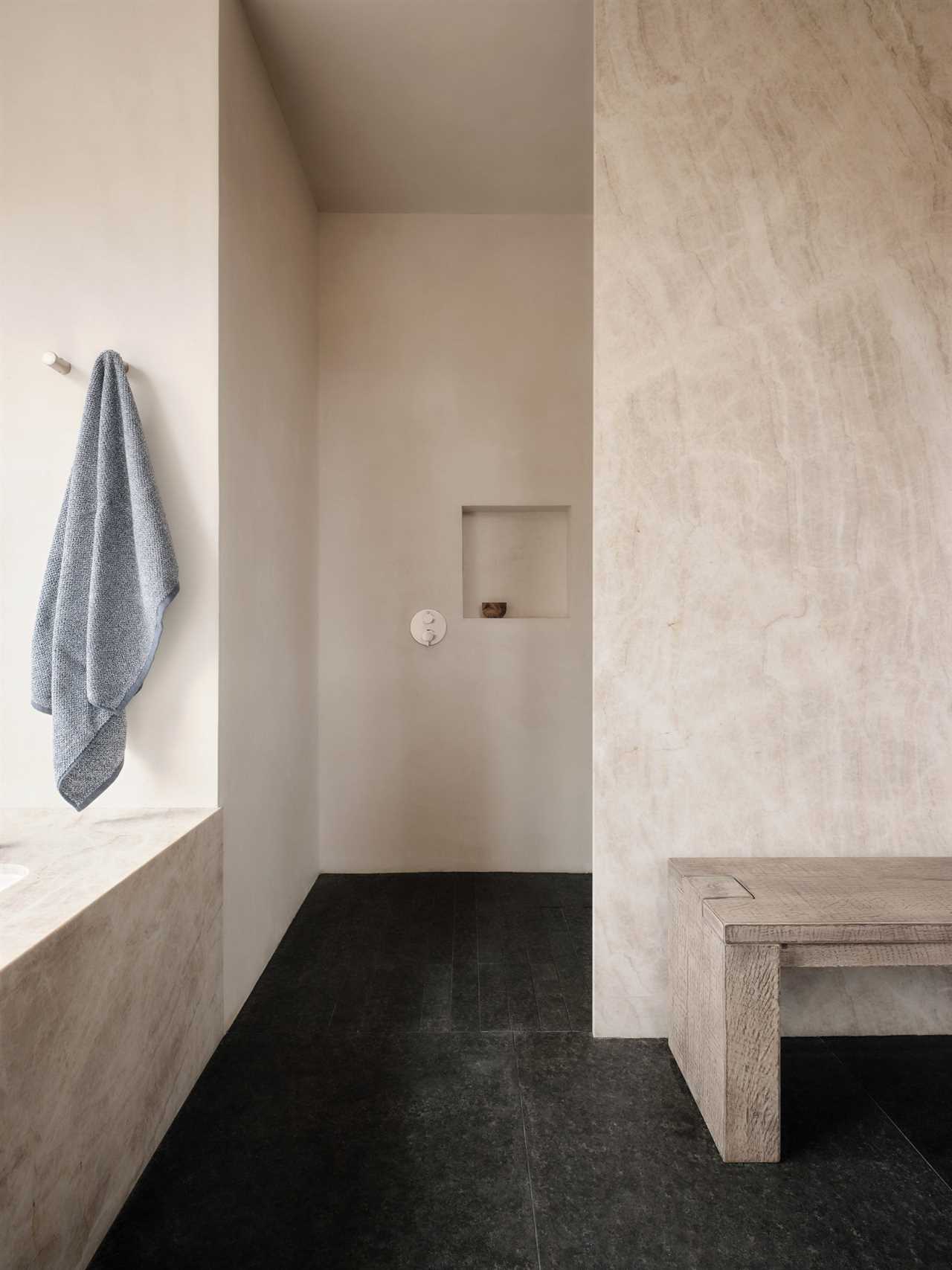
An offset, angled volume on the southeast side of the house contains the primary bedroom suite. This area offers a private lounge and a dedicated outdoor space for dogs, catering to the couple’s specific needs and enhancing their living experience. The Four Roof House exemplifies a thoughtful approach to sustainable living and ageing in place. By using materials that require minimal maintenance and incorporating energy-efficient systems, the home ensures long-term comfort and durability. The use of native plants in landscaping further reduces maintenance needs and supports the local ecosystem.
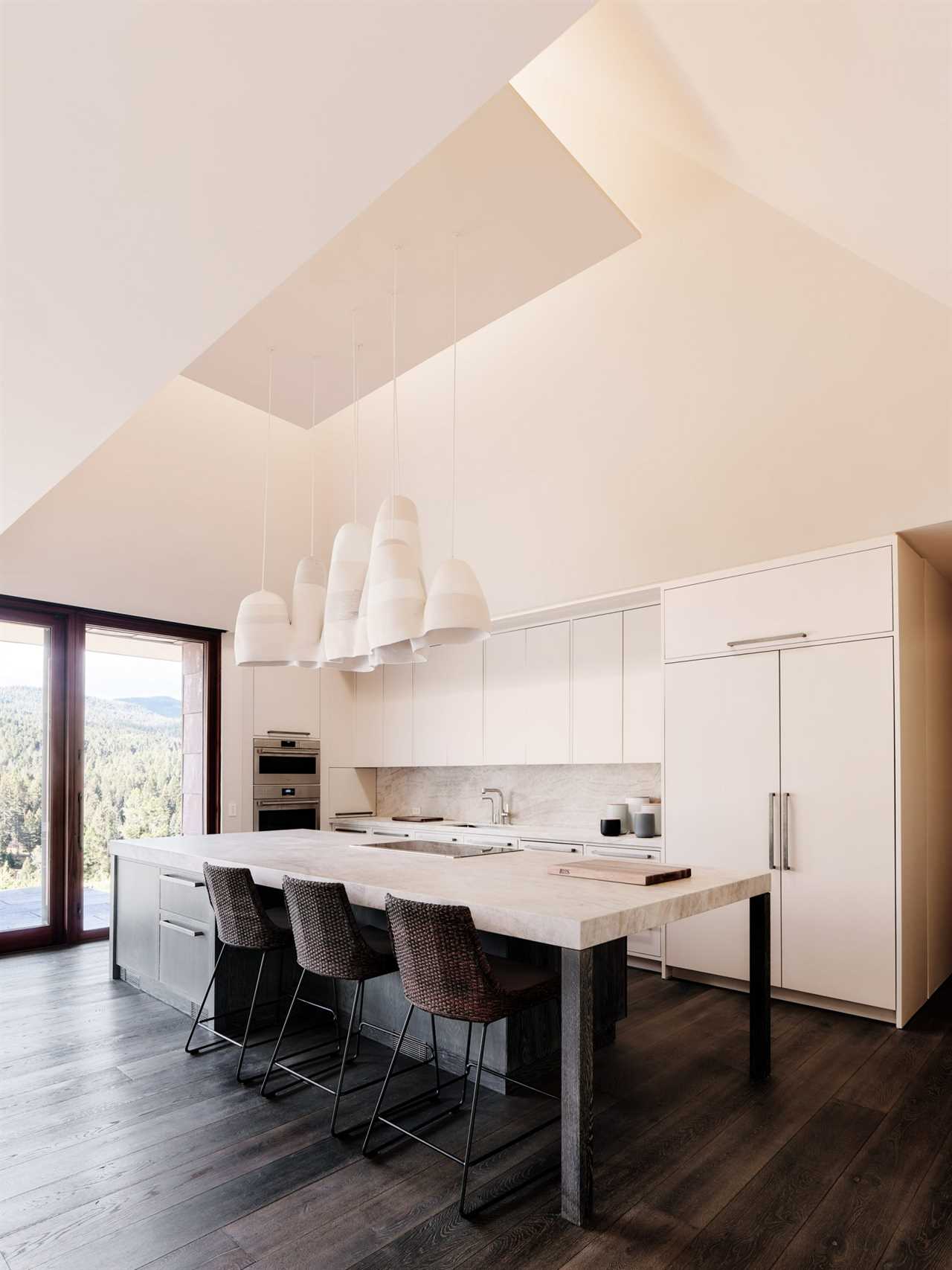
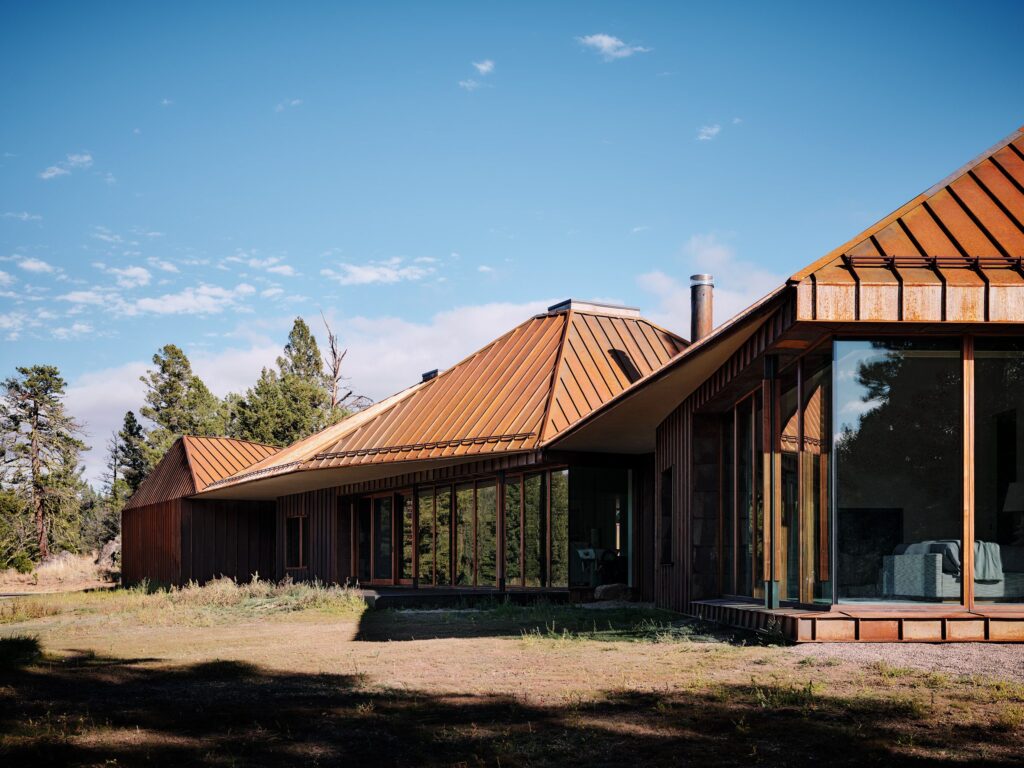
The Four Roof House by TW Ryan Architecture is a testament to innovative design, blending modern aesthetics with practical functionality. Its Corten steel exterior and pyramidal roofs not only provide resilience against wildfires but also establish a strong visual connection to the mountainous terrain of central Montana. With its carefully considered layout and sustainable features, the Four Roof House offers a harmonious living environment that meets the unique needs of its occupants, while also celebrating the natural beauty of its remote location.
https://www.thecoolector.com/four-roof-house/
Did you miss our previous article...
https://manstuffnews.com/men-fashion/graphenex-aerograph-puffer-amp-denim-jeans
 Backyard GrillingWeekend WarriorsAdvice from DadBeard GroomingTV Shows for Guys4x4 Off-Road CarsMens FashionSports NewsAncient Archeology World NewsPrivacy PolicyTerms And Conditions
Backyard GrillingWeekend WarriorsAdvice from DadBeard GroomingTV Shows for Guys4x4 Off-Road CarsMens FashionSports NewsAncient Archeology World NewsPrivacy PolicyTerms And Conditions
