A holiday home should be somewhere relaxing that you can’t wait to get away to and spend time and it’s more about the views and the location than the space within and there are few better examples of this in our mind than Mawhitipana House in New Zealand. Designed by MacKayCurtis Studio, this glorious holiday home is located in Mawhitipana Bay and boasts stunning views of the water.
With just 133 m² of living space, Mawhitipana House is far from huge but it more than makes up for its lack of space with a cleverly thought out design that really does make the most of its privileged position overlooking the bay. The clients desired expansive outdoor living spaces to enjoy their time outdoors rather than indoors. The design of the house is a straightforward solution to this requirement; it offers a subtle presence within the landscape with a minimal footprint. This approach enables the owners to engage with the surrounding environment without overpowering it, effectively merging the indoors with the outdoors.
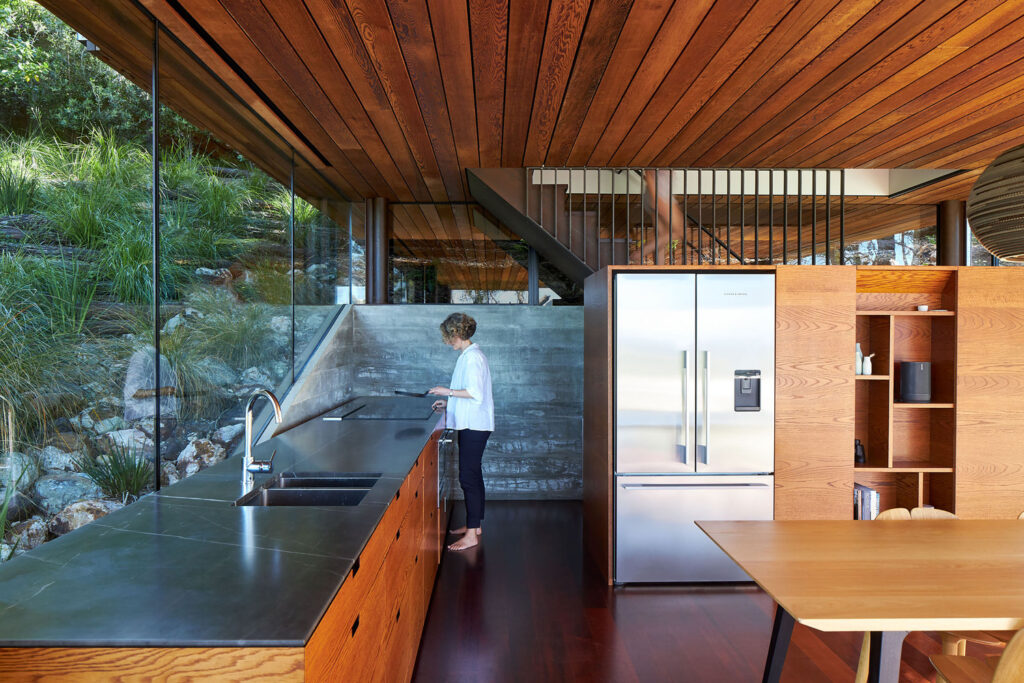
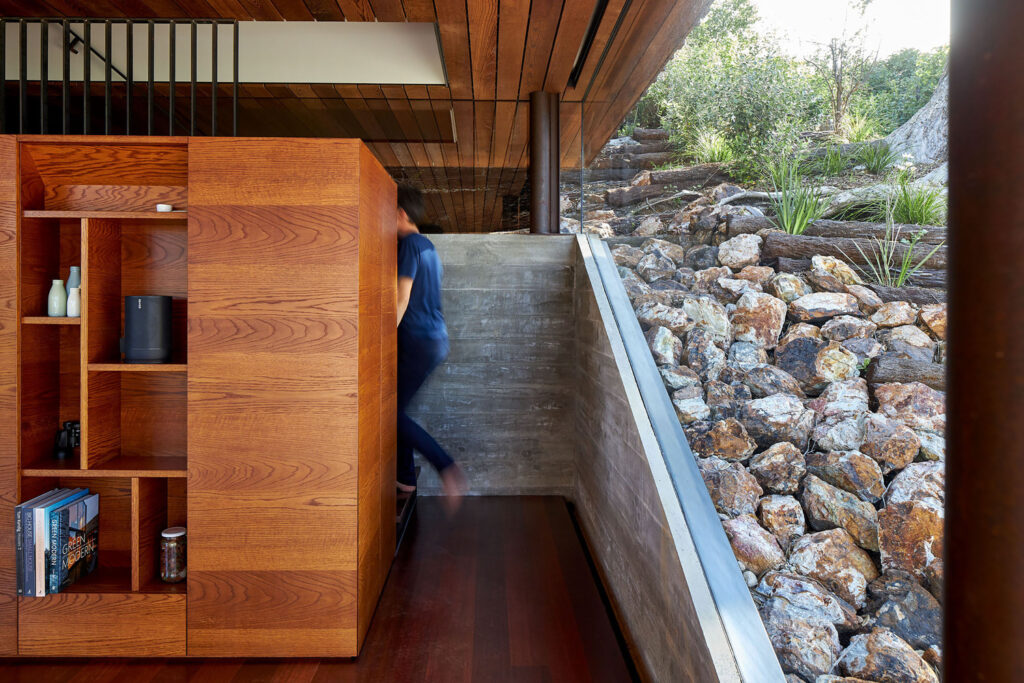
The steep, elevated location offers expansive views of Mawhitipana Bay and is adorned with mature, protected Pōhutukawa trees that create a vast, dominant green canopy. A lengthy, timber deck stretches across the entire width of the narrow site, carefully positioned among the Pōhutukawa trees to avoid disturbing their roots and nestled under their canopies.
The north-facing deck maximizes both the stunning views and sunlight exposure, offering spacious outdoor living areas. Positioned above the deck, the timber box designed for sleeping and bathing adds a unique structural element. Below, the area is enclosed with glass, transforming it into a semi-outdoor living space that extends seamlessly onto the deck.
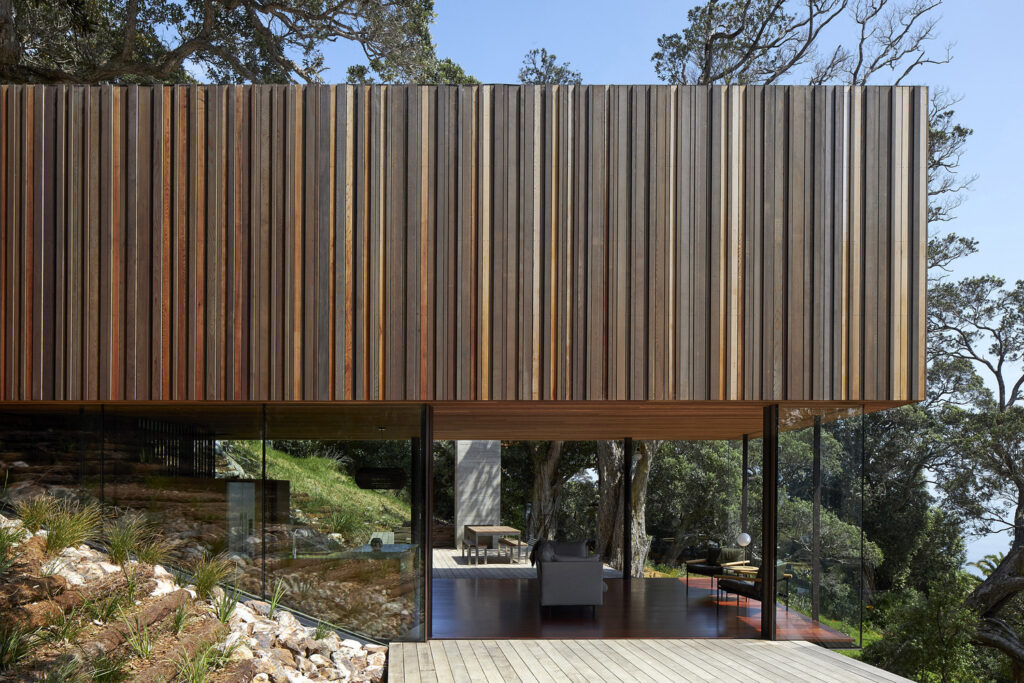
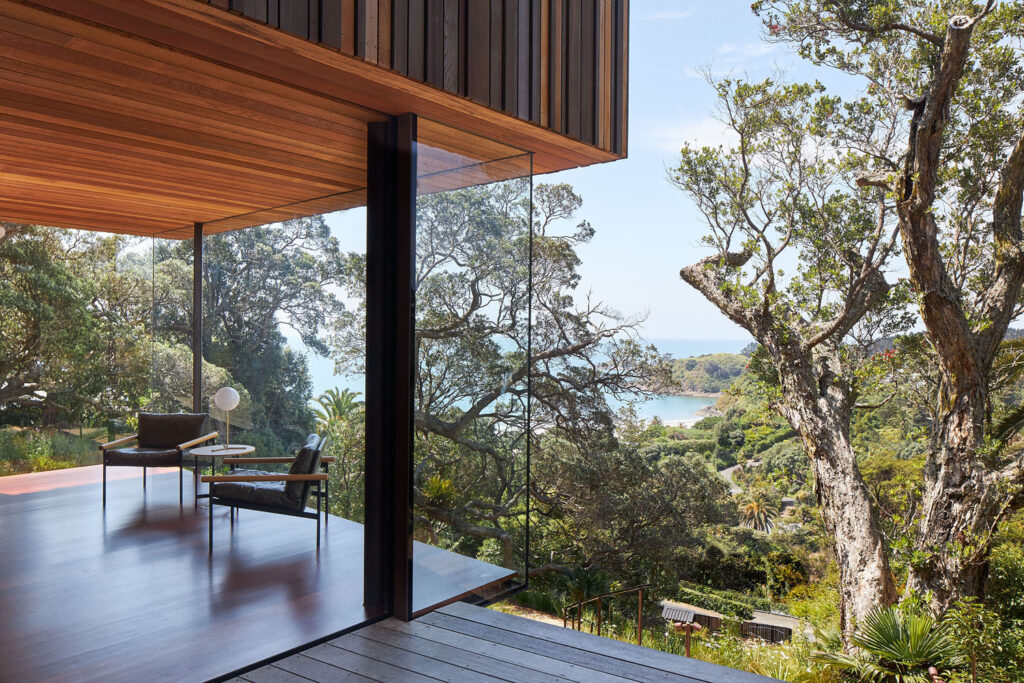
The ground floor features glass on all four sides and includes the kitchen, living, and dining areas. The rear portion of the ground floor is slightly sunk into the ground, enabling the kitchen cabinetry to recede. This design allows for sliding glass doors to open completely, extending the interior space seamlessly into the east-to-west running decks. This configuration offers the owners versatile options for indoor, outdoor, or hybrid living environments.
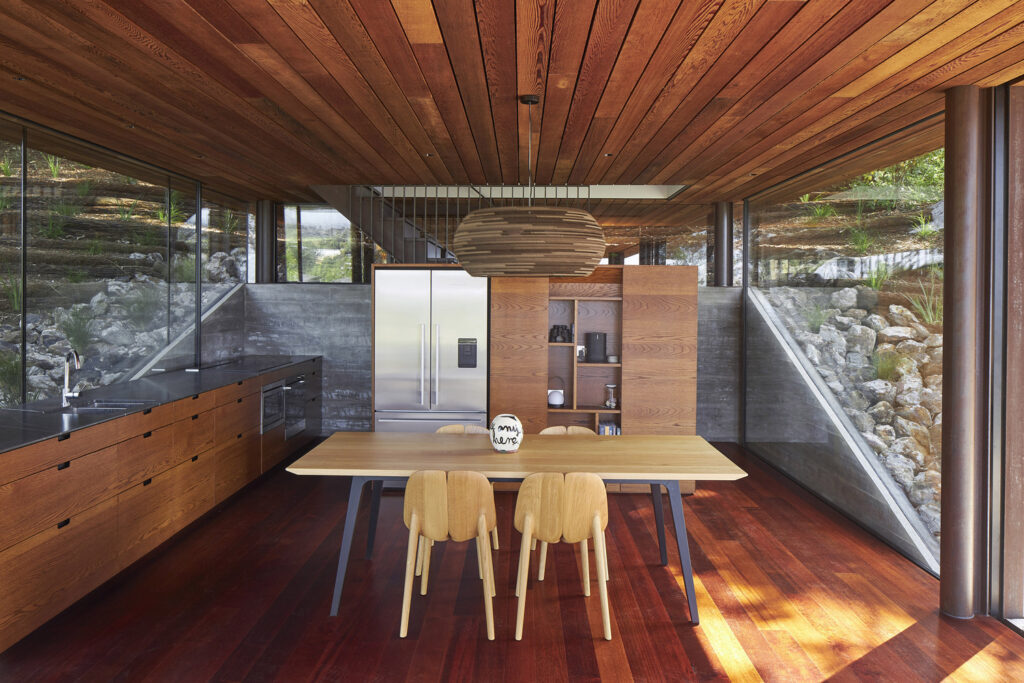
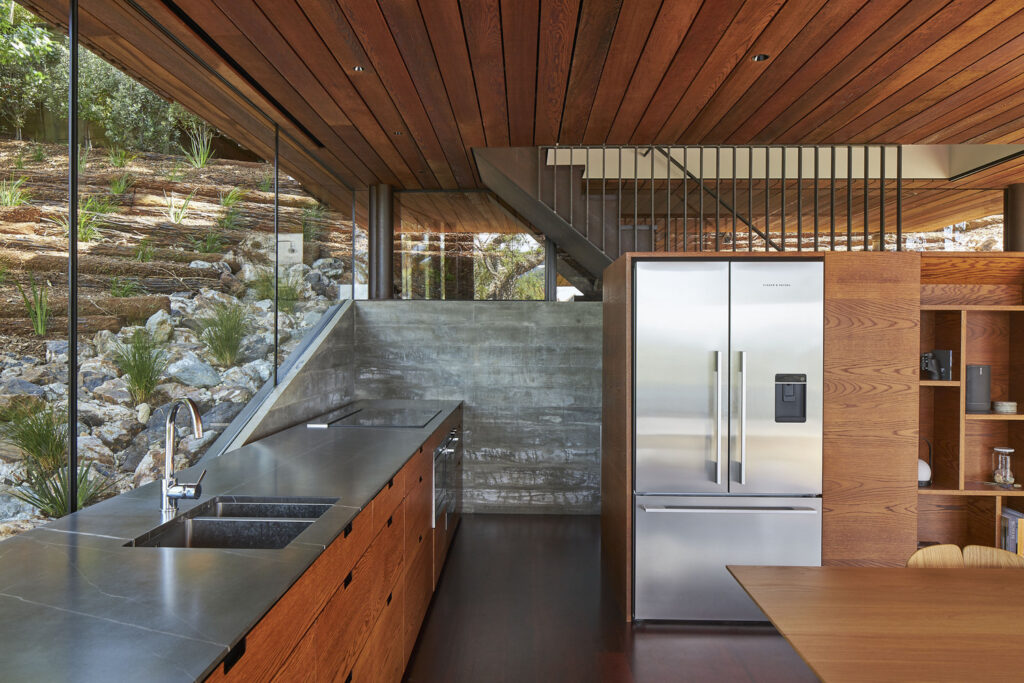
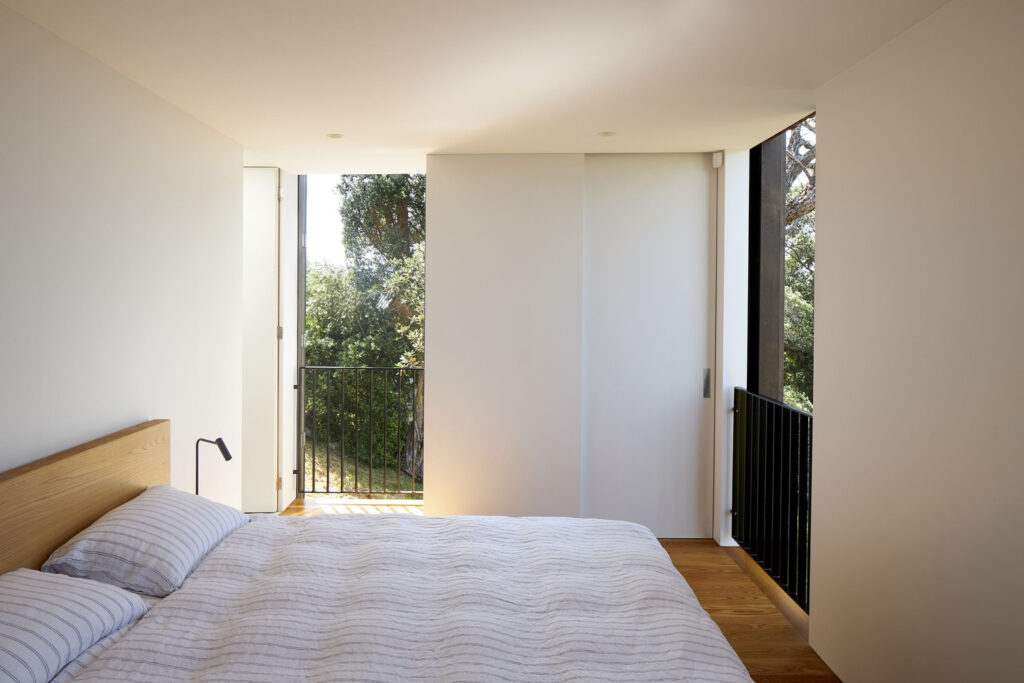
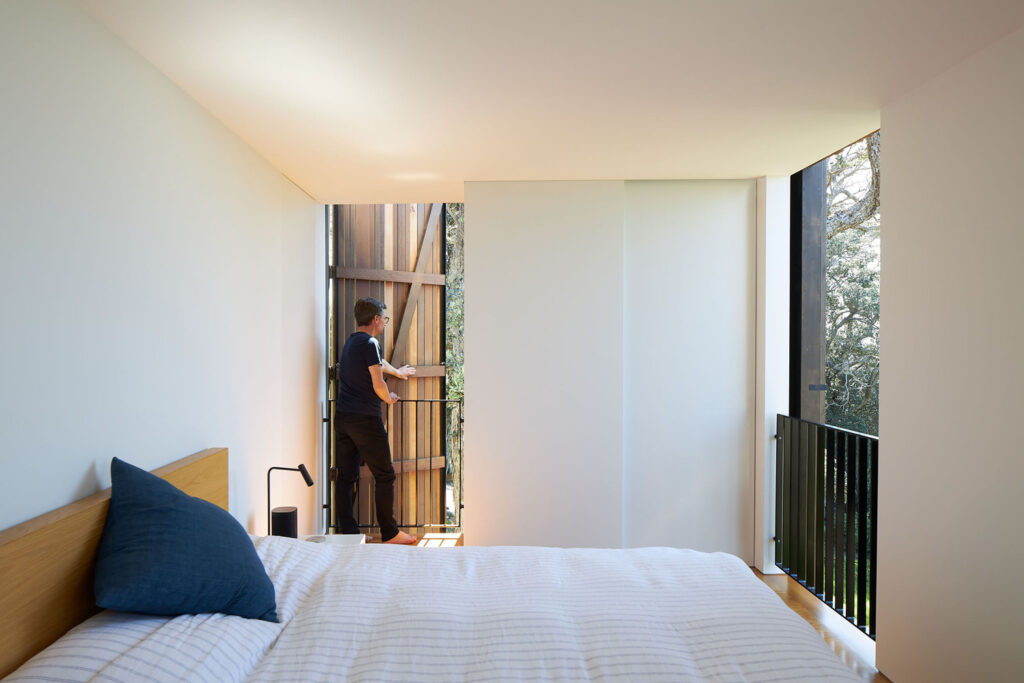
Elevated on six steel columns, the upper floor’s timber box is encased in a cedar rainscreen with integrated timber shutters. These shutters offer a feeling of seclusion to the spaces on the upper floor, providing a sharp contrast to the transparent, open design of the ground floor below. The substantial timber shutters conceal the full-height windows, which can retract into a concealed pocket behind the cedar rainscreen. This design enables the shutters to be closed, while the windows remain open, allowing the sounds of bird calls and the beach waves below to permeate the space.
https://www.thecoolector.com/mawhitipana-house/
Did you miss our previous article...
https://manstuffnews.com/men-fashion/8-awesome-menswear-arrivals-for-may-from-ampsons
 Backyard GrillingWeekend WarriorsAdvice from DadBeard GroomingTV Shows for Guys4x4 Off-Road CarsMens FashionSports NewsAncient Archeology World NewsPrivacy PolicyTerms And Conditions
Backyard GrillingWeekend WarriorsAdvice from DadBeard GroomingTV Shows for Guys4x4 Off-Road CarsMens FashionSports NewsAncient Archeology World NewsPrivacy PolicyTerms And Conditions
