Seldom a day goes by where we’re not bowled over by a piece of South American architecture here at Coolector HQ and today is no exception courtesy of Serra Residence from Brazilian architect Marcelo Couto and landscape designer Rodrigo Oliveira. Located in Fazenda da Grama, São Paulo, this stunning cantilevered home boasts 12,809 square feet (1,190 square metres) of living space and has multiple impressive courtyard spaces for making the most of the wonderful South American climate.
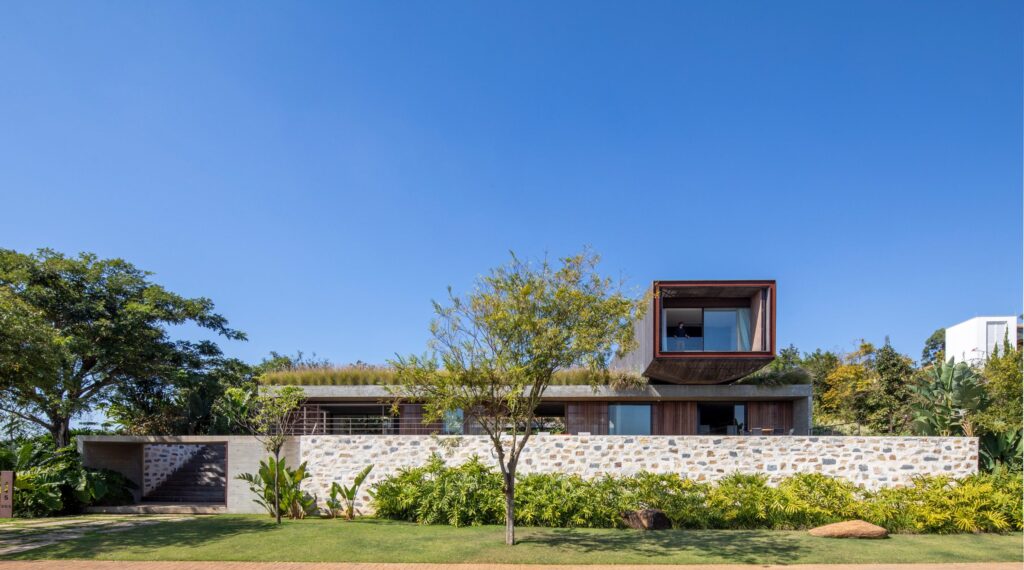
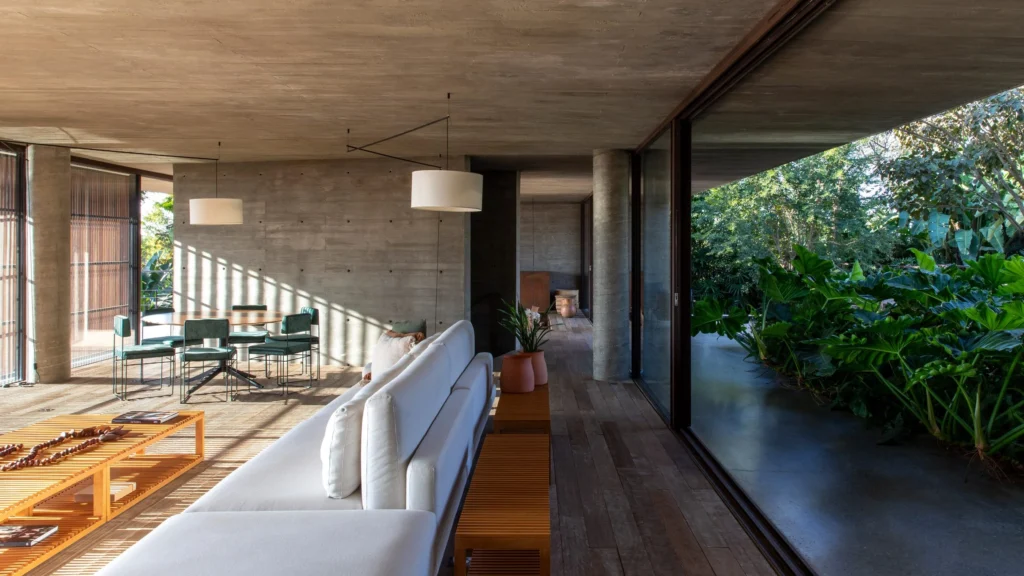
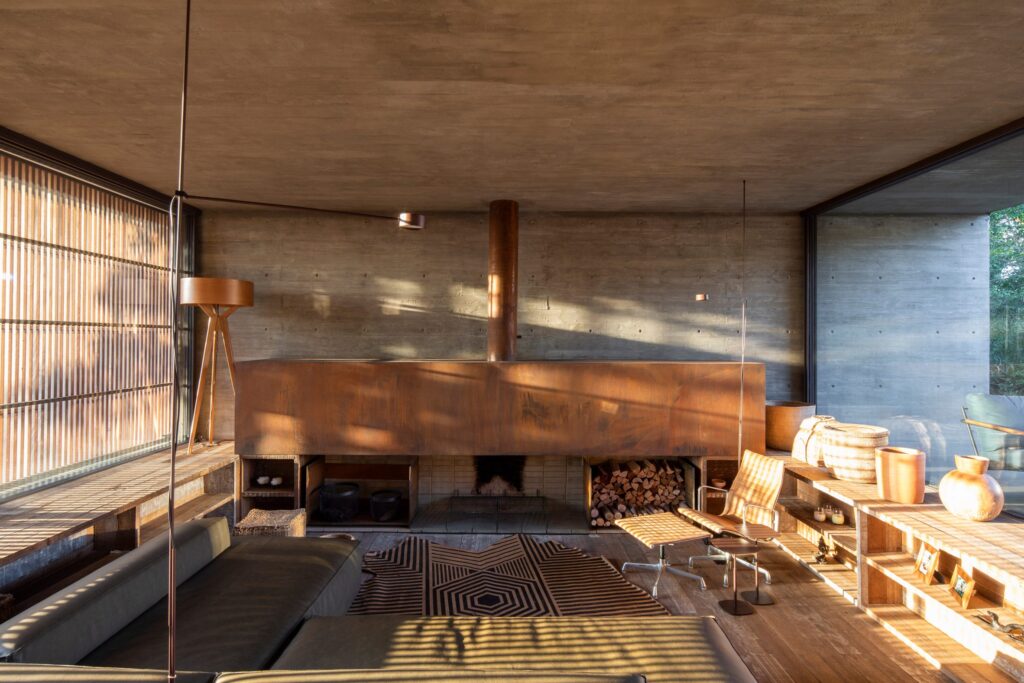
Wonderfully well designed, Serra Residence in Brazil consists of three linear portions: two that run parallel north to south on the ground level and a third which is stacked on top and crosses the lower floors to create a U-shaped design that immediately catches the eye and makes for a striking piece of contemporary architecture in the process.
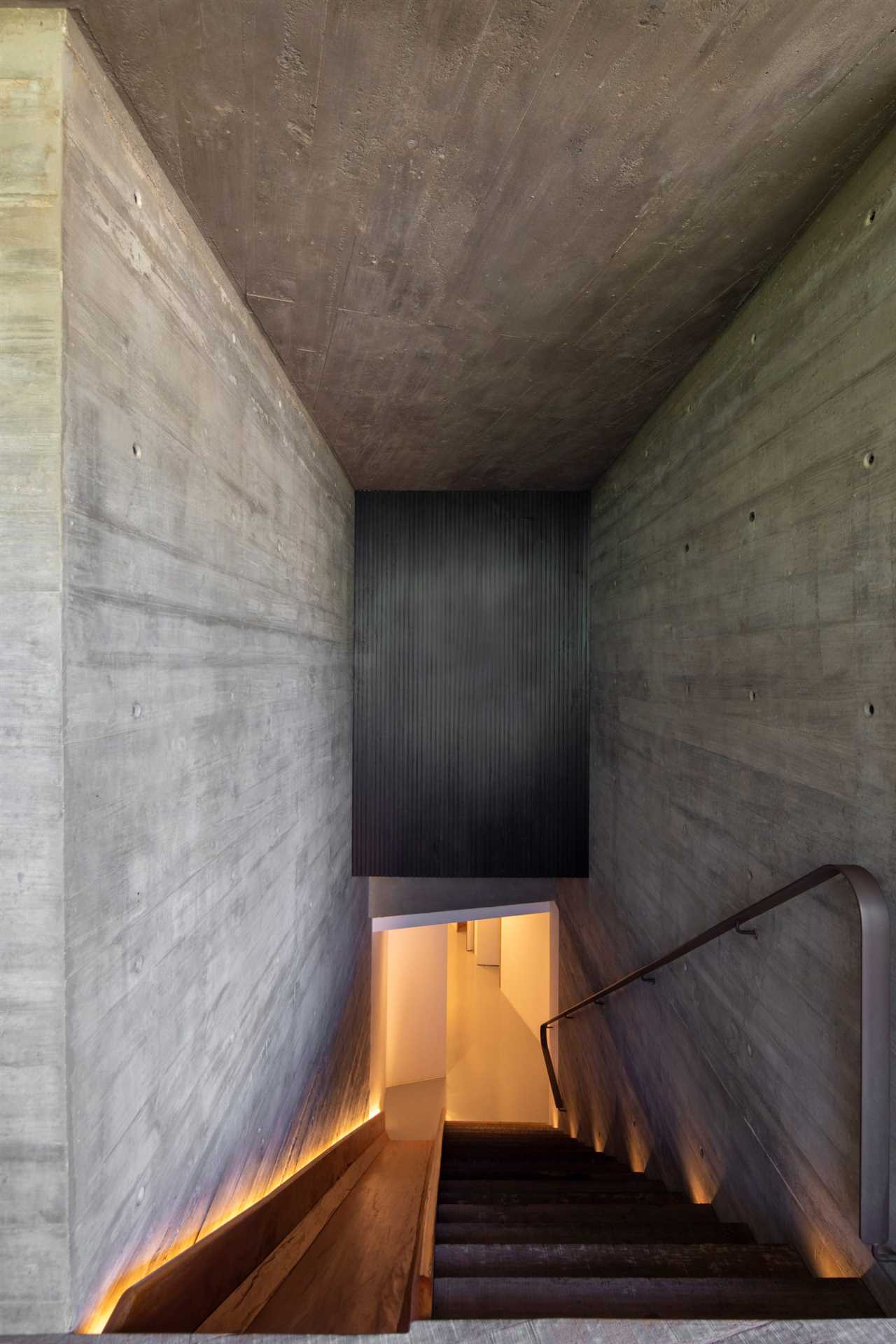
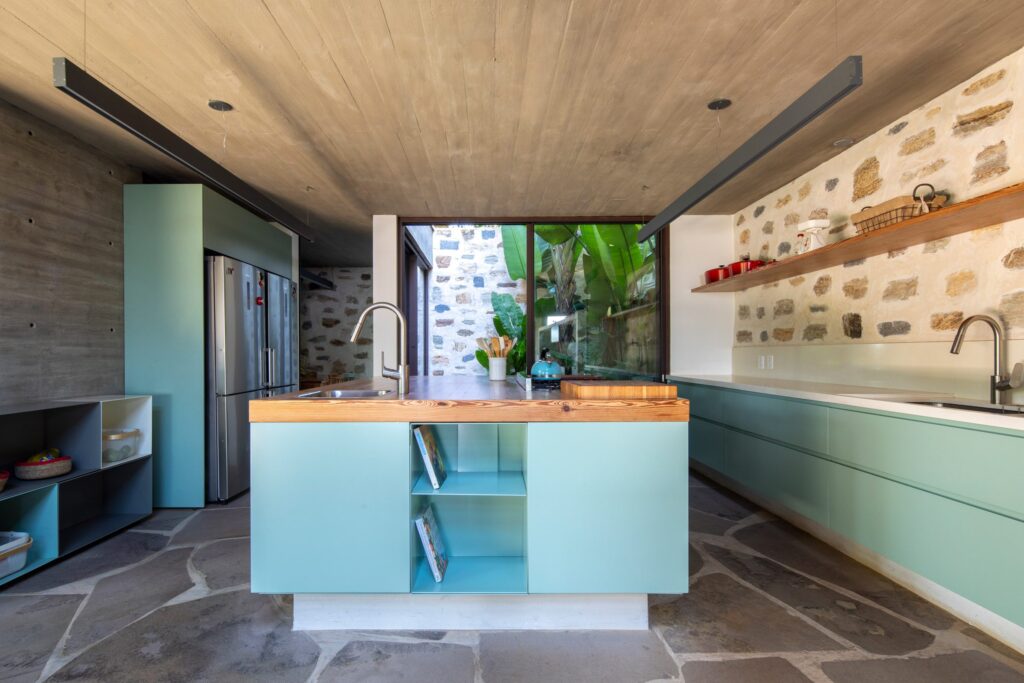
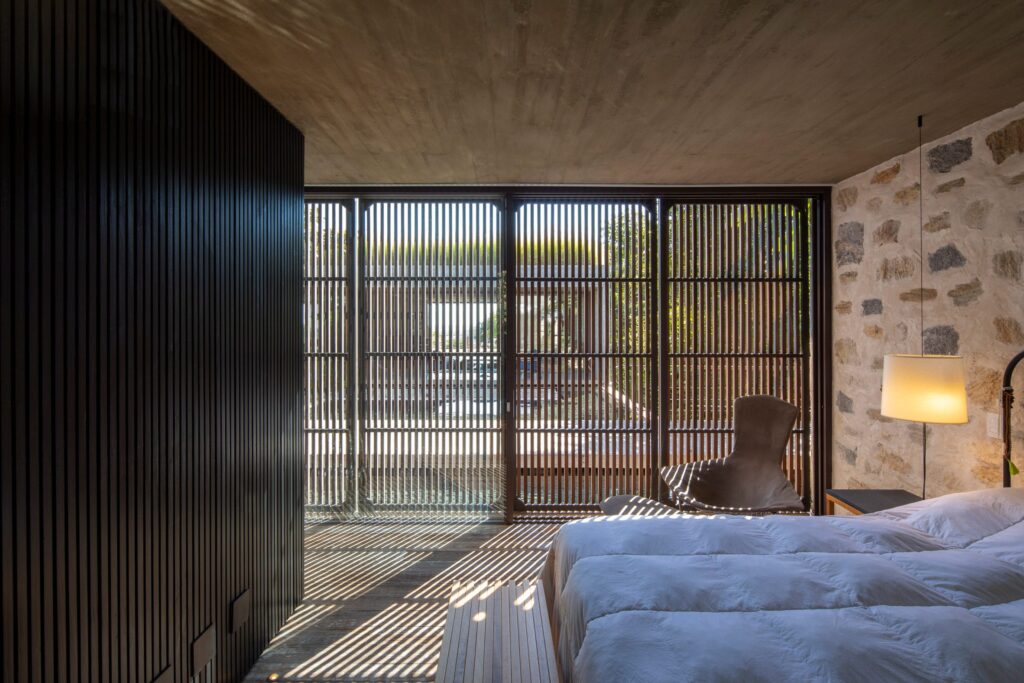
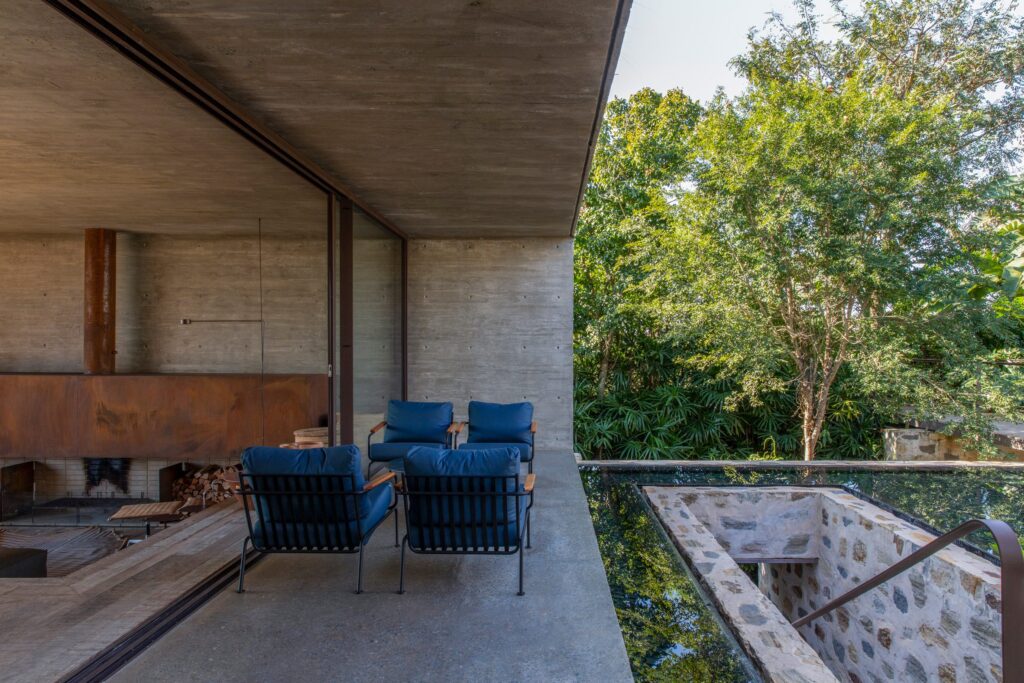
This extraordinary-looking home in Brazil is organised into three efficient and eye-catching levels and each serves its own purpose and has been decorated in relaxing neutral tones that we love here at The Coolector. The lowest level of Serra Residence is semi-buried in the plot’s gentle slope and consists of a garage filled with classic cars, flexible living space and a selection of service areas as well.
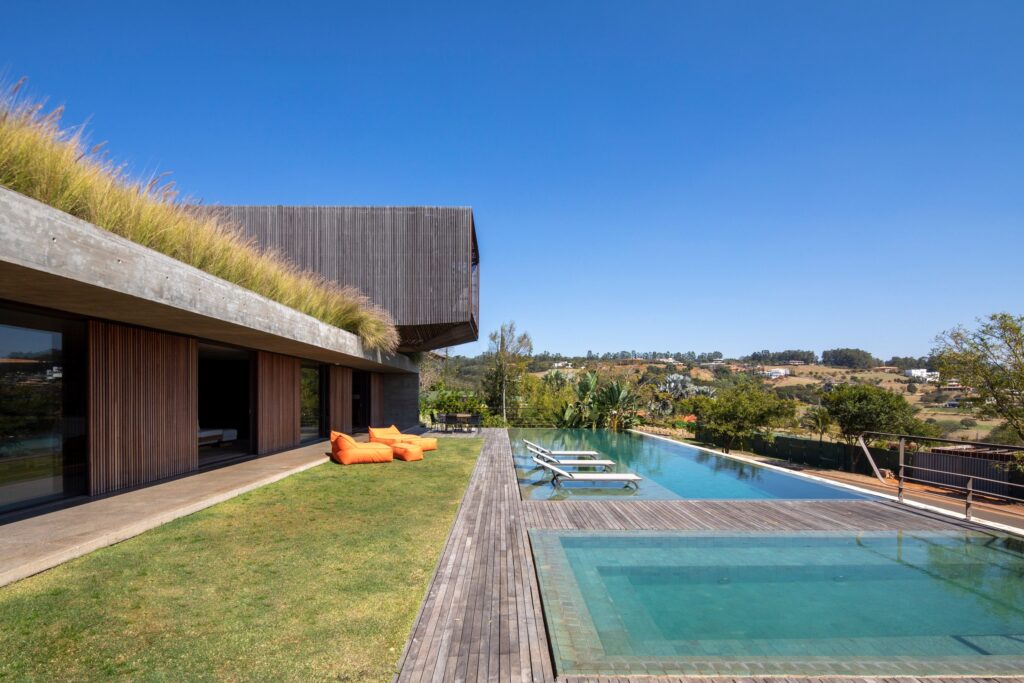
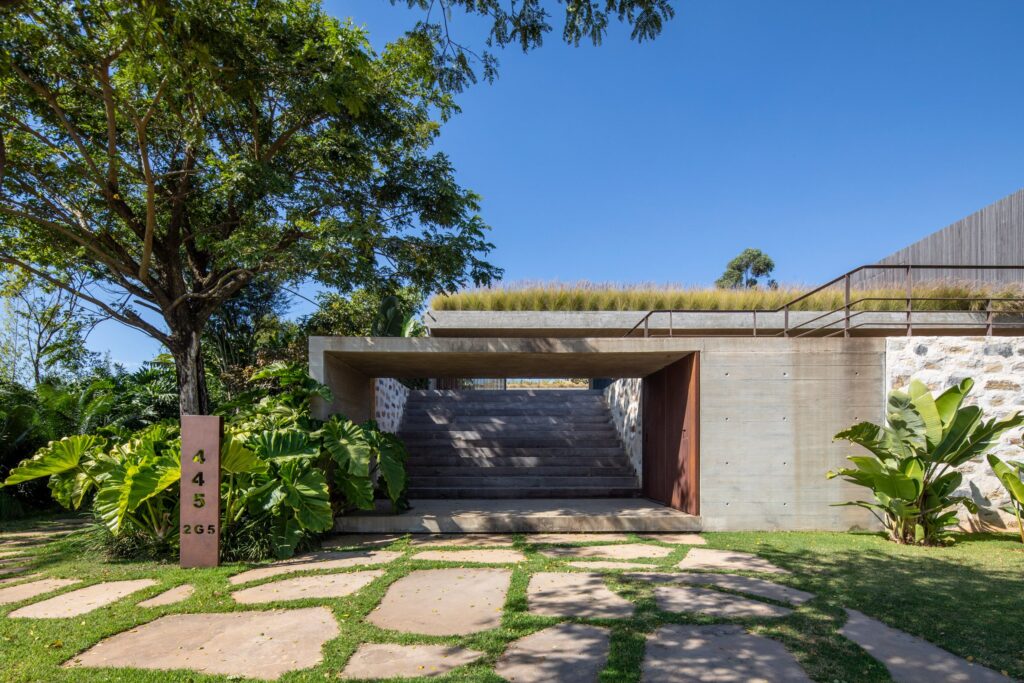
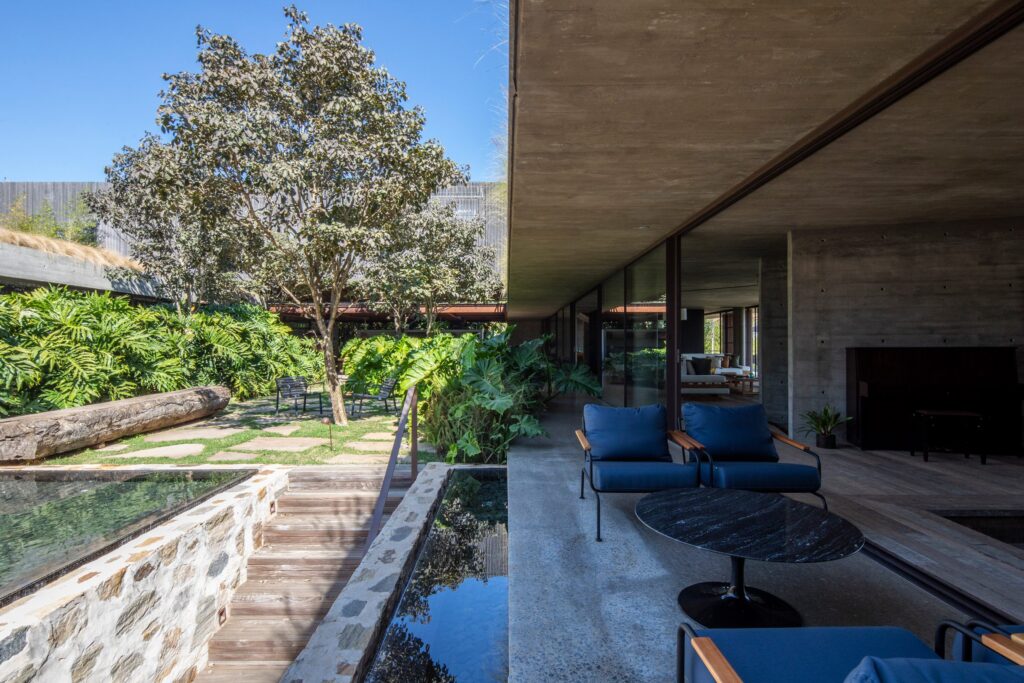
In the other two levels of Serra Residence, there is floor-to-ceiling glazing that runs along both sides of the home to deliver a breezy, light-filled space for living, dining, and relaxing by the home’s vast and imposing fireplace. There are two staircases floating within the space and these both have slides that playfully drop down into the underground level below.
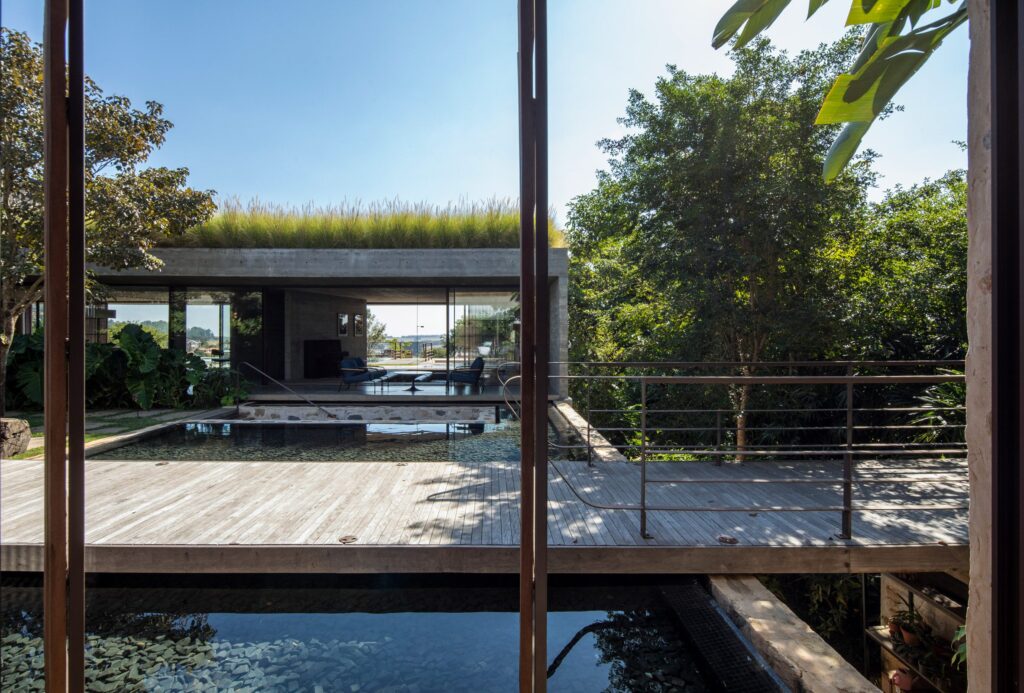
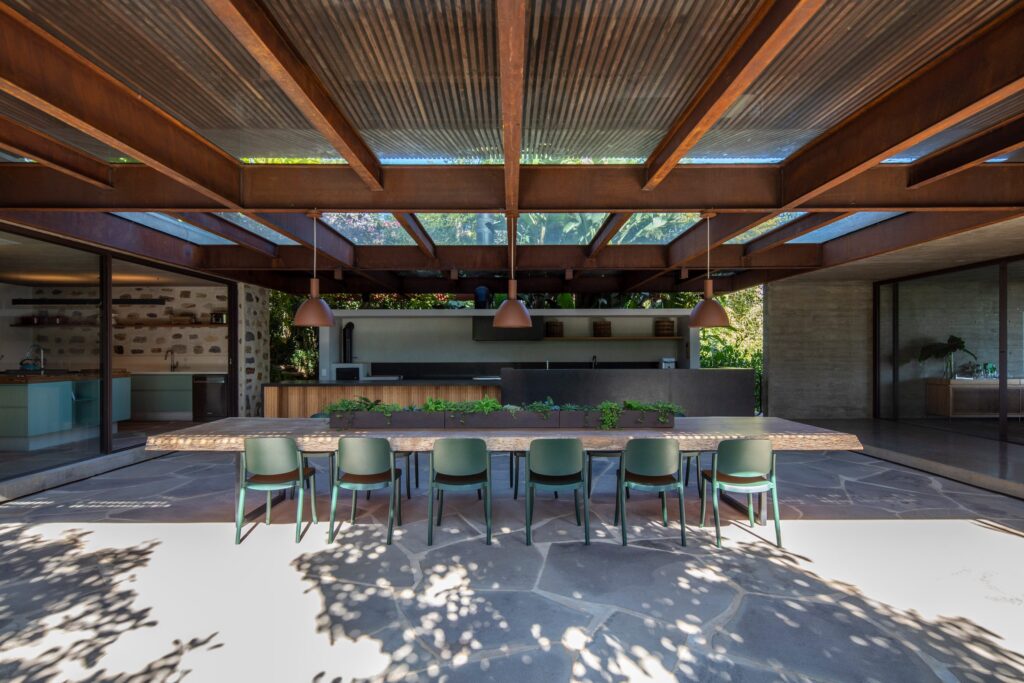
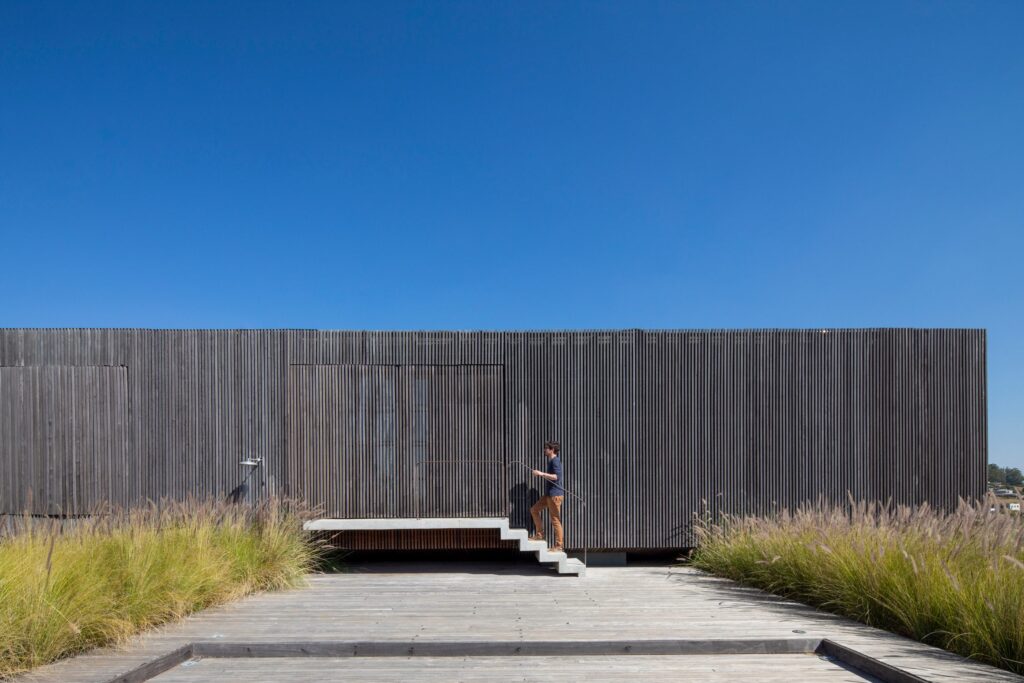
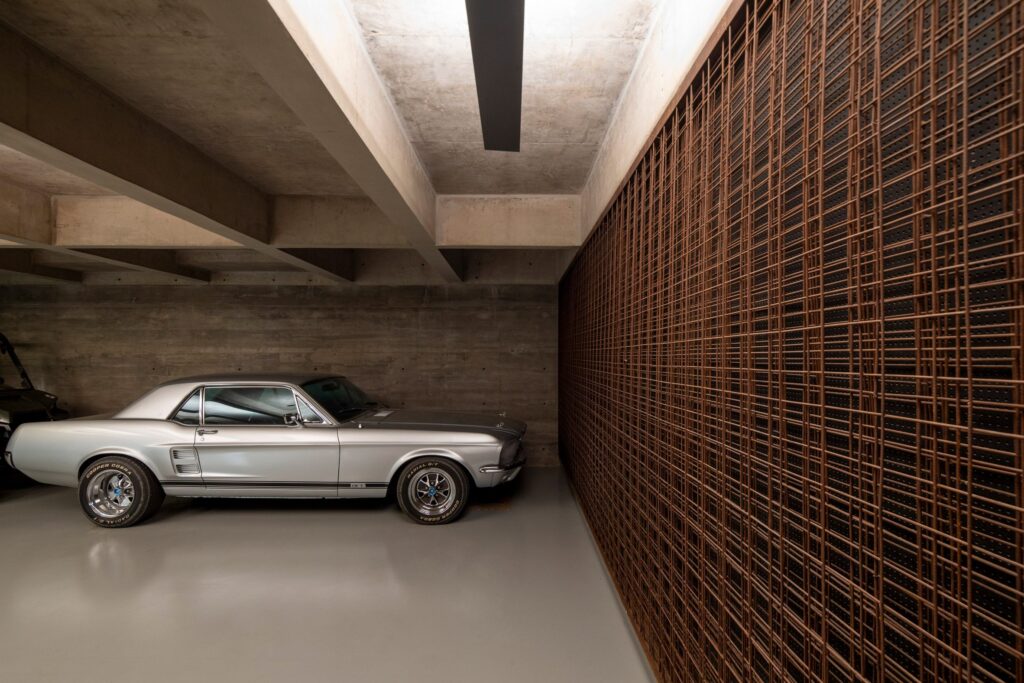
The space on the southern side of Serra Residence is where you’ll find the home’s three-bedroom suites positioned along a lengthy corridor, followed by a sauna with a serene, private garden and a kitchen at the end of the corridor. These lower sections are connected by a large covered outdoor kitchen and dining area for enjoying al fresco meals in the warm, Brazilian sun. A magnificent piece of modern architecture and design.
https://www.thecoolector.com/serra-residence/
Did you miss our previous article...
https://manstuffnews.com/men-fashion/dwarflab-dwarf-ii-smart-telescope
 Backyard GrillingWeekend WarriorsAdvice from DadBeard GroomingTV Shows for Guys4x4 Off-Road CarsMens FashionSports NewsAncient Archeology World NewsPrivacy PolicyTerms And Conditions
Backyard GrillingWeekend WarriorsAdvice from DadBeard GroomingTV Shows for Guys4x4 Off-Road CarsMens FashionSports NewsAncient Archeology World NewsPrivacy PolicyTerms And Conditions
